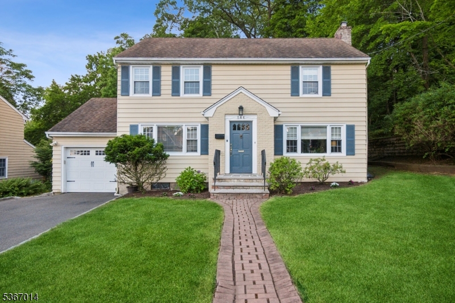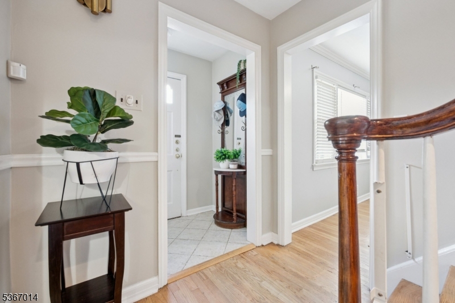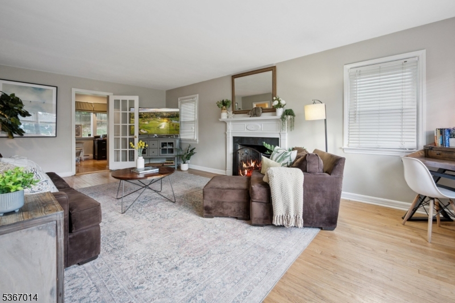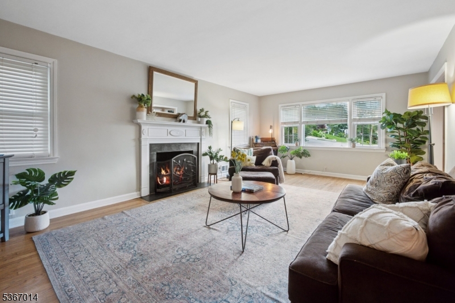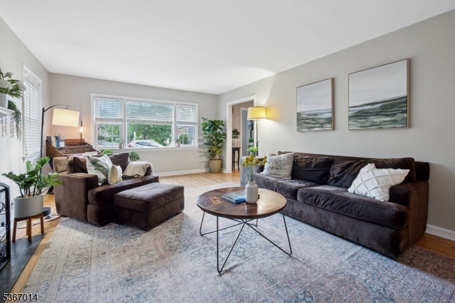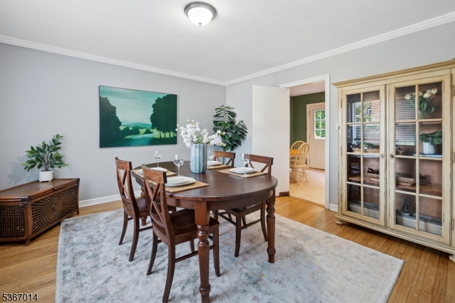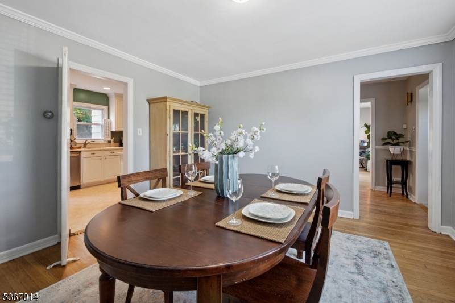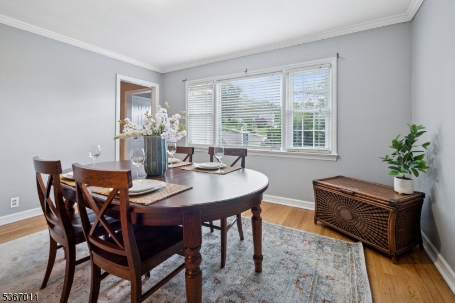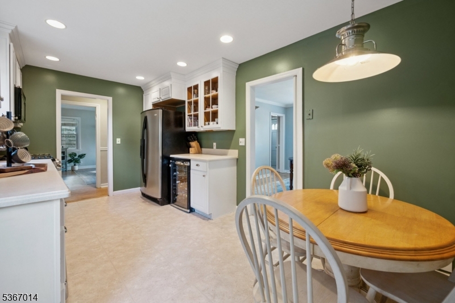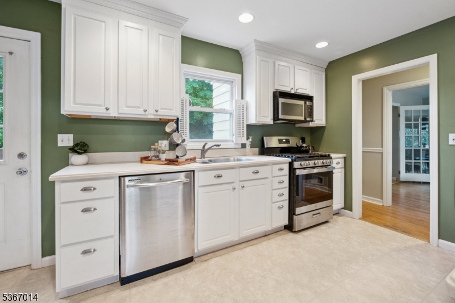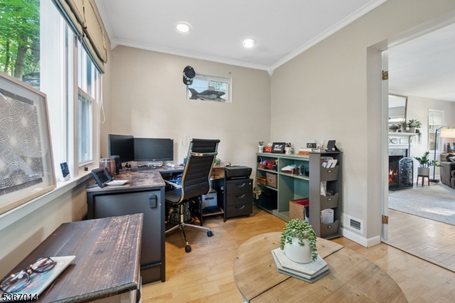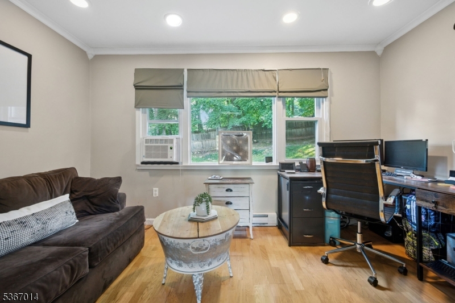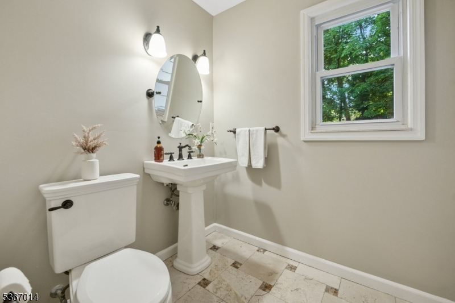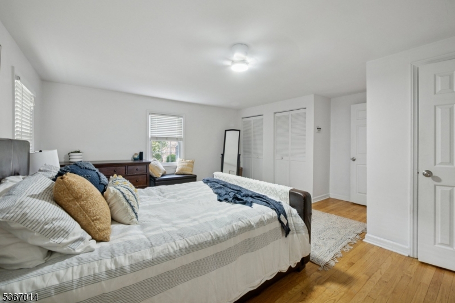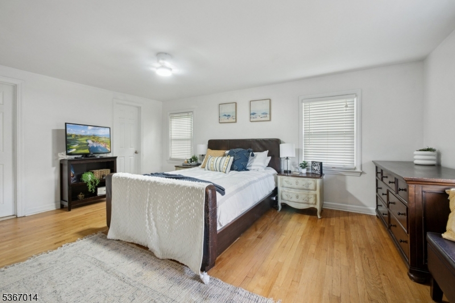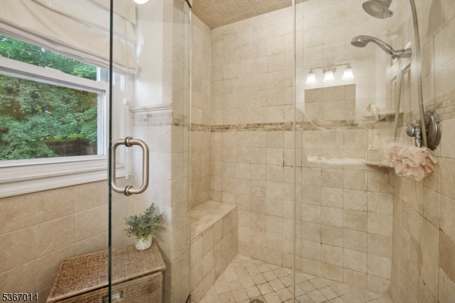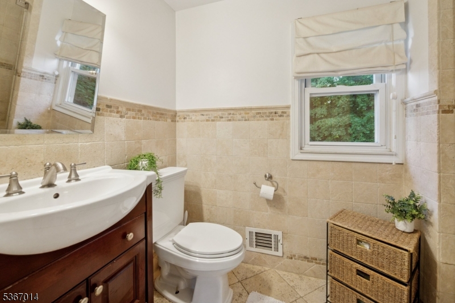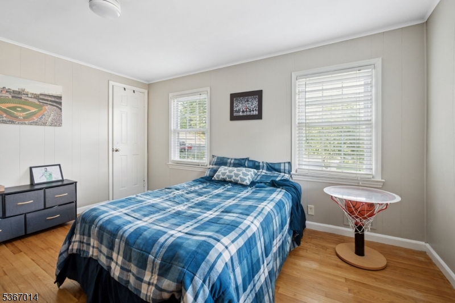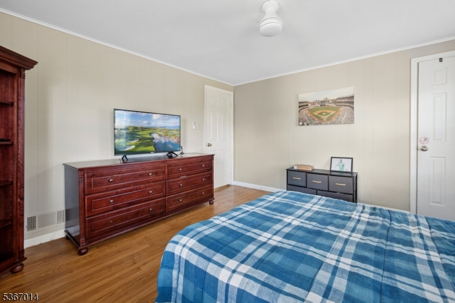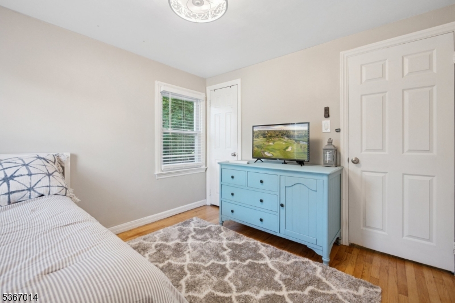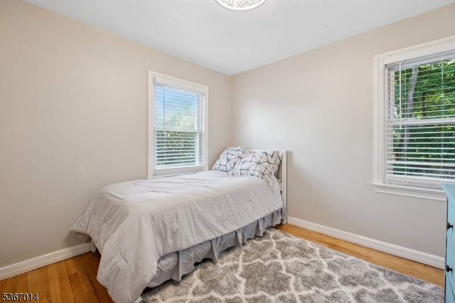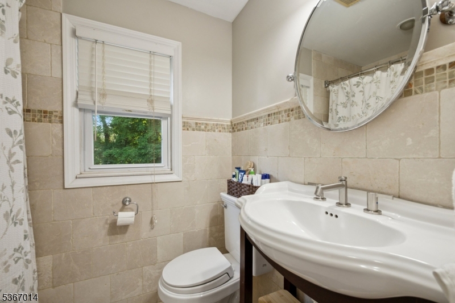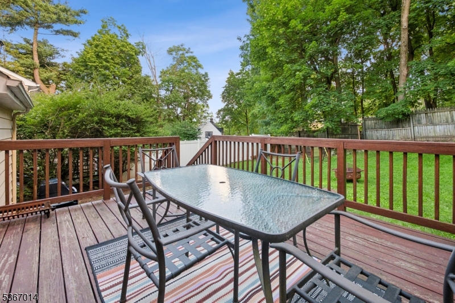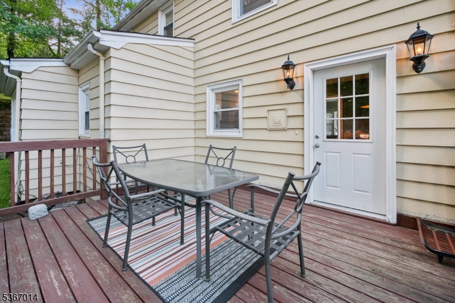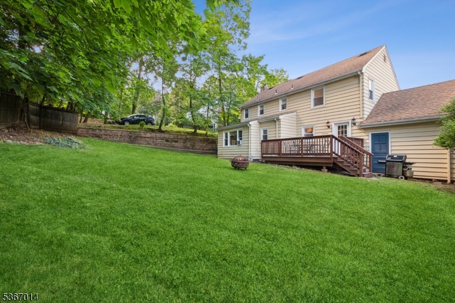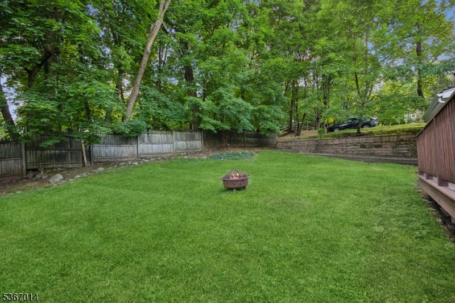164 Forest Hill Rd | West Orange Twp.
Welcome home to this beautiful center hall Colonial in the coveted Upper Gregory neighborhood! A charming vestibule leads you into the expansive living room with a classic fireplace and a spacious formal dining room adorned with elegant crown moldings ideal for entertaining. The updated eat-in kitchen features stainless steel appliances, direct access to the deck, and a convenient entrance to the attached garage.On the main level, you'll also find a versatile bonus room perfect as a home office or playroom as well as a stylish powder room.Upstairs, the spacious primary suite offers an en-suite bath and generous closet space. Two additional bedrooms and a full hall bath complete the second floor.The full, unfinished basement spans the entire footprint of the home and presents an exciting opportunity to add finished space to suit your needs. Outside, enjoy a large, private backyard perfect for summer gatherings. Jitney to the train is just across the street and don't forget to take in the sweeping views of the NYC skyline. Fireplace and chimney are being conveyed "as in" with no-known issues. GSMLS 3971910
Directions to property: Gregory Ave to Forest Hill Road
