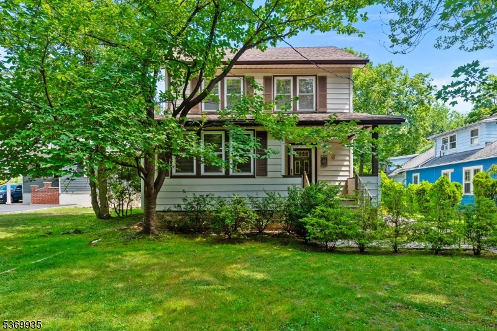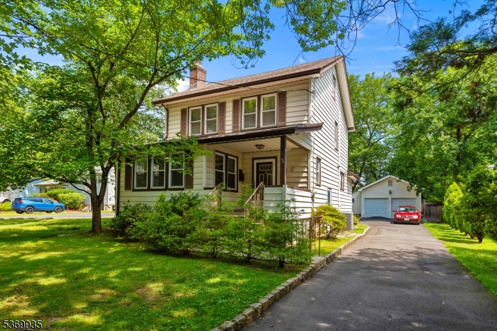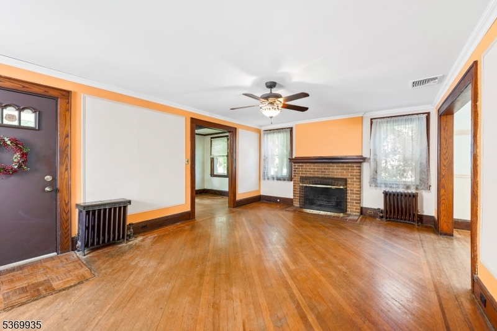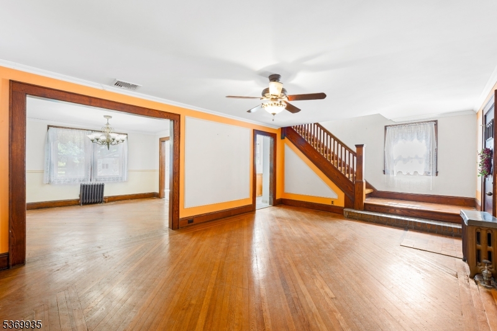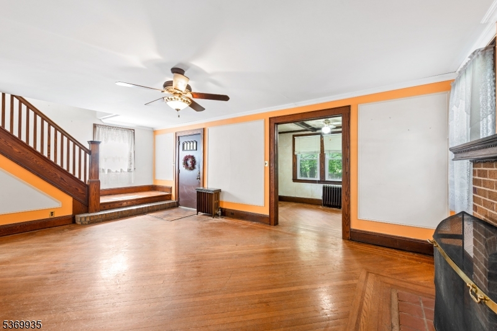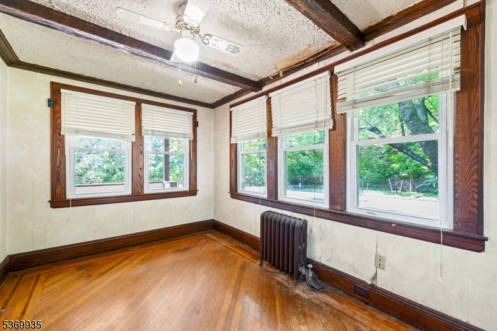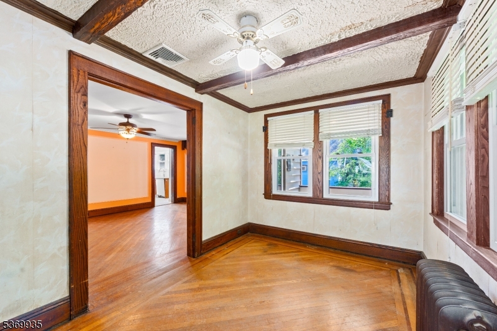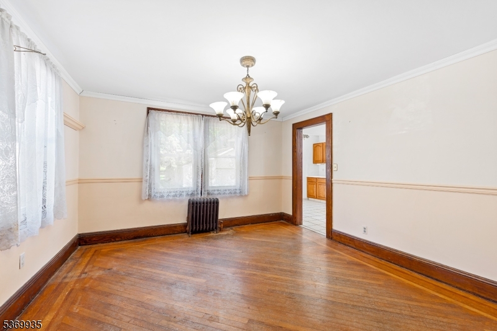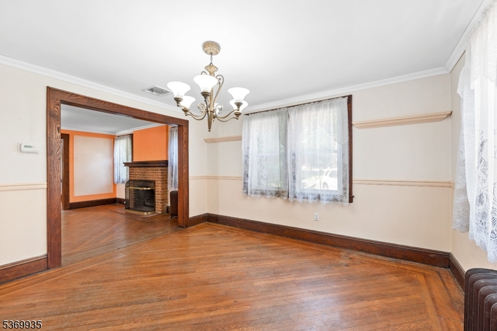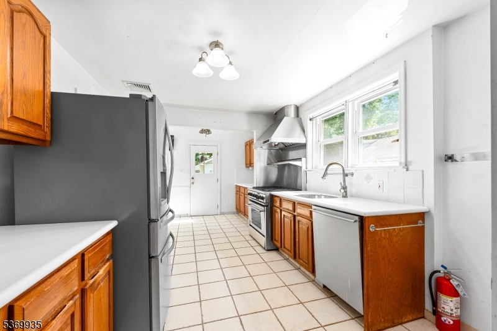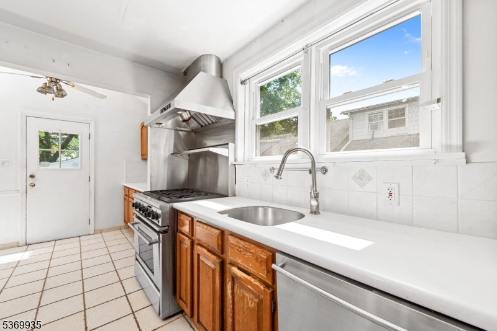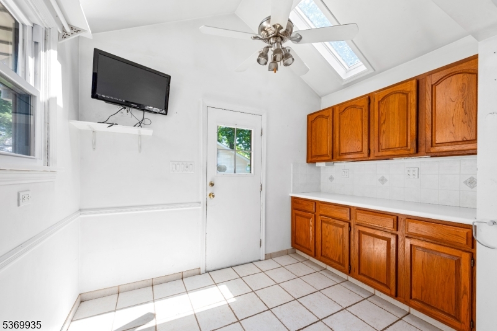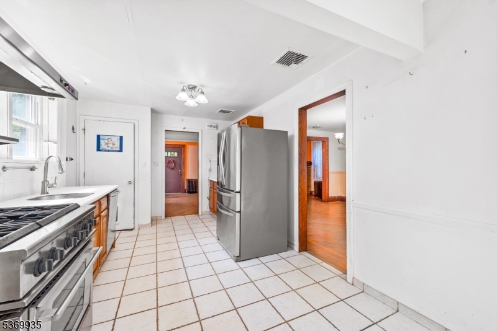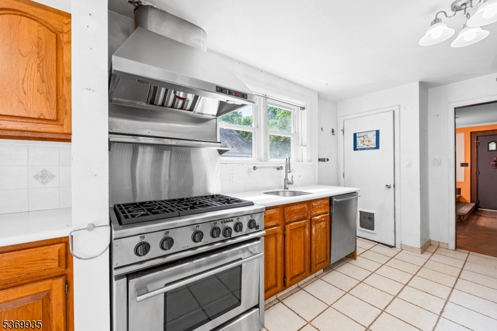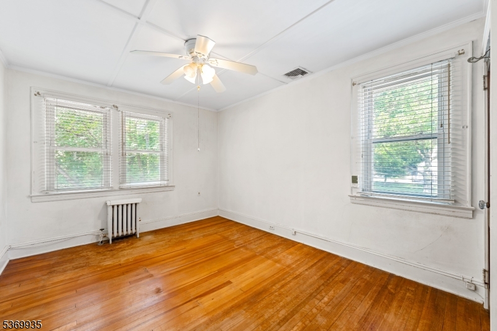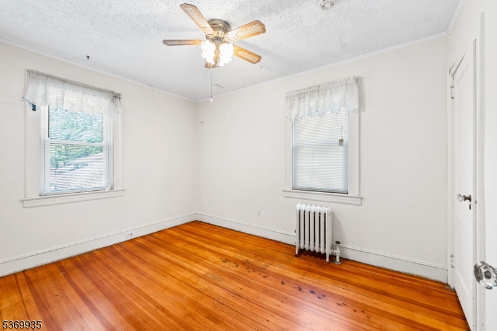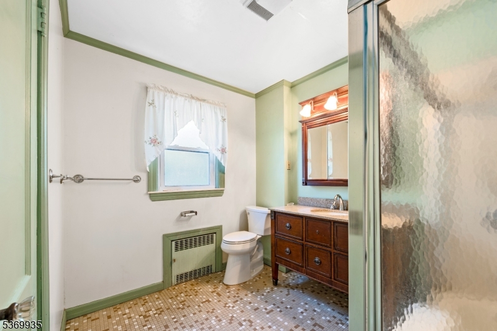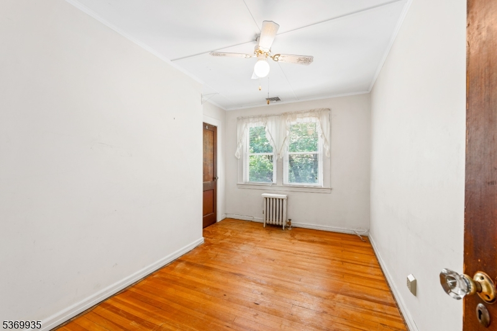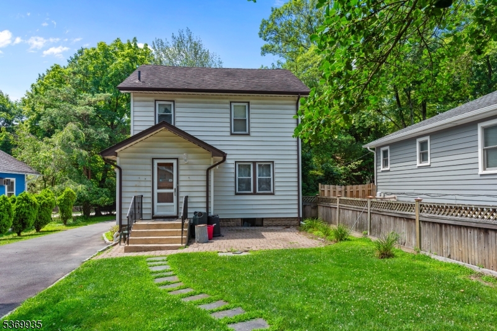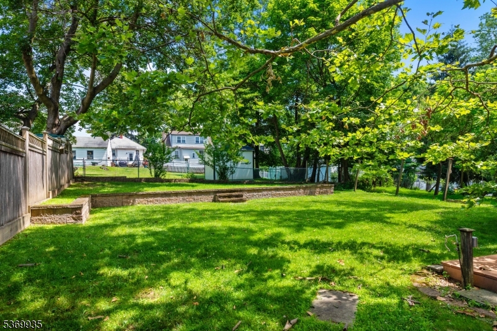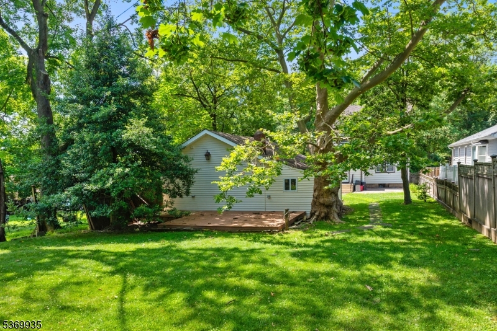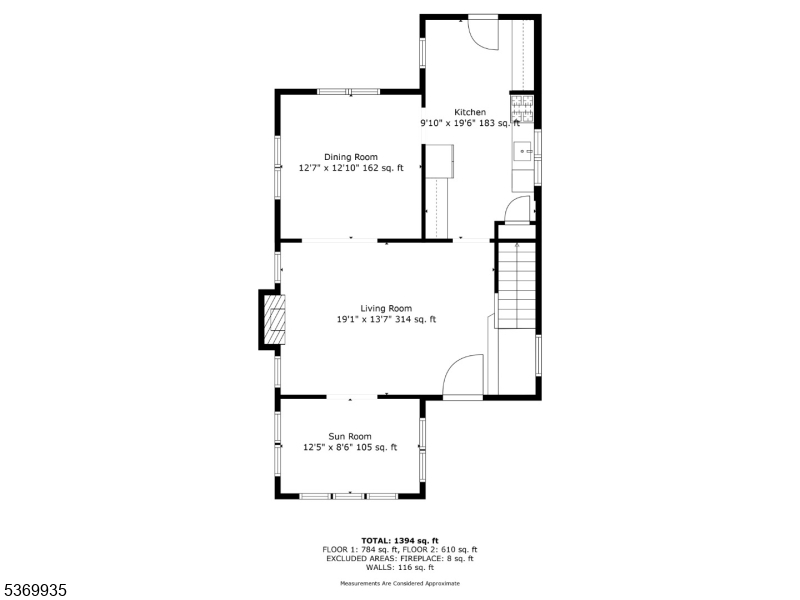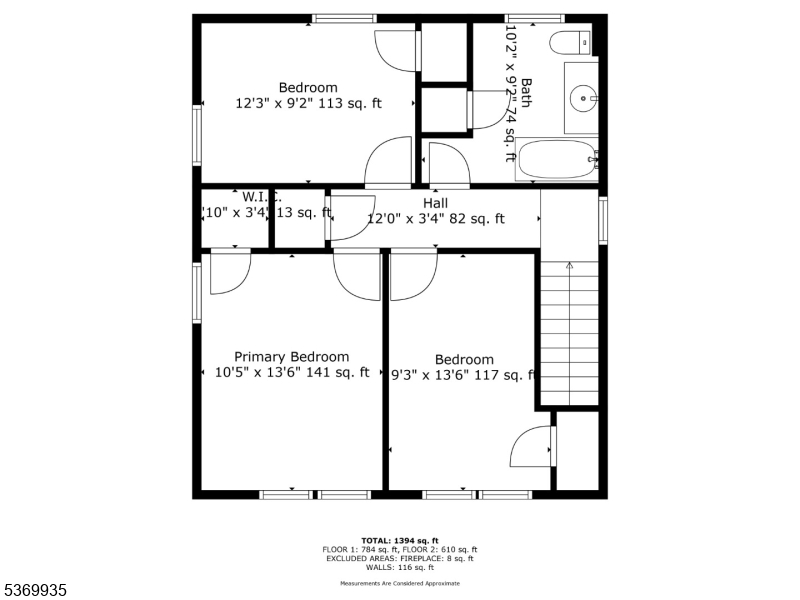6 Dawes Ave | West Orange Twp.
Charming Colonial Home in the Desirable Pleasantdale Section of West Orange. Step back in time with this beautifully maintained 1920s Colonial residence, blending historic charm with modern comforts. Nestled on a peaceful cul-de-sac, this spacious property offers a perfect balance of classic elegance and contemporary updates. Features Include: Inviting inlaid wood floors and original mahogany wood trim, stair railing, doors, and glass doorknobs that showcase period craftsmanship. Bright, airy kitchen with skylight, coriander countertops, and stainless steel appliances, including a Monogram gas commercial stove, Whirlpool refrigerator, and Bosch dishwasher ideal for home chefs. Comfortable living spaces with central air conditioning and radiator heat for year-round comfort. Sunroom filled with natural light, perfect for relaxing or entertaining. Three spacious bedrooms and a full bathroom and half bath provide ample space for family and guests. Expansive outdoor area featuring a large yard, patio, and deck with a gas connection great for outdoor dining and gatherings. Two-car garage with additional space for a workshop, plus plenty of parking on the driveway. This home beautifully combines historic character with modern conveniences, making it a truly special place to call home. Don't miss the opportunity to own a piece of West Orange history with all the comforts of today. Schedule your viewing today! GSMLS 3973669
Directions to property: Pleasant Valley Way to Dawes Ave.
