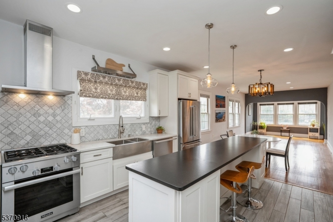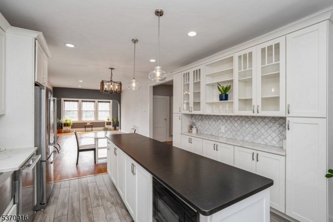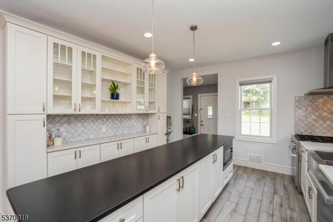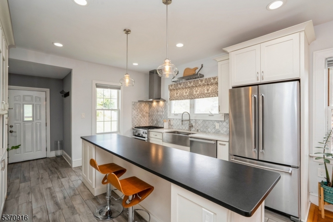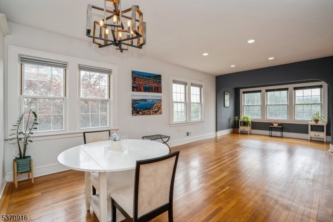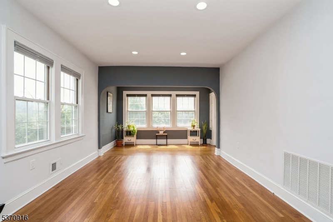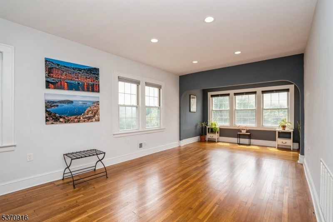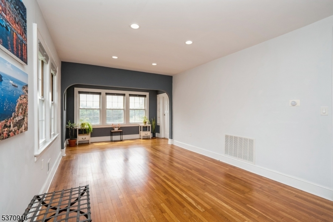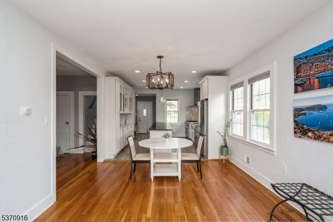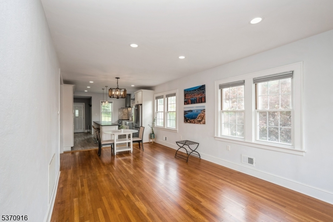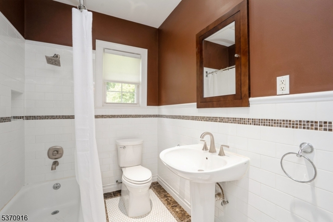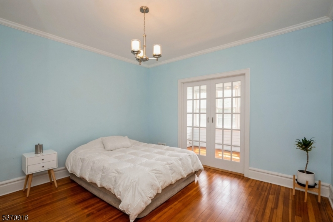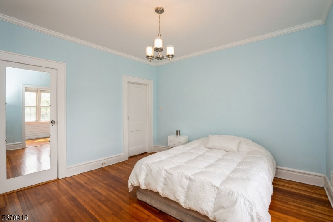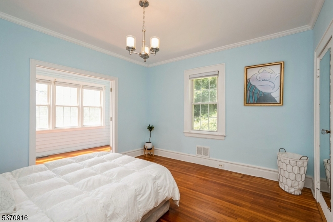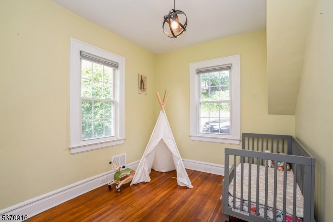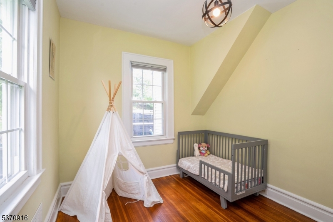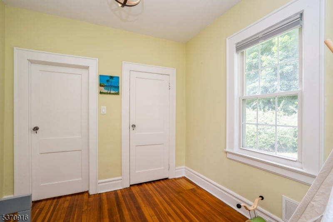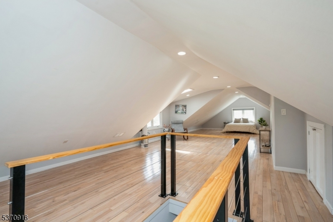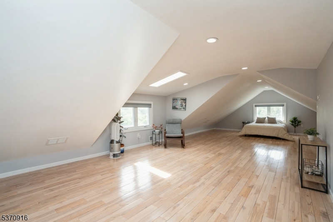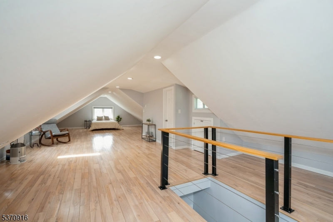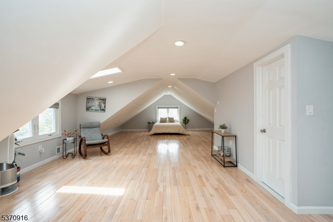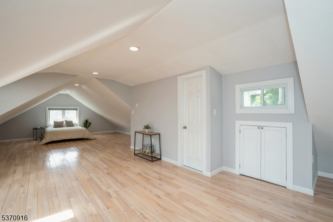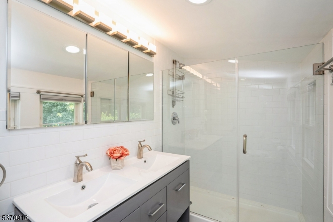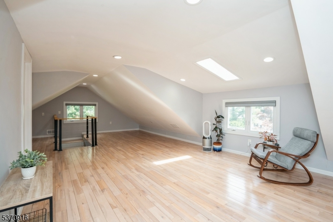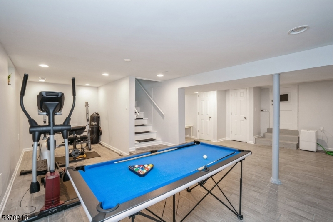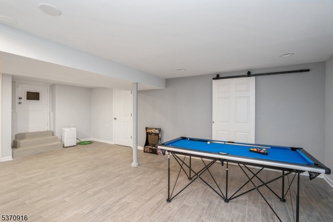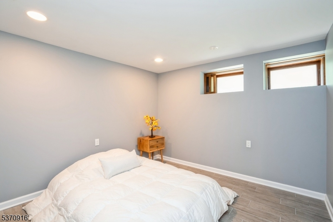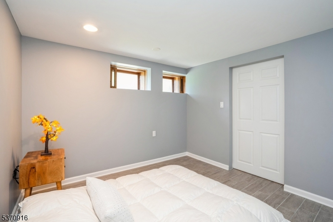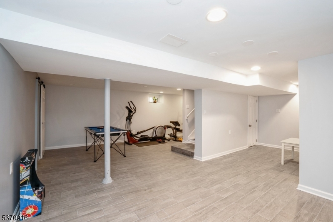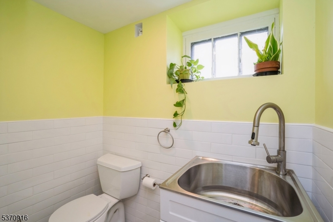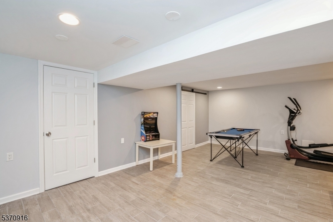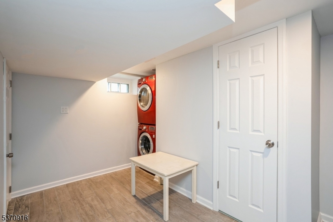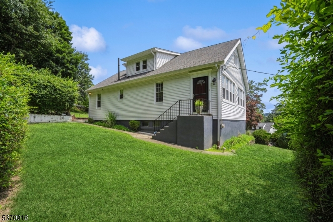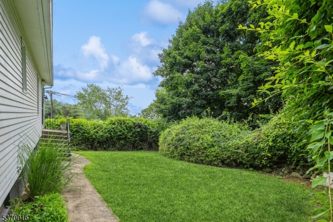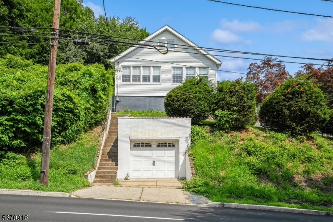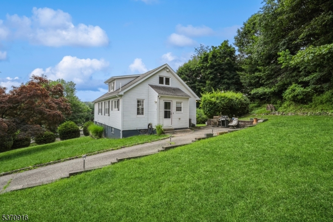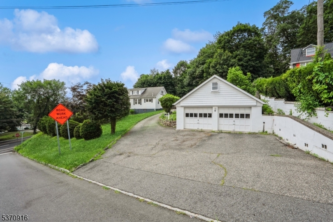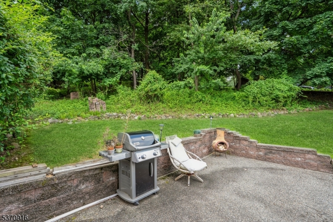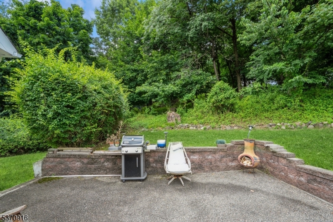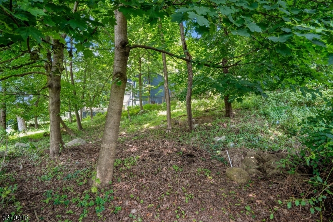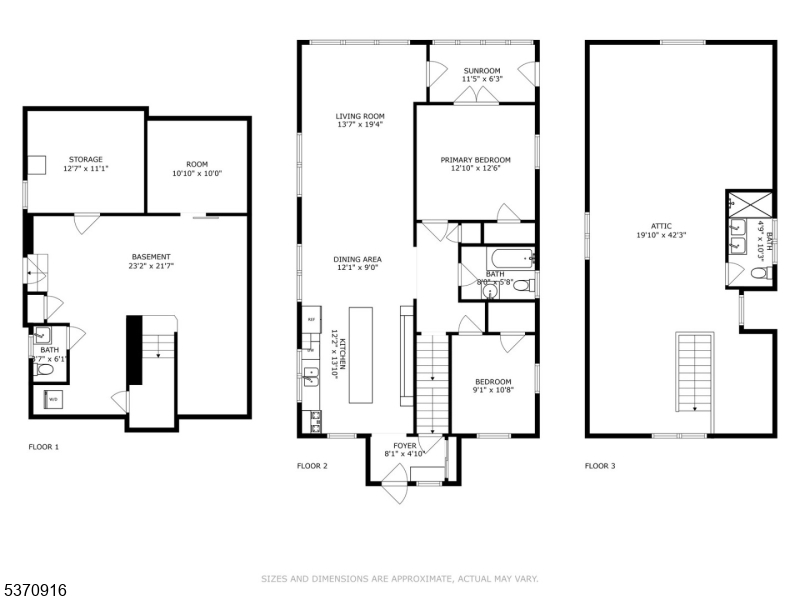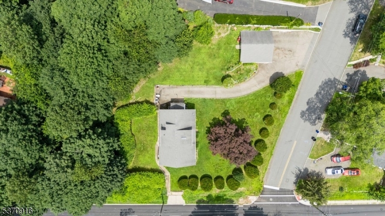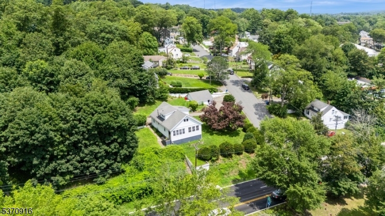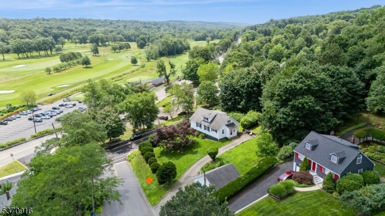491 Mount Pleasant Ave | West Orange Twp.
Welcome to 491 Mt. Pleasant Ave in West Orange a thoughtfully renovated 2021 home that perfectly blends timeless charm with modern comfort. Offering over 1,600 sq ft of living space, this sun-filled residence is set far back from the road with private access via a quiet side street, providing a rare sense of privacy and peace. Situated on four combined lots, the property offers generous outdoor space with the unique potential for future subdivision ideal for buyers seeking both room to grow and long-term value. Step inside to a bright, open layout featuring hardwood floors, natural woodwork, and direct views of the golf course across the street. The updated kitchen is equipped with quartz countertops, custom cabinetry, and high-end Miele stainless steel appliances. Additional upgrades include recessed lighting, central air, a tankless hot water heater, and beautifully renovated bathrooms for modern-day living. The finished basement adds exceptional versatility, offering two finished rooms, a half bath, and a bonus flex room perfect for a fourth bedroom, home office, or cozy den. Outside, enjoy a 3-car garage setup, with a 2-car detached and 1-car built-in garage, plus a private hobby nook or storage space. Located just minutes from shopping, parks, golf, and NYC transit, this home offers comfort, style, and convenience in one of West Orange's most desirable neighborhoods. GSMLS 3975571
Directions to property: Use GPS/Corner of Mt. Pleasant Ave & Lorelei Rd.
