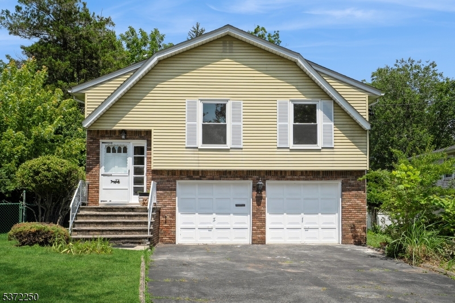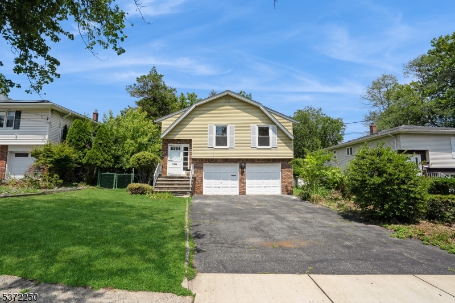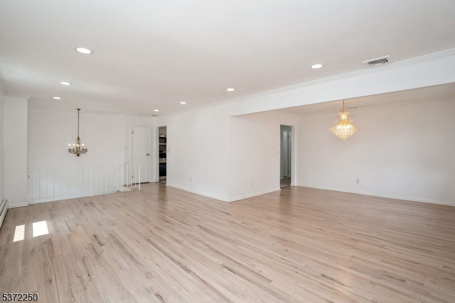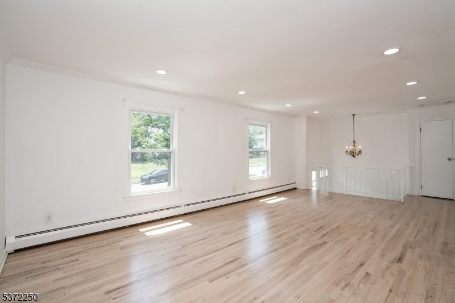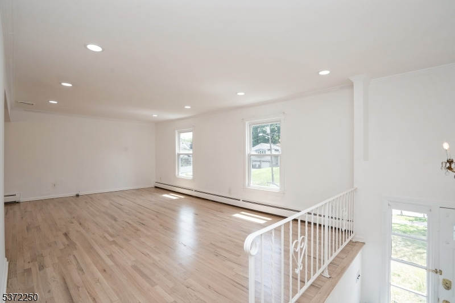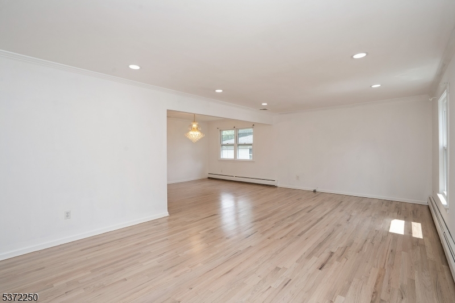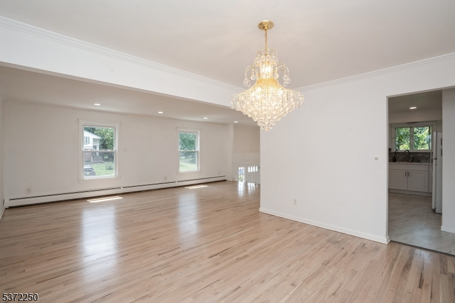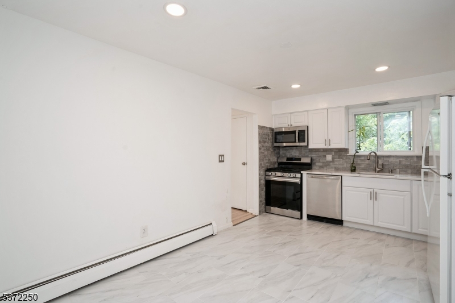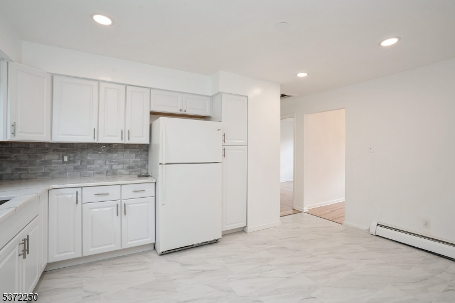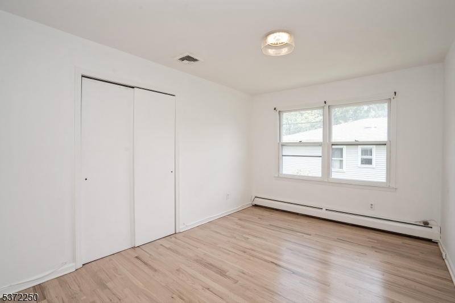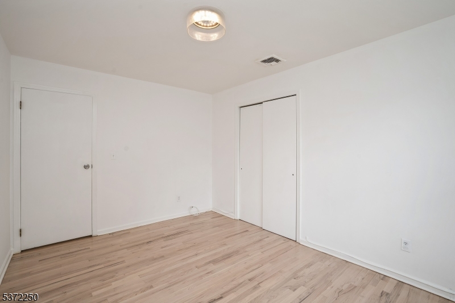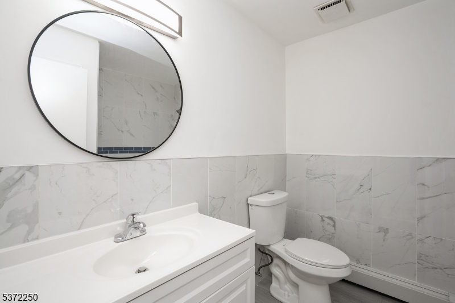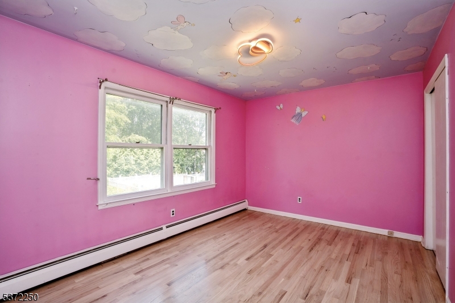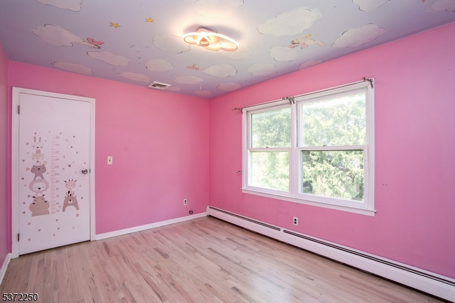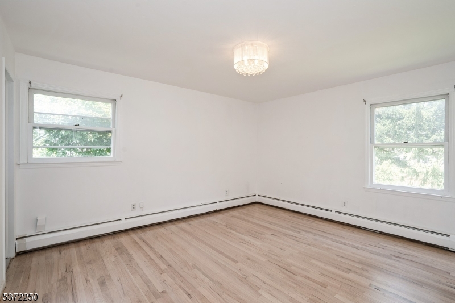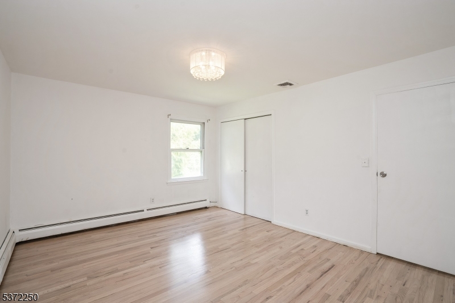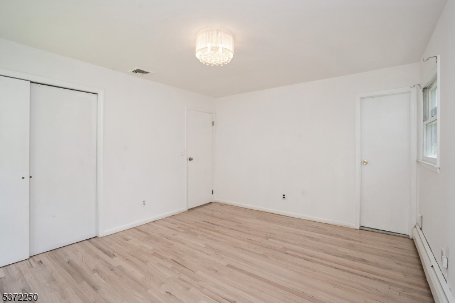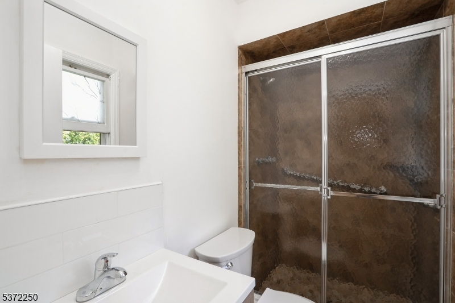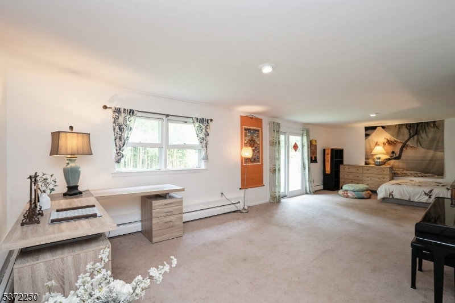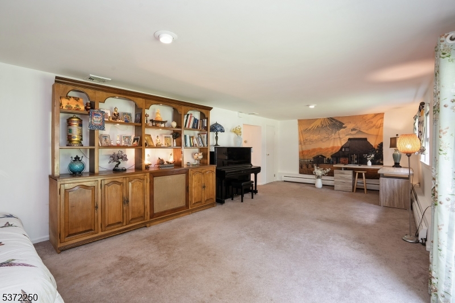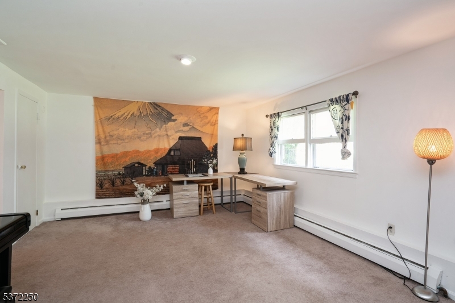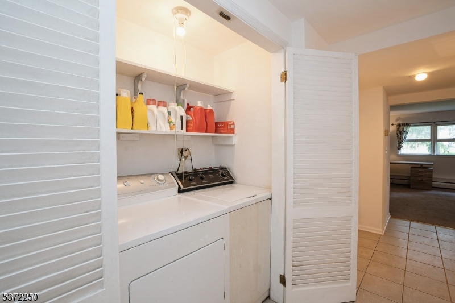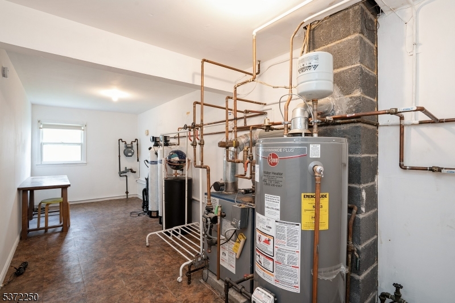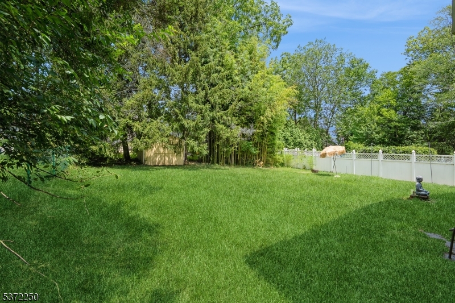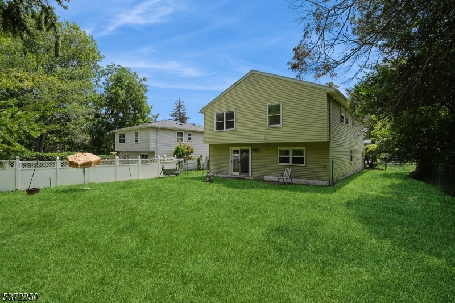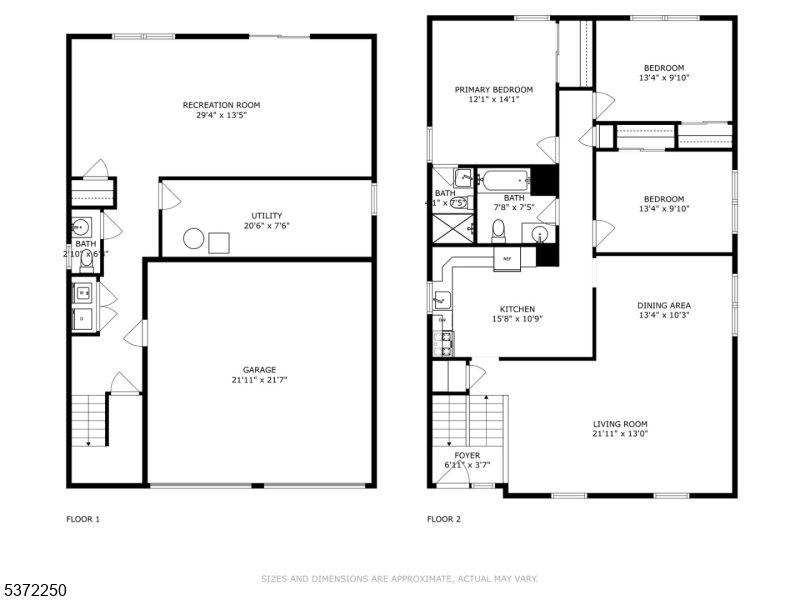11 Gerdes Ave | West Orange Twp.
A PERFECT PLACE TO CALL HOME: NEWLY RENOVATED AND JUST SETPS TO VERONA PARK. A bright foyer welcomes you into this beautiful south-facing bi-level home. Sunlight floods the spacious living room, which flows seamlessly into the dining area and the updated kitchen featuring newly renovated cabinets, countertops, a brand-new microwave, and dishwasher. The main level offers three generously sized bedrooms. The primary suite includes its own private bathroom, while the other two bedrooms share a newly renovated full bath.The lower level features a versatile space with a laundry space, utility room, and an additional powderoom. This area can be used as a home office, guest bedroom, or recreation room. A large sliding glass door leads to a serene backyard retreat with bamboo trees and a spa-like ambiance. An attached two-car garage provides added convenience. Located in a picturesque neighborhood, this home is just minutes from Verona Park, with convenient access to a direct bus to Newark Penn Station and major roadways including I-280, Route 10, and the Garden State Parkway. GSMLS 3975977
Directions to property: Pleasant Valley Way to Gerdes Ave
