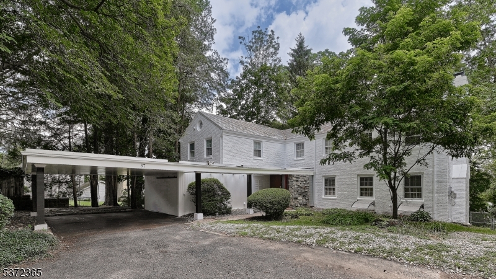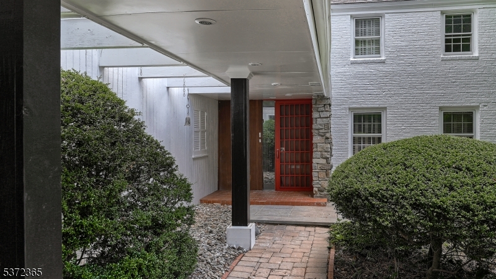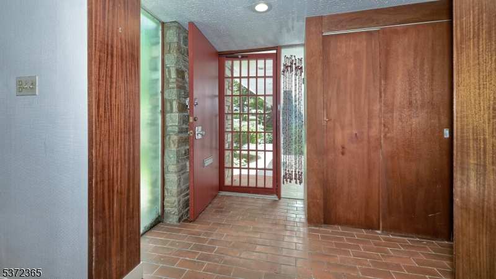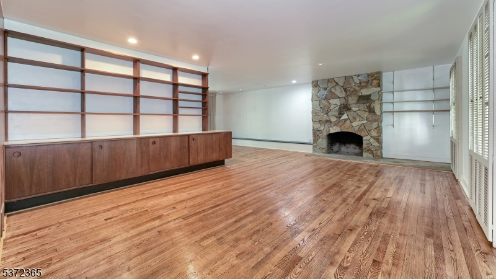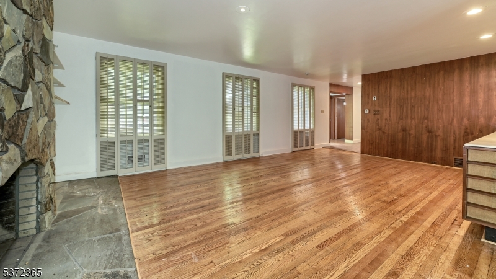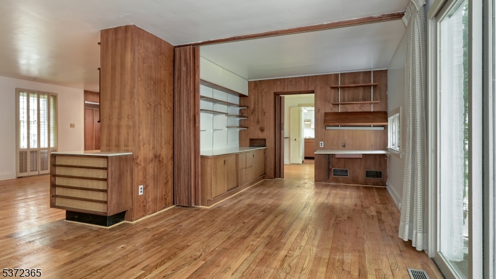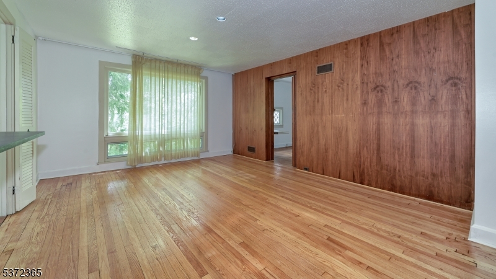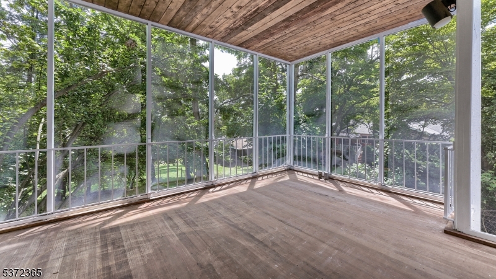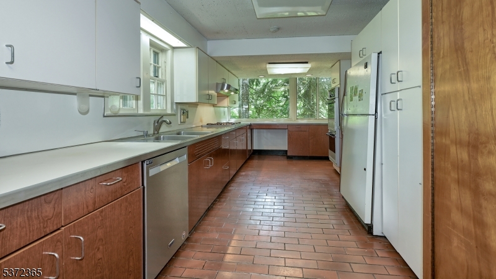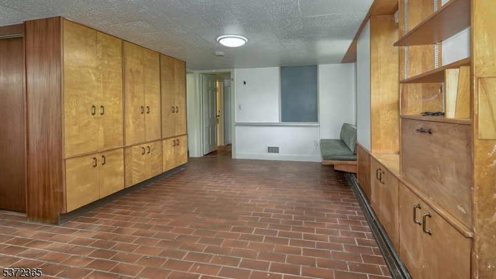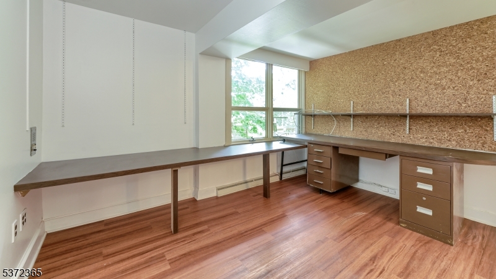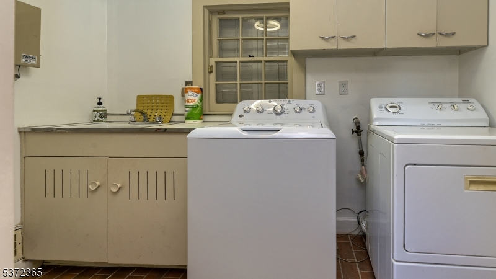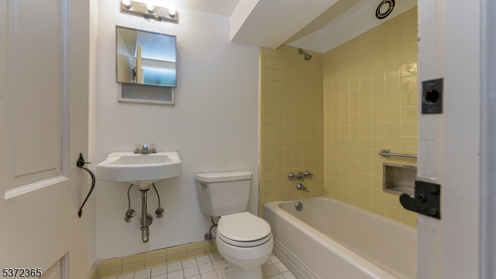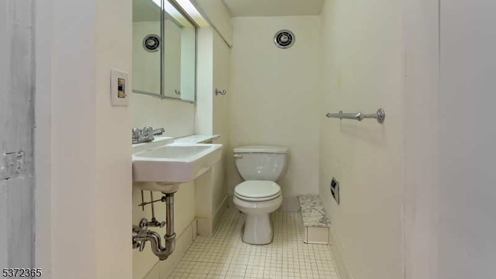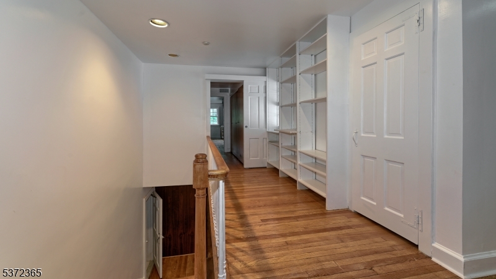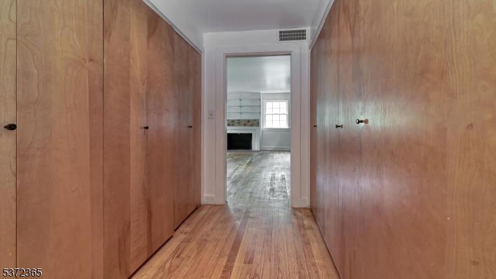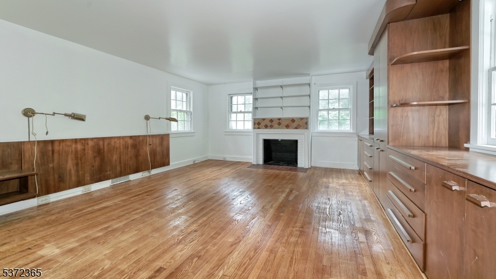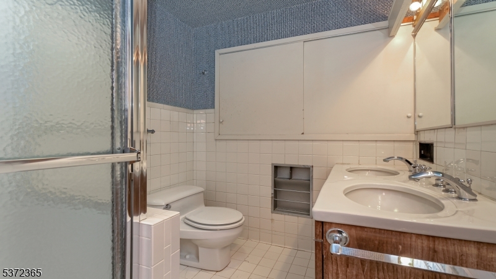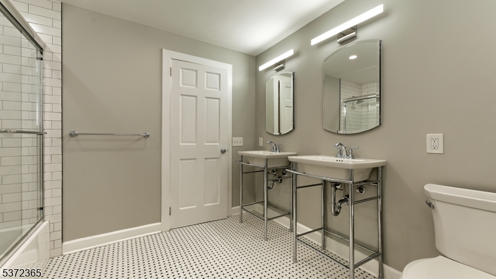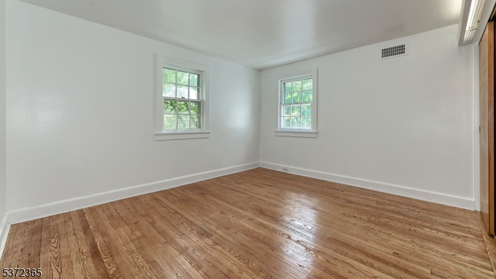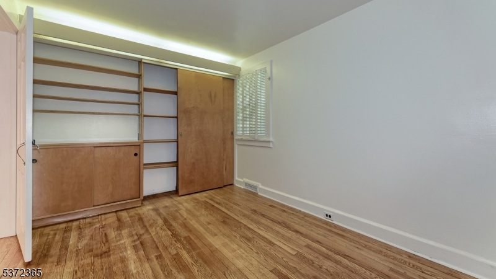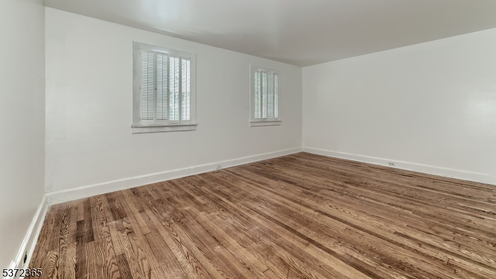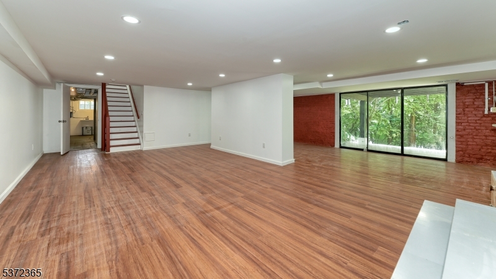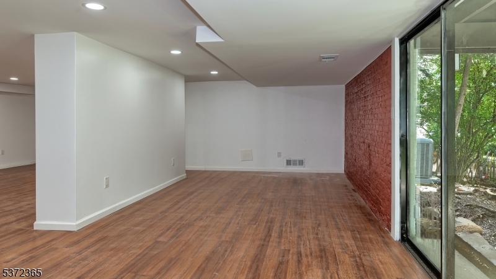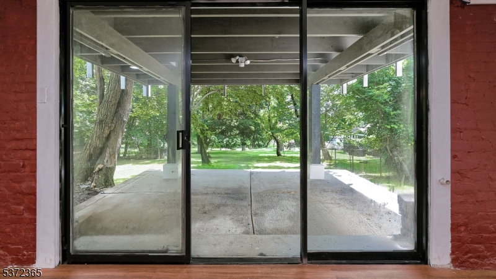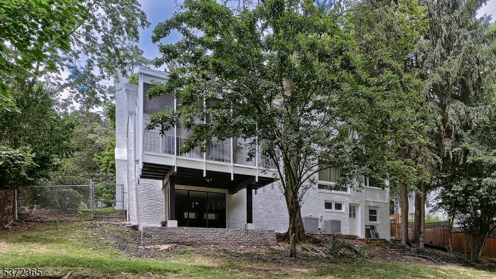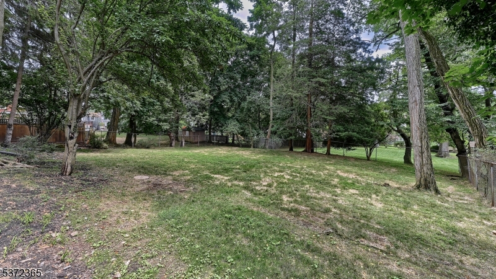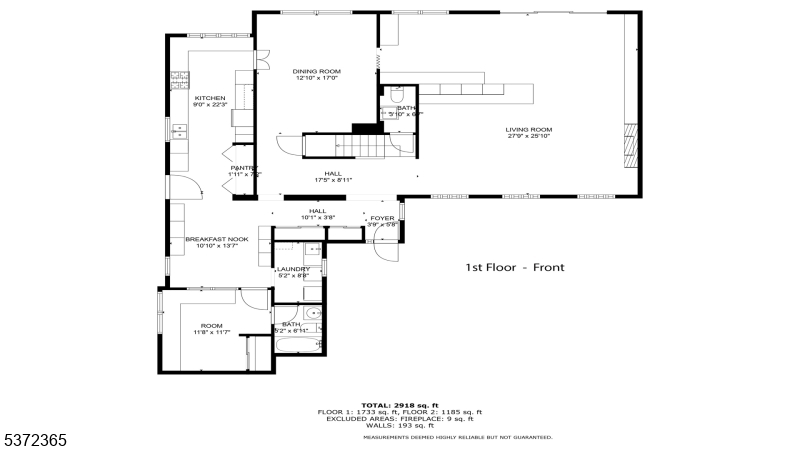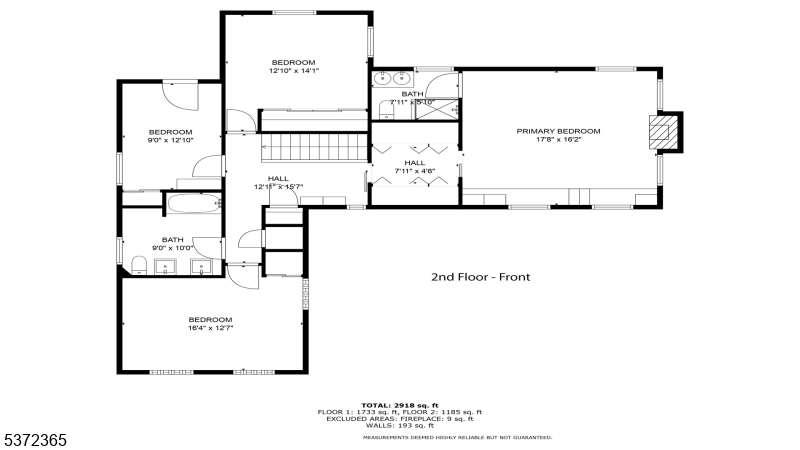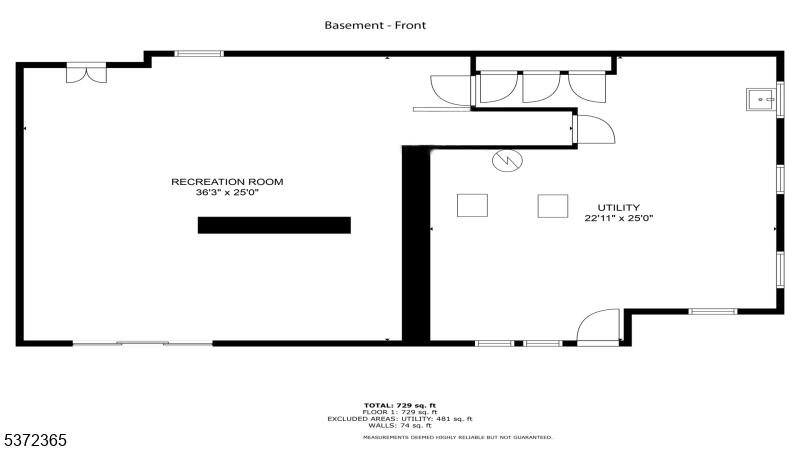57 Winding Way | West Orange Twp.
Welcome to 57 Winding Way, a timeless 4-bedroom, 3.5-bath brick Colonial with over 3,300 sq. ft. of living space, plus a finished basement with walk-out access to a tree-lined backyard. Located on a 0.33-acre lot in the desirable Gregory section of West Orange, just 17 miles from Manhattan, this home offers classic charm, generous space, and a peaceful setting near top-rated schools and NYC transit.Inside, you'll find original hardwood floors, custom built-ins, and a stone fireplace anchoring the spacious living room. The main level features a dining room, bright breakfast nook, half bath, laundry room, and galley kitchen with stainless steel appliances and wooded views. A flexible-use bonus room and full bath complete the floor.Upstairs, four bedrooms include a large primary suite with fireplace, built-ins, and private bath. The finished basement offers a 36' x 25' rec room with sliders to the yard and a spacious utility/workshop area.Additional highlights include a carport, screened-in porch, and mid-century character throughout. Close to South Mountain Reservation, and minutes to South Orange, Maplewood, and Montclair. A rare opportunity in a sought-after neighborhood! GSMLS 3976038
Directions to property: Gregory Ave to Winding Way
