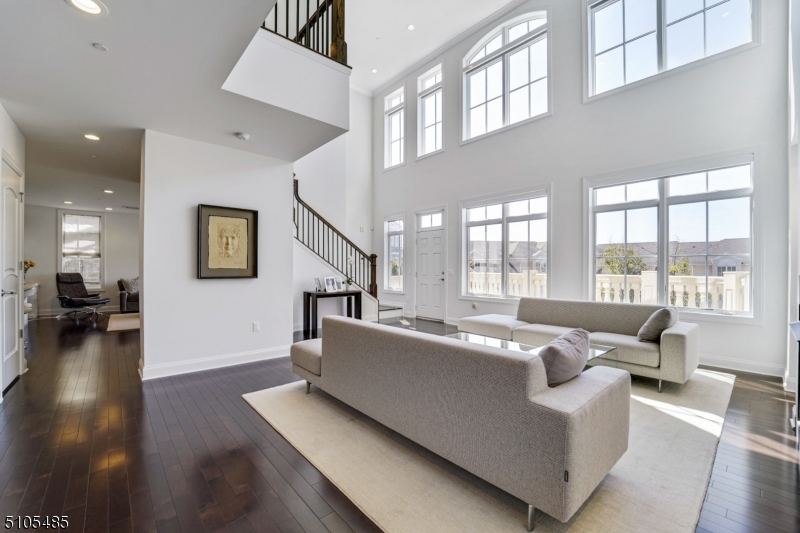29 Sichel Ct | West Orange Twp.
This Maisonnette, newly built in 2014 with spacious elevator & every amenity, offers the best of the best Vizcaya has to offer! 3 bedrooms & 3 full baths with a primary suite equipped with 2 custom walk-in closets done by California closets, & a spectacular spa-like primary bath with lavish soaking tub, marble floor & shower, dazzling quartz countertops & custom cabinetry. The jaw dropping 2-story living room features incredible natural light, a gas fireplace & large terrace. Gourmet eat-in kitchen with quartz countertops, and upgraded stainless steel appliances including a SubZero refrigerator/freezer with ice maker line, electric double oven, gas cooktop with outside-vented decorative hood, built-in microwave, under-mount sink-and-a-half, & updated Bosch dishwasher. The stunning kitchen also features custom wood cabinetry with under-counter lighting, & is totally open to the Family Room with great natural light & built-in desk, for the ideal open floor plan. LED lighting throughout. 1st floor also features a spacious, sunlit office & potential 3rd bedroom with full bath with stylish 12"x 24" porcelain tile floor, walk-in closet & gas fireplace. Bedroom 2 on 2nd floor has a walk-in closet and a 2nd double closet, + an en suite bathroom with custom cabinetry and stylish 12"x 24" porcelain tile floor. With tennis courts, indoor & outdoor pools, exercise rooms with sauna, steam & yoga rooms, 24/7 gated security & valet parking, this is the ultimate in maintenance free living! GSMLS 3977493
Directions to property: Northfield Ave to Vizcaya Blvd. Follow Vizcaya Blvd to gated entry.


