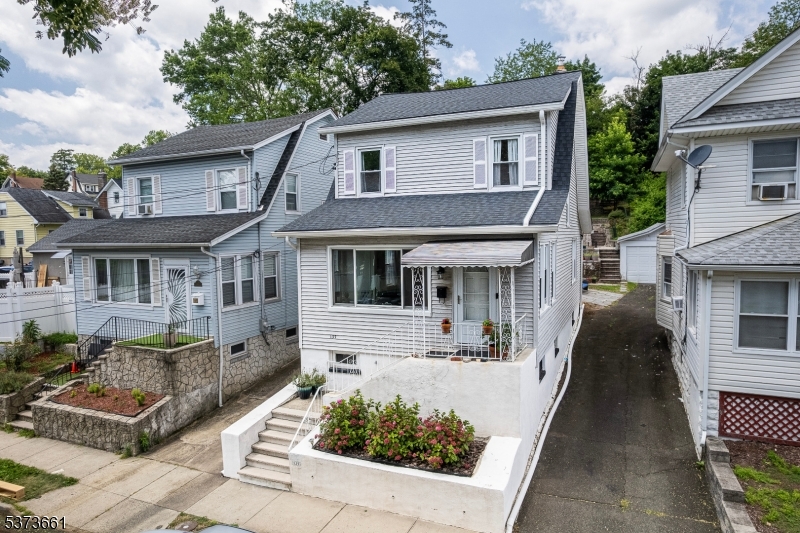137 Rollinson St | West Orange Twp.
Welcome to 137 Rollinson Ave, a charming Colonial nestled in the desirable Lower Gregory section of West Orange. This 3-bedroom home offers timeless character with original hardwood floors featuring inlays, vintage details throughout, and a bright front sunroom perfect for relaxing or working from home. The clean galley-style kitchen opens to the dining area and backyard patio ideal for entertaining or quiet morning coffee.Upstairs, you'll find three bedrooms and a full bath, all with classic touches and natural light. The unfinished basement includes a cedar closet, laundry area, storage space, and Bilco style doors to the backyard. Outside, enjoy a private garden retreat with winter skyline views of NYC.Tech enthusiasts will appreciate that the previous owner was an IT professional this home is wired and ready for your modern upgrades. With low taxes, a detached garage, off-street parking, this property is a gem.Conveniently located near shops, schools, parks, local restaurants, and major commuting routes including a free jitney to NYC trains this home is perfect for first-time buyers or city commuters looking for suburban ease. Don't miss it! GSMLS 3977588
Directions to property: S Valley or Mitchell to Rollinson


