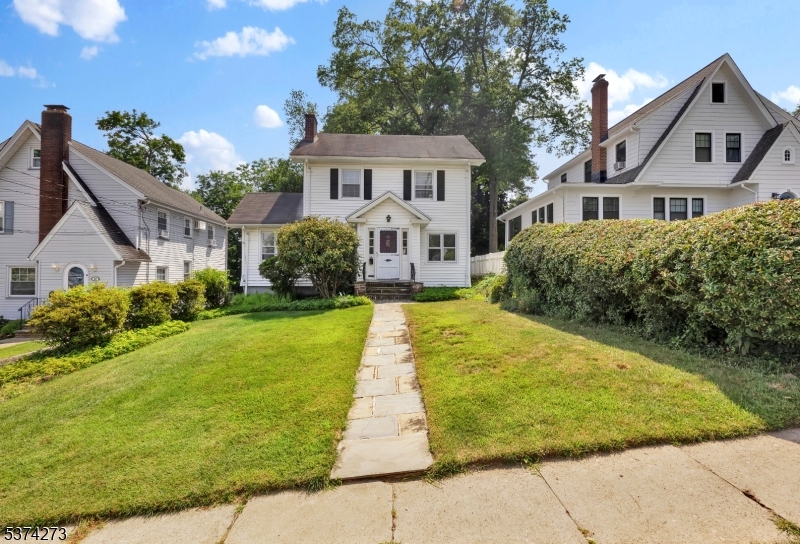84 Lawrence Ave | West Orange Twp.
Welcome to this character-filled 3-bedroom Colonial in the heart of West Orange. If you love retro charm and solid bones, this home is a must-see!Step inside to find a neat and clean interior that?s remained largely original to its era, with hardwood floors beneath most carpeting. The main floor features a cozy living room with a working gas fireplace (being sold as-is), a formal dining room, and a bonus den?ideal for a home office, playroom, or TV space. Tucked off the kitchen is a sun-filled breakfast nook.Upstairs are three modest-sized bedrooms, two of which offer a charming peek at the NYC skyline. A full walk-up attic offers exciting potential for future living space, studio, or storage.Outside, enjoy a private driveway leading to a brand-new detached 2-car garage, offering ample off-street parking.This well-maintained home is perfect for buyers who appreciate vintage details and want to bring their own vision to life. Being sold as-is. GSMLS 3977647
Directions to property: Prospect Avenue To Lawrence, continue to #84 on the Left.


