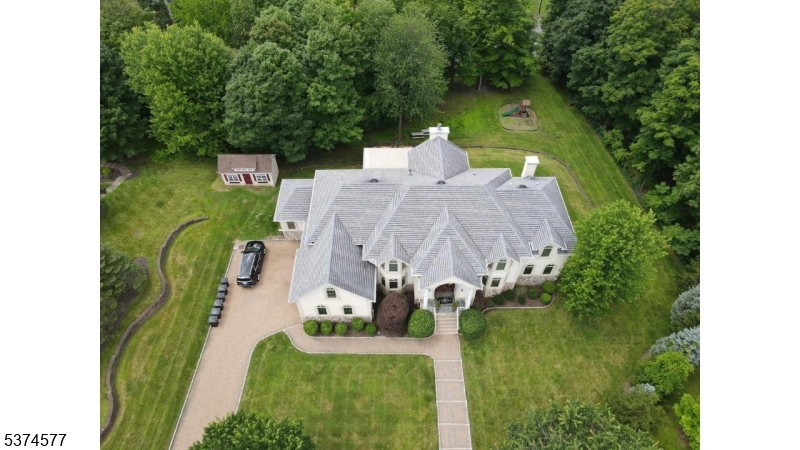7 Margulis Ct | West Orange Twp.
Welcome to this exceptional custom home. This amazing home has a two story center foyer and great room with bridge above overlooking both. The gourmet eat-in-kitchen is a chef's dream, center island, separate breakfast dining area, custom wood cabinetry, featuring granite countertops, stainless steel appliances, formal Living room, dining rooms, spacious Great Rm w/ WBFP. Gracious staircase leads to second level, where you will find the primary suite with private sitting area, luxurious, spa-like bath, Jack & Jill Bath. Additional 4 bedrooms, master suite fit for royalty. Convenient door to 3 Car Garage. Massive full Basement w/ high ceilings & plumbing. Easy access to patio, the perfect place to relax. GSMLS 3977935
Directions to property: Prospect St to Old Indian Rd. to End of Street on Right Margulis Ct. Second St. on Left #7


