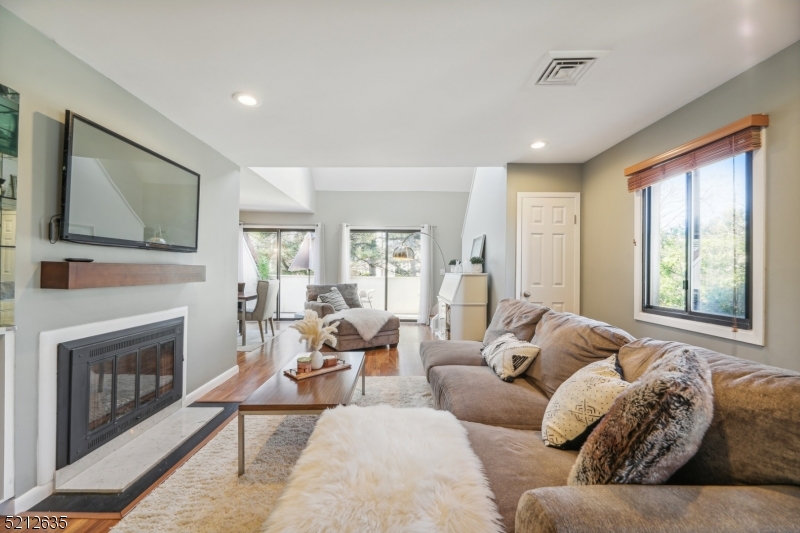34 Cerone Ct | West Orange Twp.
Why rent when you can own this beautifully renovated Eagle Ridge townhouse? Be welcomed by a spacious living room with a cozy wood-burning fireplace. Skylights over the dining and living area bring in gorgeous natural light and create an airy, dramatic feel. Doors open onto a private balcony with its own storage shed. An added bonus? A versatile loft space perfect for a home office or guest area. The sleek kitchen has been fully redone with crisp white cabinets, granite countertops, and stainless-steel appliances. Both bedrooms are generously sized with plenty of storage, and both bathrooms have been tastefully renovated. The main bedroom features an en suite bath, a walk-in closet, and an additional wall of closets. Laundry is conveniently located on the same floor, and there's amazing storage throughout. The heating/cooling system is newer, making this home truly move-in ready. Eagle Ridge is a gated community with incredible amenities: 24-hour security, indoor and outdoor pools (including a heated indoor pool), tennis, pickleball, a fully equipped gym and weight room, playgrounds, and a vibrant calendar of community activities. HOA covers 24-hour security, all exterior maintenance, snow removal, water, and use of the clubhouse. Location? Perfect. NYC transport is right at the gate, with shopping, dining, and an AMC theater across the street. Close to major highways and just minutes to the downtowns of Montclair and South Orange. Please note: Pics are from prior listing. GSMLS 3978190
Directions to property: Prospect Ave. to Eagle Ridge


