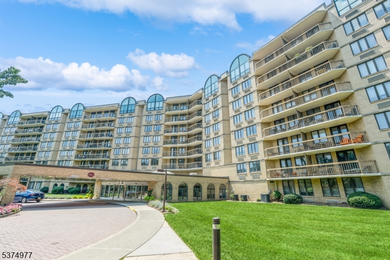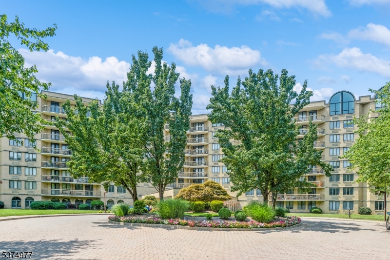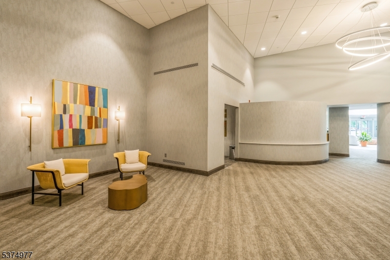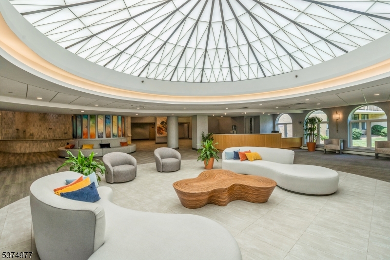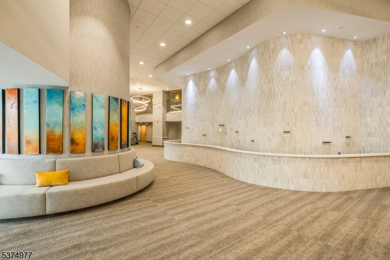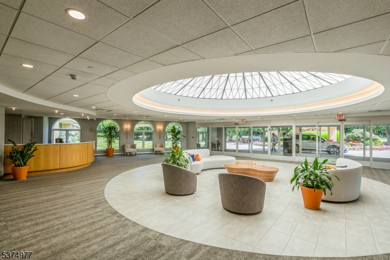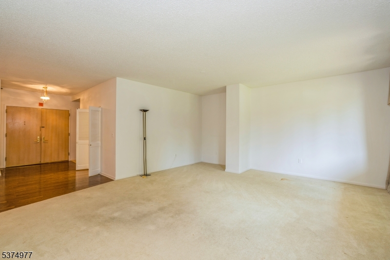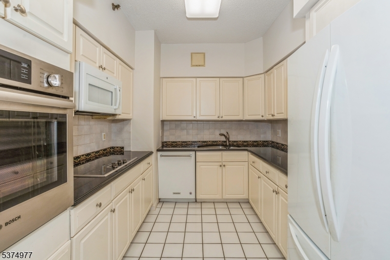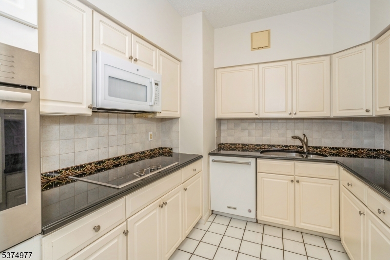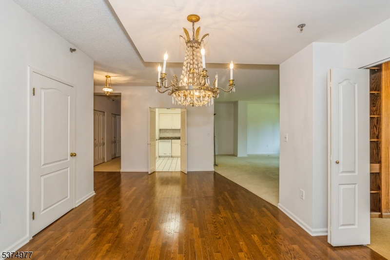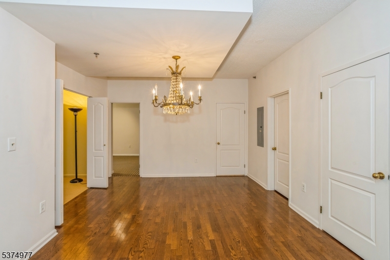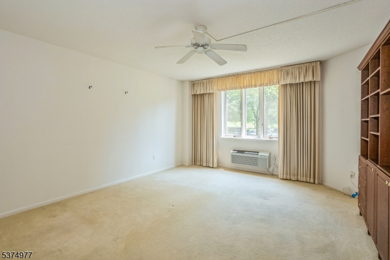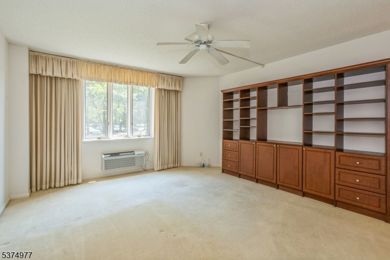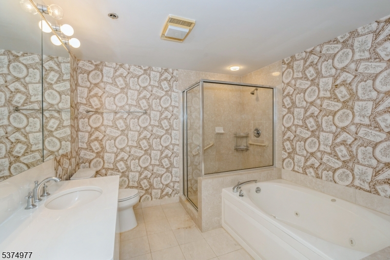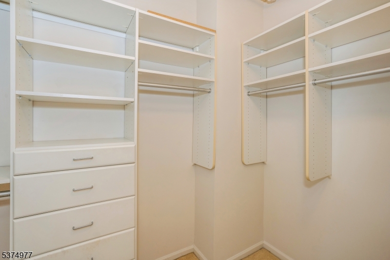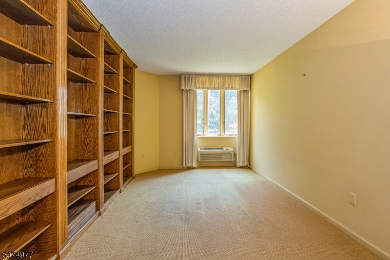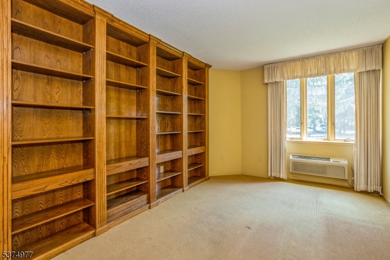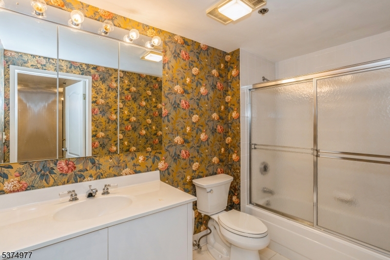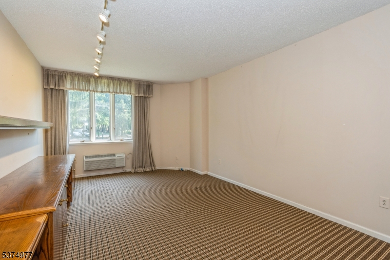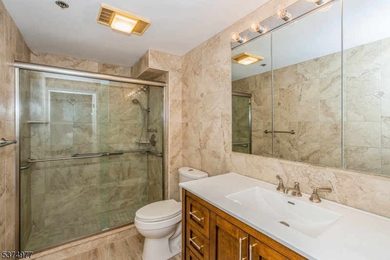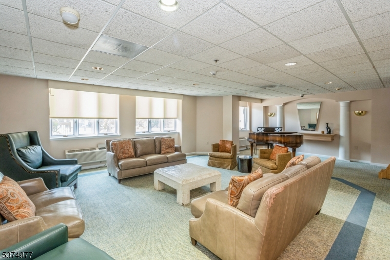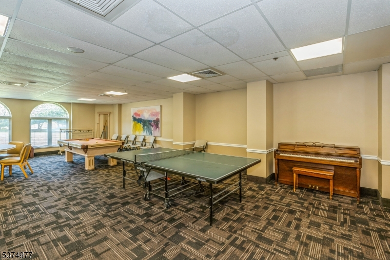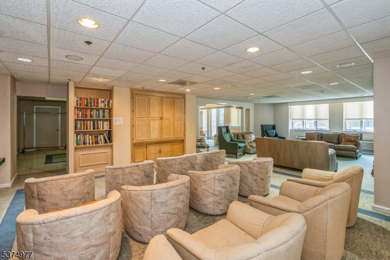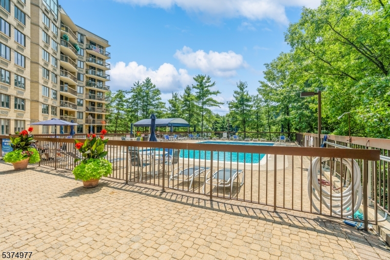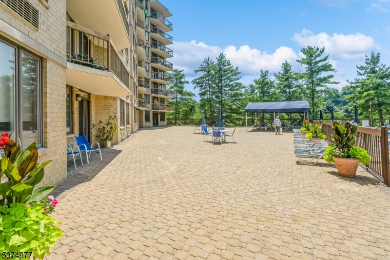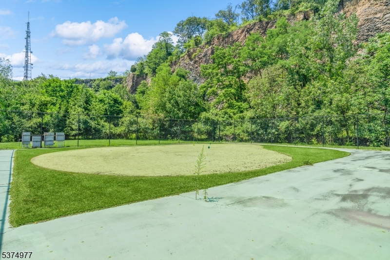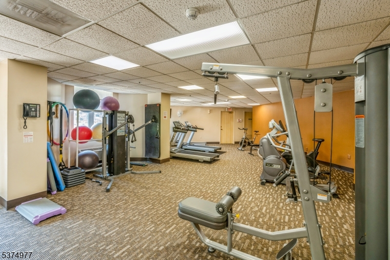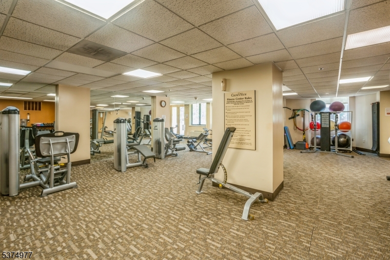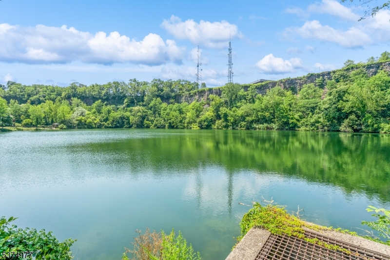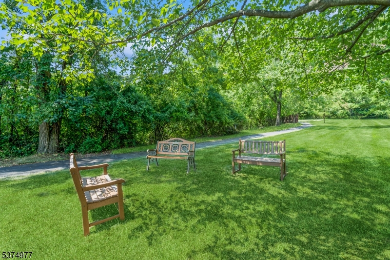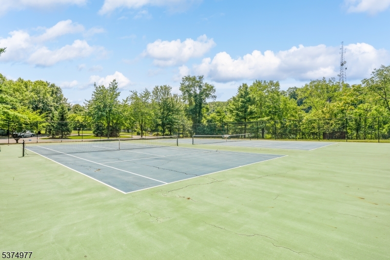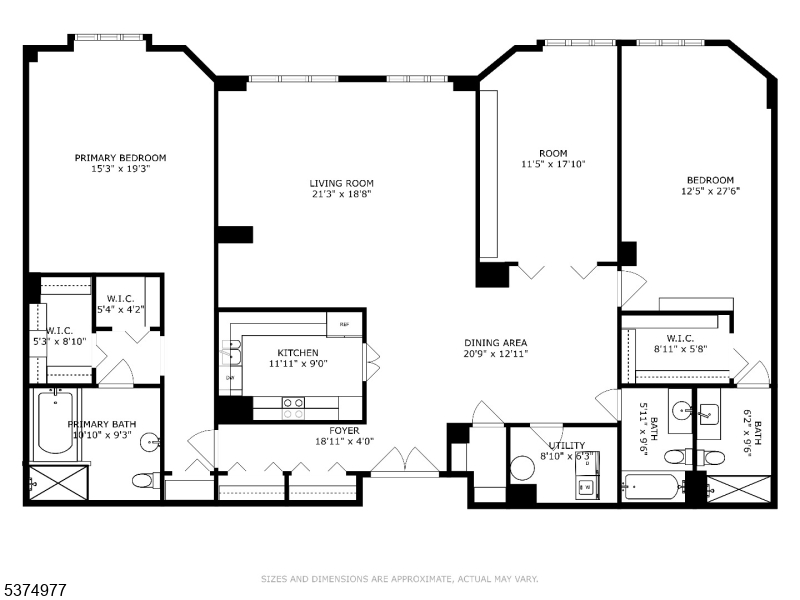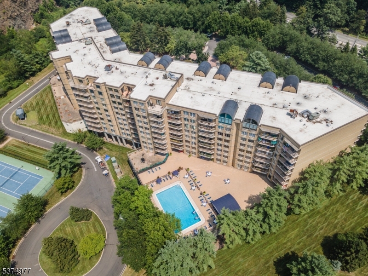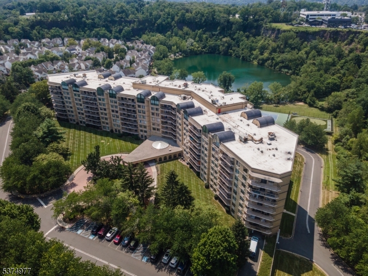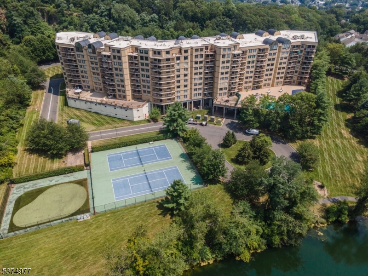10 Smith Manor Blvd, 121 | West Orange Twp.
Welcome to Crown View Manor - a lifestyle of luxury living with premium amenities including secure gated entry, valet parking and 24 hr concierge. Elegance and comfort await you in this 2200 sq ft unit boasting 3Br's/3Bths - numerous customized closets, hardwood floor in Foyer and Dining room and many built-ins - Primary Suite features ceiling fan, built-ins, 2 walk-in customized closets and Bath with jetted tub and separate stall shower. Additional 2 Br's offer built-ins and an updated en suite bath (plus additional Hall bath) - entertain with ease in the large separate Dining Room and spacious Living Room - well appointed Kitchen offers Bosch Wall Oven and Kitchen aid Dishwasher, Easy first floor living - no need to wait for the elevator!! Relax and enjoy resort style living which also includes Outdoor Pool, Fitness center, Newly remodeled Lobby, Card/Game Rooms with kitchen, Lounge, Putting Green, Tennis and Jogging/walking path overlooking the Lake! All of this - and only 15 miles from NYC - Many shops and restaurants to enjoy nearby - trendy Montclair only 10 min away! Conveniently located near major highways Live your dream at Crown View Manor! GSMLS 3978874
Directions to property: Eagle Rock Ave to entrance - stay left to visitor's gate
