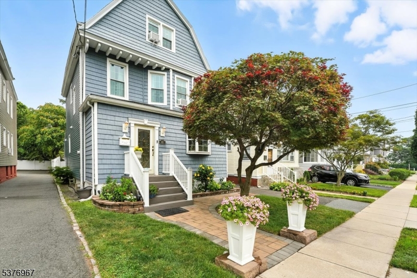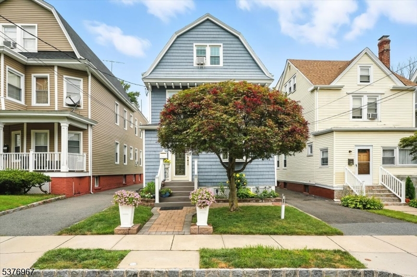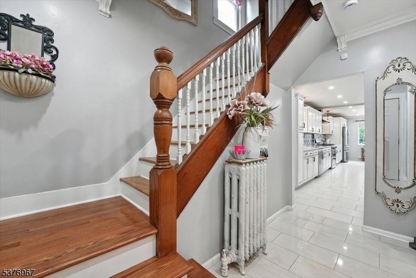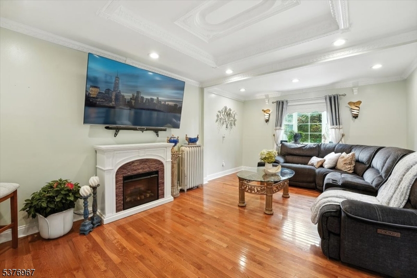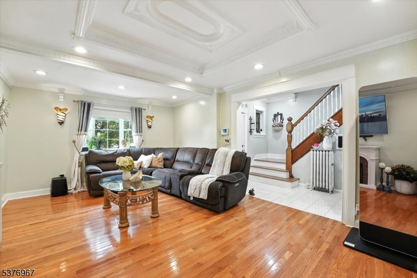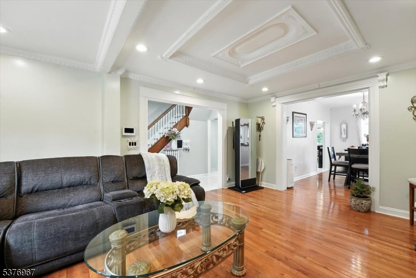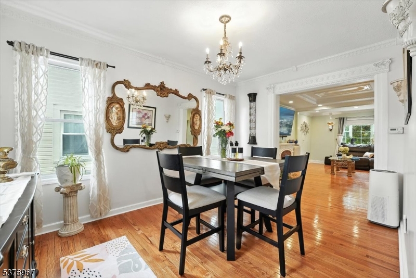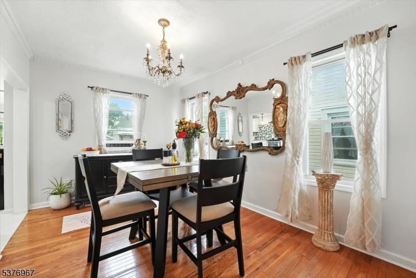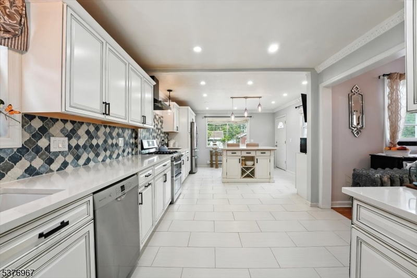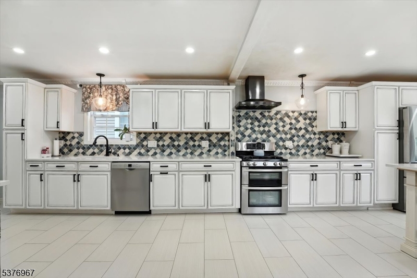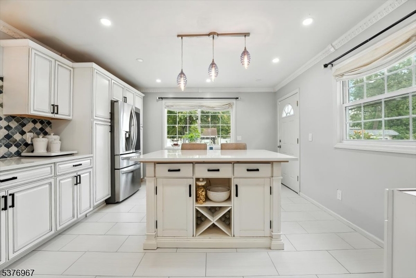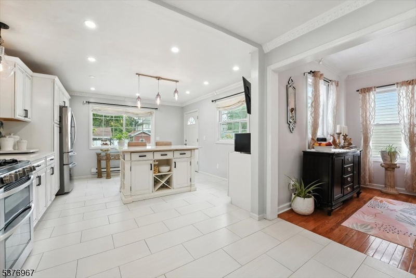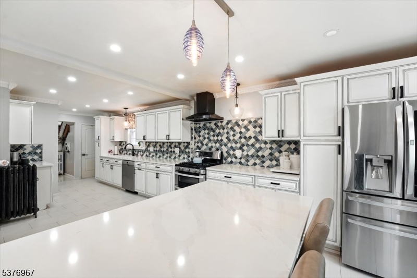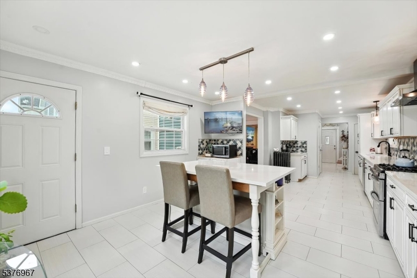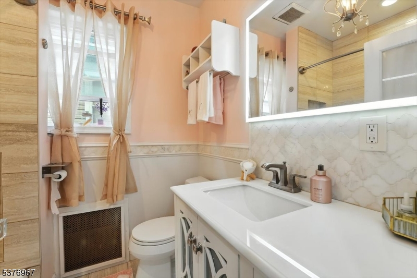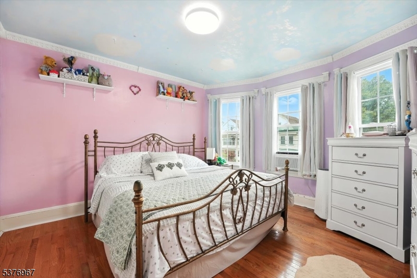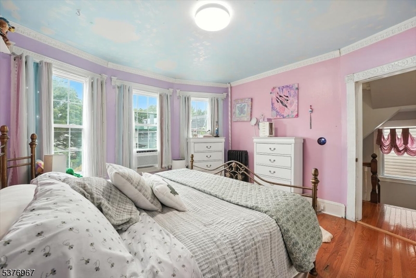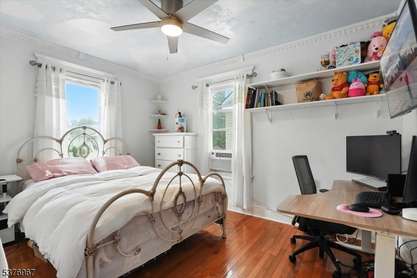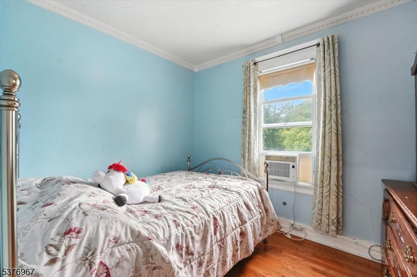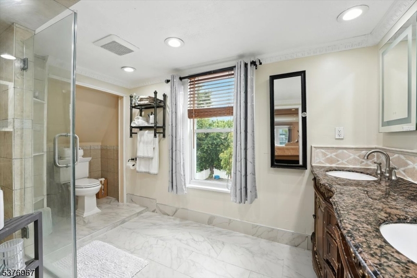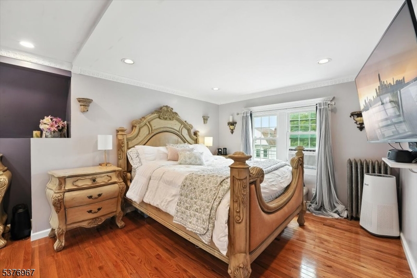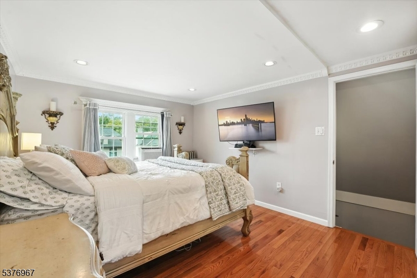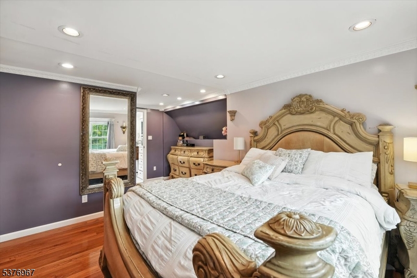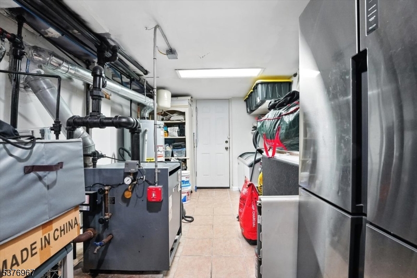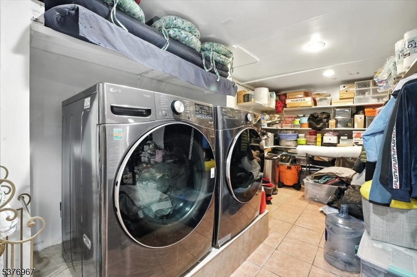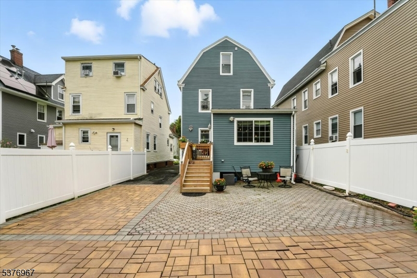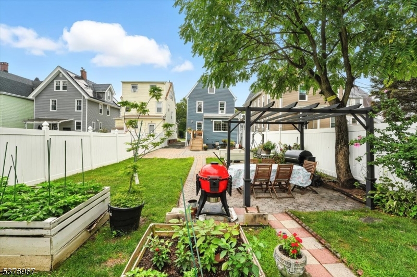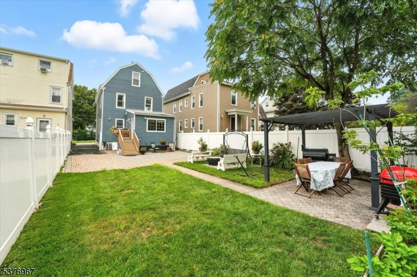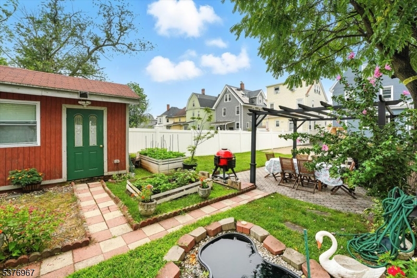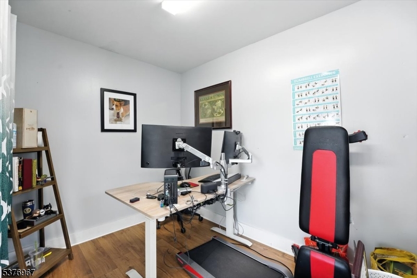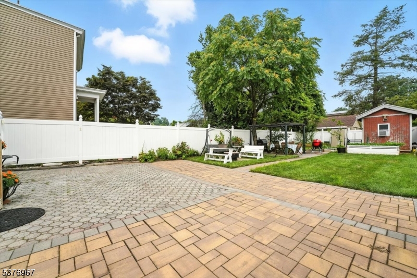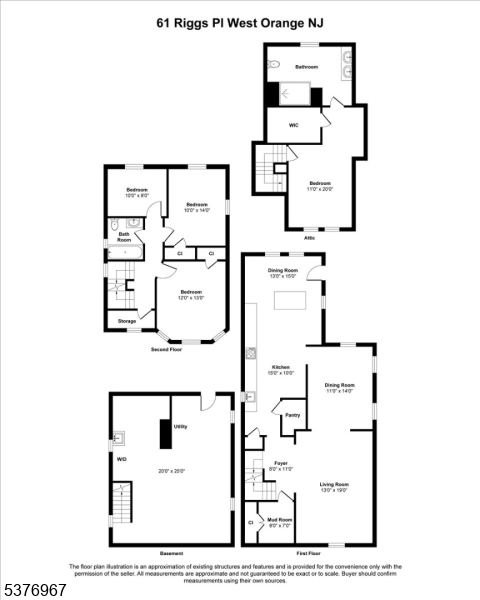61 Riggs Pl | West Orange Twp.
Welcome to 61 Riggs Place, tucked into the sought-after Valley section of West Orange. Thoughtfully updated and ideally located, this home offers a seamless blend of comfort and convenience. The recently renovated kitchen is perfect for both everyday meals and weekend hosting, while the serene backyard provides a quiet escape at the end of the day. Commuters will appreciate the short walk to the Jitney and the four-minute drive to the Orange Train Station, with direct service to NYC. I-280, local schools, and neighborhood amenities are all within close reach as well. Upstairs, the private top-floor suite features a spacious primary bedroom and a renovated en suite bath complete with heated floors for a touch of luxury. Across four total bedrooms, the home is finished with timeless details, including custom moldings that add character and warmth throughout. A fully finished basement offers bonus space for work, play, or unwinding. Schedule your private showing today! GSMLS 3979974
Directions to property: On Riggs Place between Rollinson Street and Kingsley Street
