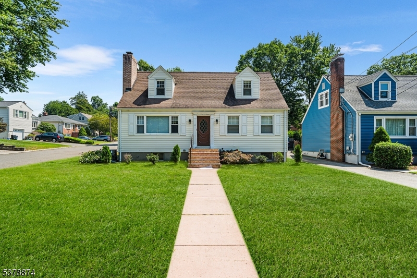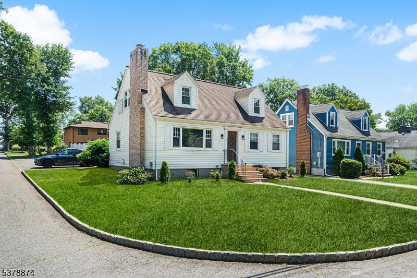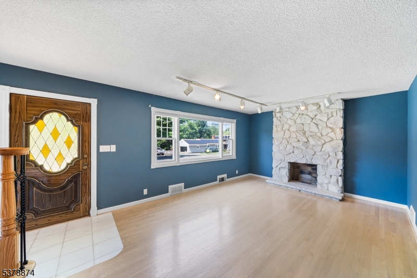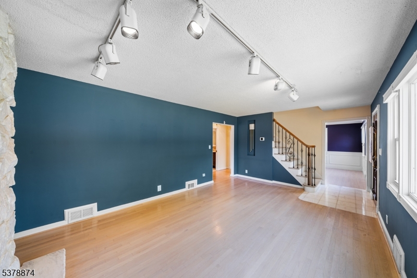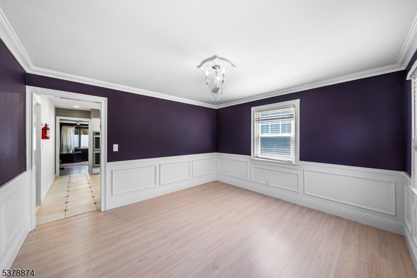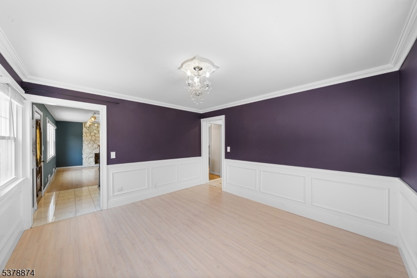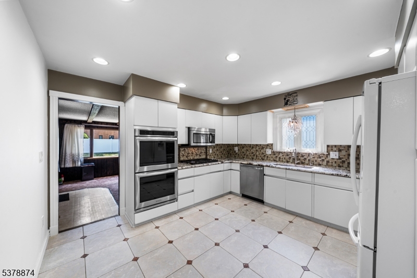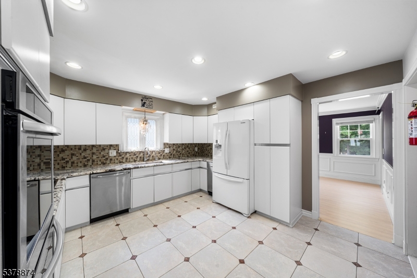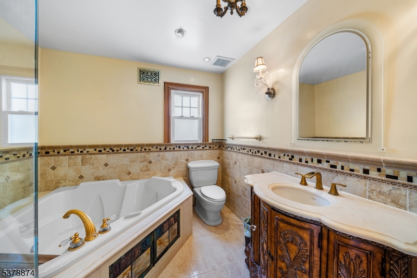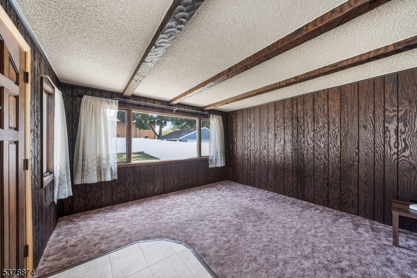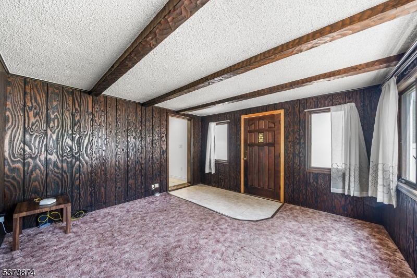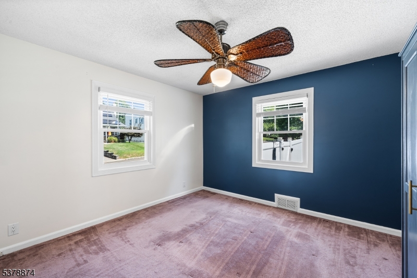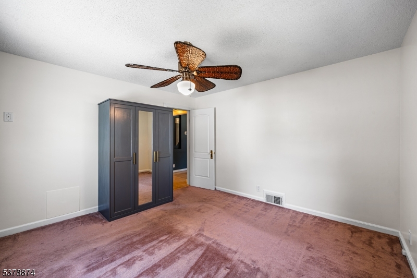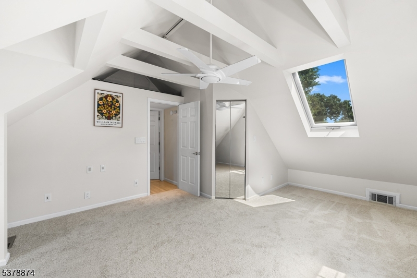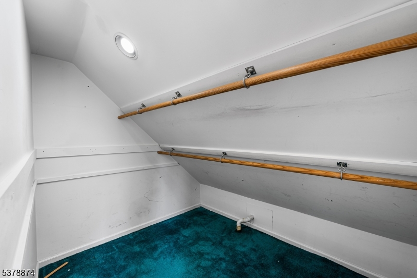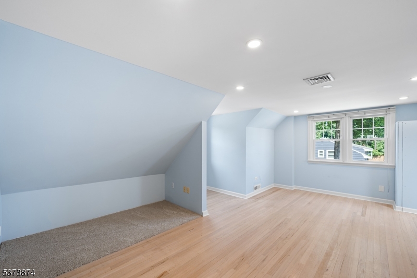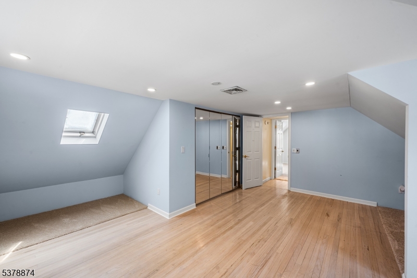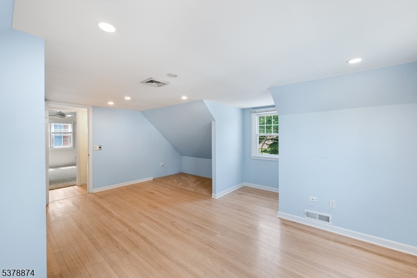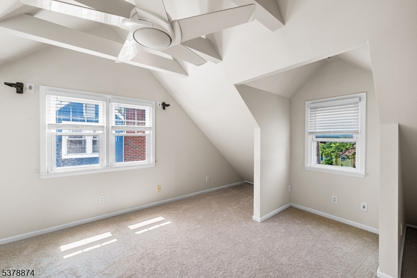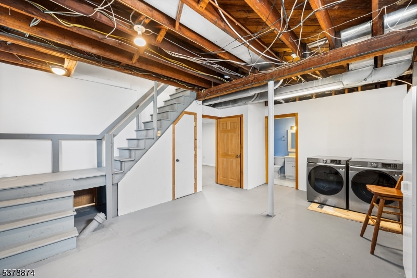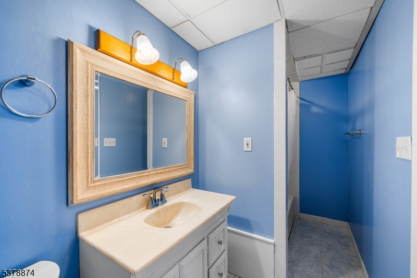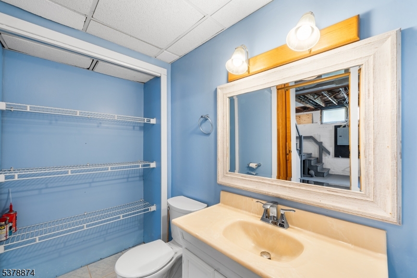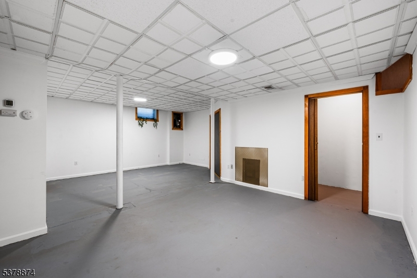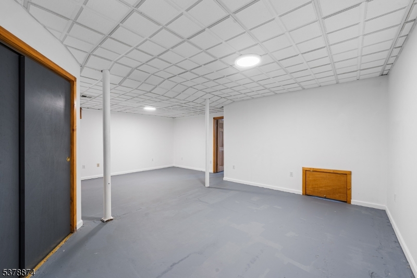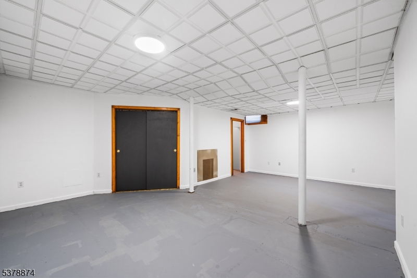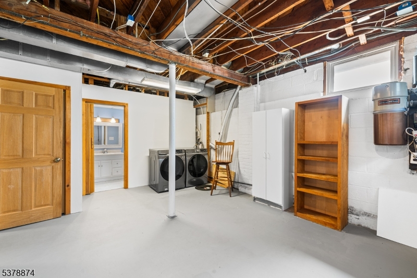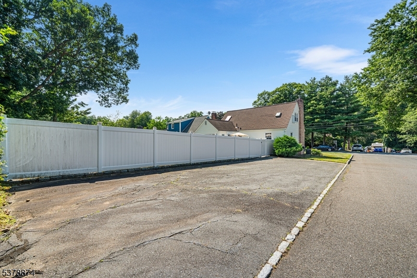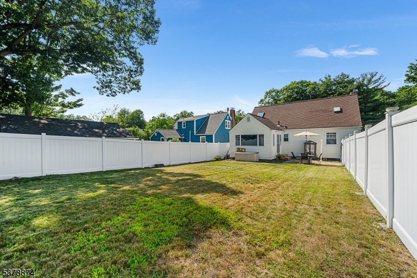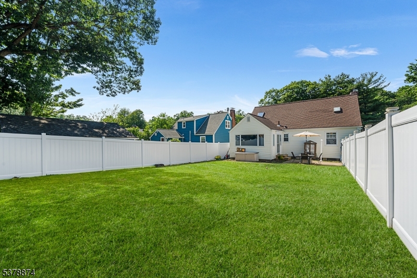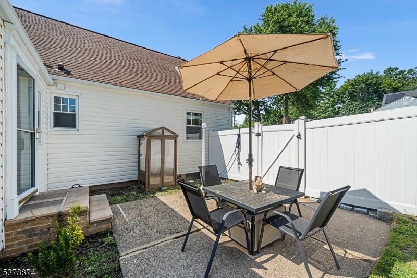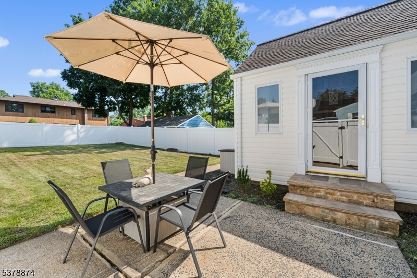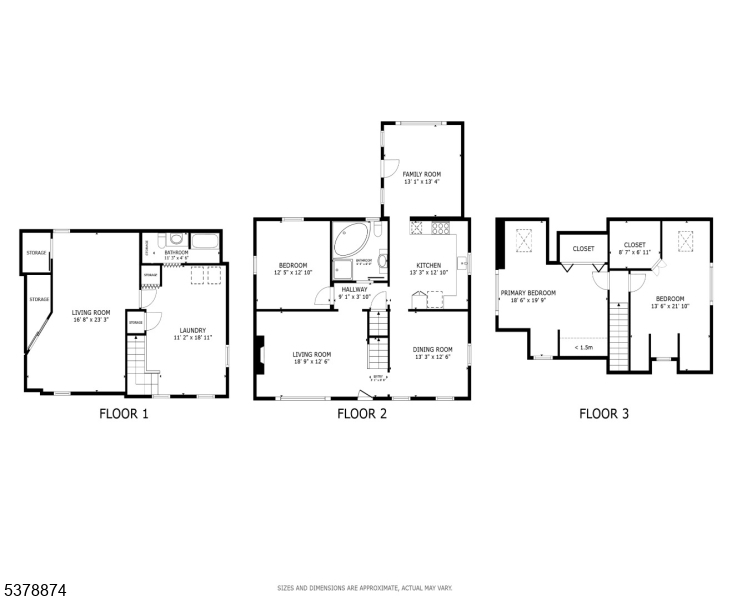6 Wakeman St | West Orange Twp.
Welcome to this beautifully maintained and move-in ready Cape in a quiet West Orange neighborhood. The first floor offers a bright and inviting living room with a wood-burning fireplace, an updated kitchen with granite counters and stainless steel appliances, a formal dining room ideal for gatherings, a main bath with jetted tub and stall shower, and a first-floor bedroom. A cozy family room opens to the patio and a generously sized fenced-in backyard, perfect for outdoor entertaining. Upstairs you'll find two spacious bedrooms. The property also features a fenced-in backyard, driveway with parking for six cars. As an added bonus, the basement has high ceilings, offering excellent potential. Conveniently located near Eagle Rock Reservation, Turtle Back Zoo, Verona Park, Montclair dining and shopping, houses of worship, major highways, and NYC transportation.***Mortgage savings may be available for buyers of this listing GSMLS 3982033
Directions to property: Head West on Eagle Rock Ave toward Wakeman Street, turn right onto Wakeman St
