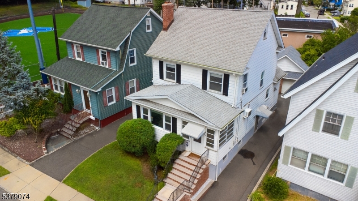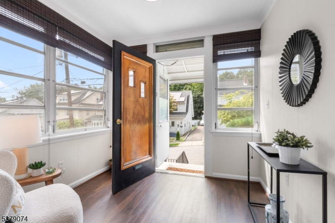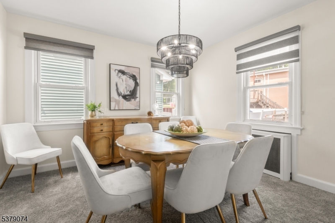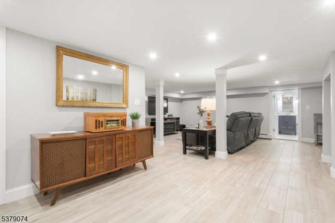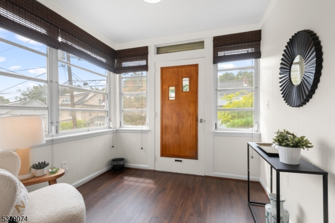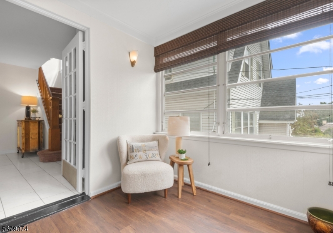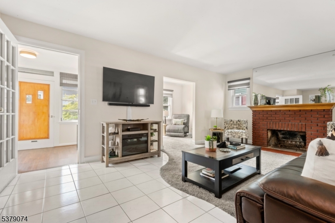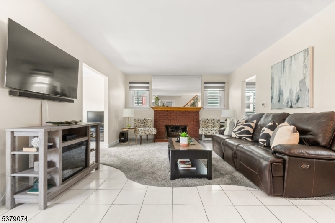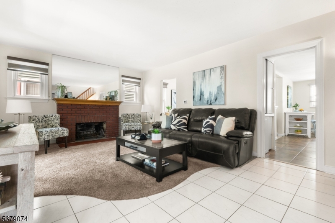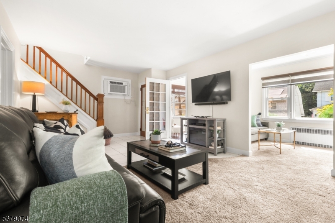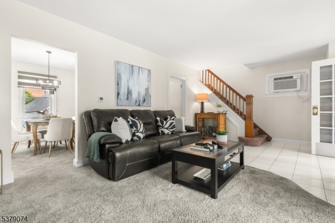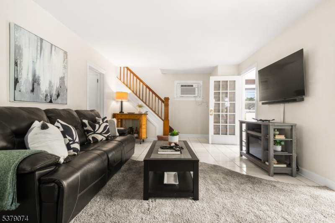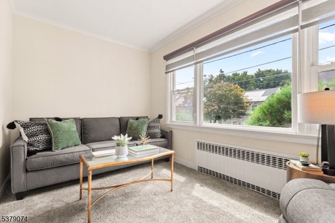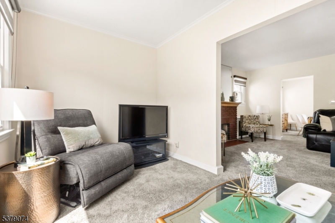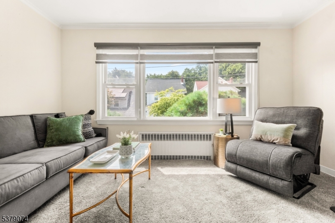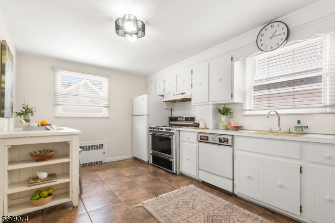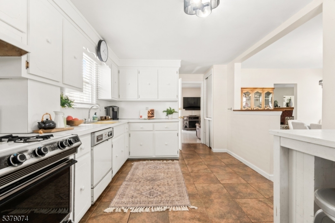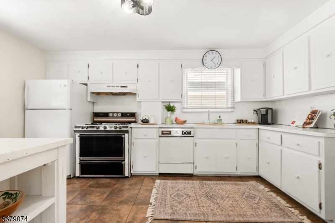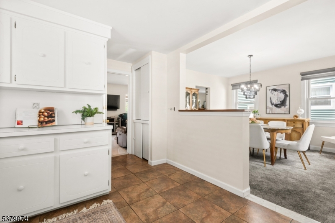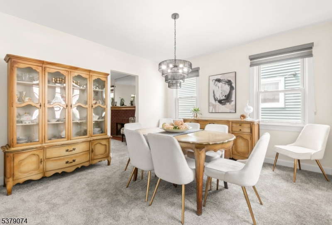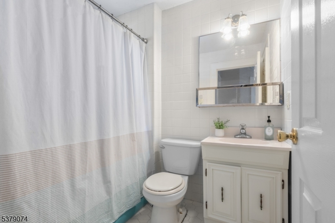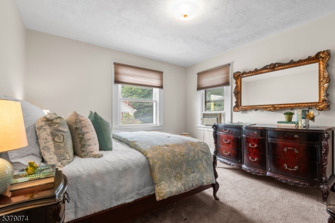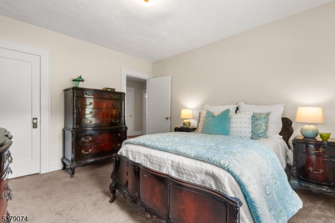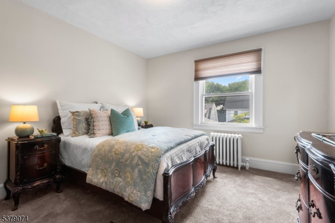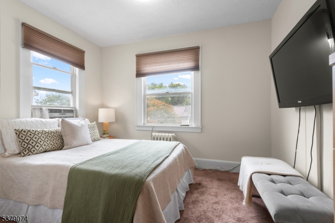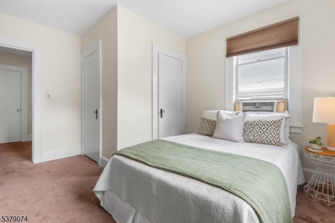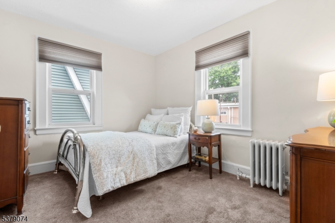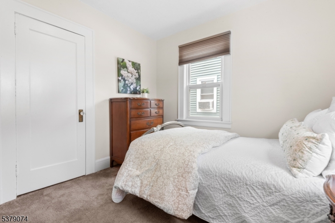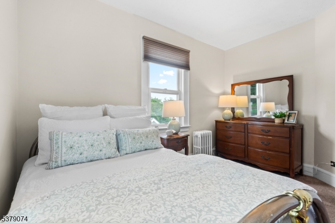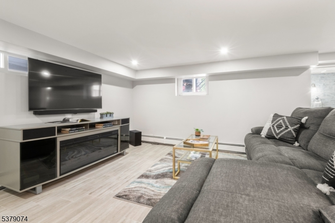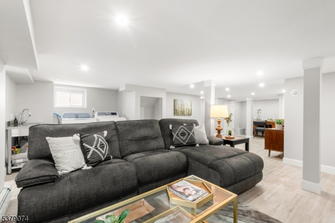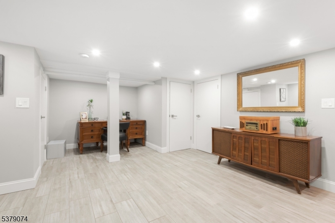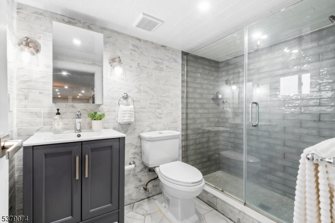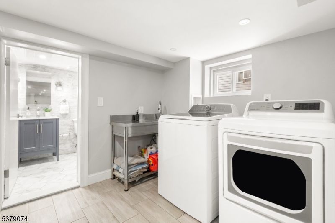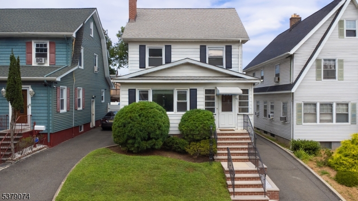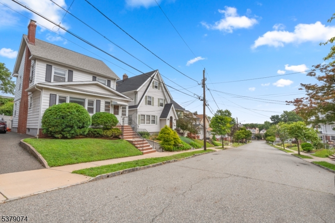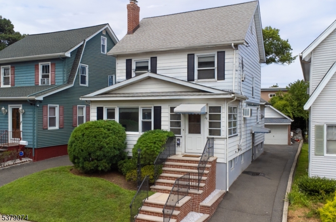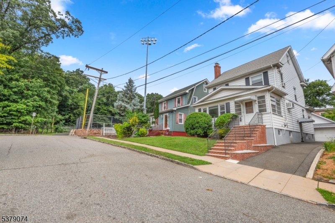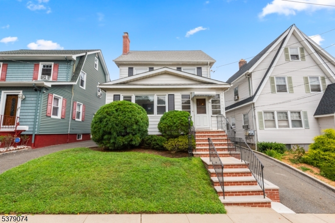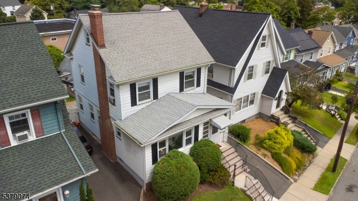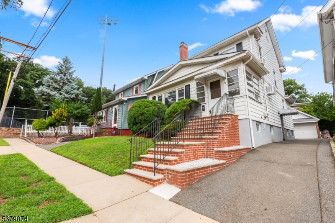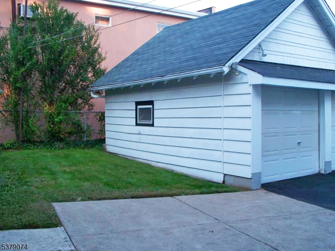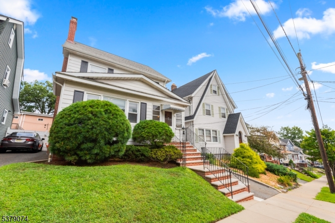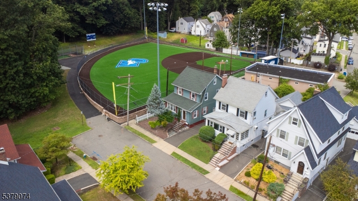29 Erwin Pl | West Orange Twp.
Welcome to 29 Erwin Place--a home that blends charm, comfort & versatility! Tucked away on a quiet dead-end street next to the W.O. PAL, this beloved residence offers not just a house, but a welcoming community. Cherished for years, it's now ready for its next fortunate owner to create new memories. Step inside to a delightful enclosed porch leading to an inviting foyer that opens to the light-filled living rm, where newer windows frame a cozy woodburning fireplace, perfect for curling up w/a good book. Protected hardwood floors lie beneath the carpeting, ready to be revealed. Just beyond, a sun-splashed den w/a large picture window offers flexible use as a home office. The elegant dining rm flows seamlessly into the eat-in kitchen, where timeless white cabinetry creates a welcoming space for everyday meals and entertaining. The stunning lower level is a true highlight featuring a spacious family rm ideal for movie nights, a spectacular full bath with marble-patterned walls & frameless glass shower. There's also room for a home office, laundry, utilities & storage galore. A convenient side walk-out door provides easy access to the yard & garage. Upstairs, 3 B/R provide comfort & privacy, complemented by a full bath. A walk-up attic offers exciting potential for an added B/R or bonus living space. Outdoors, enjoy a detached 2-car garage, yard & D/W that accommodates 3 cars. Perfectly located near shopping, dining & the historic Thomas Edison Laboratory w/excellent walkability GSMLS 3982461
Directions to property: Main Street to Erwin Place
