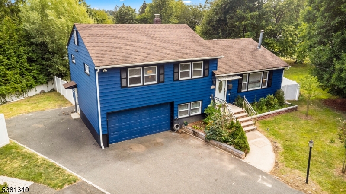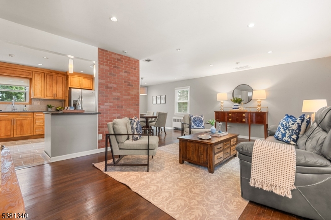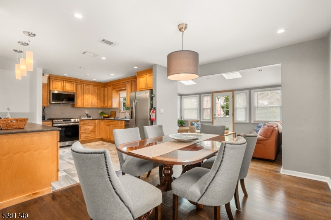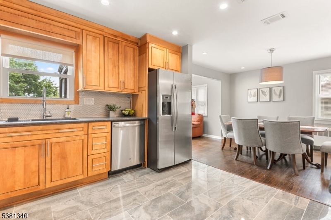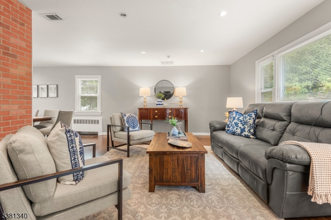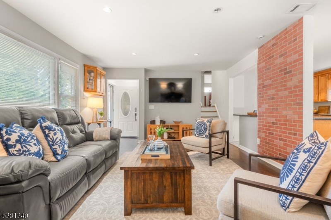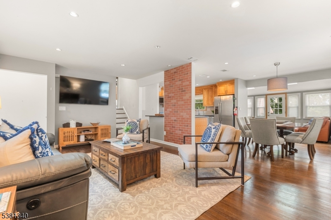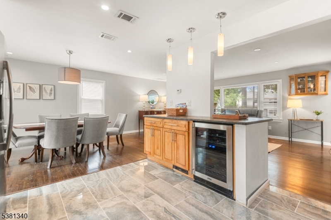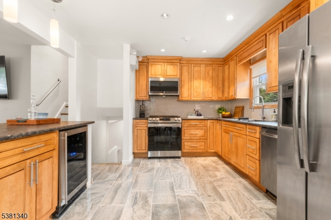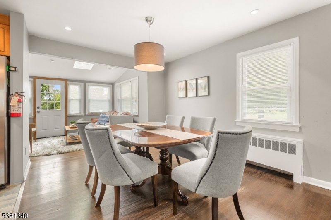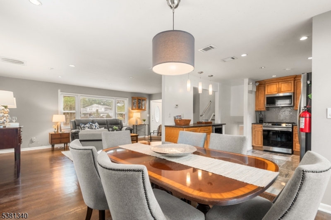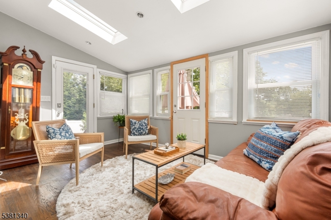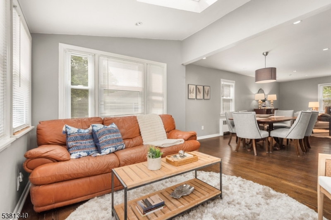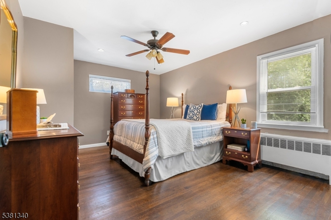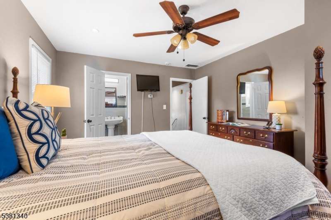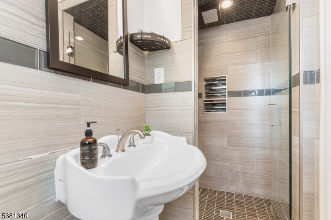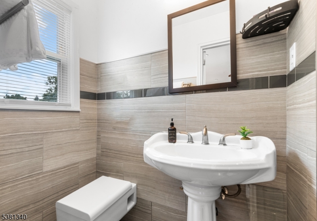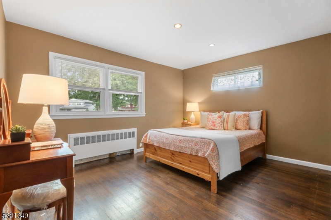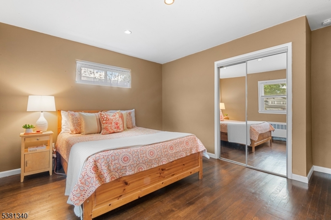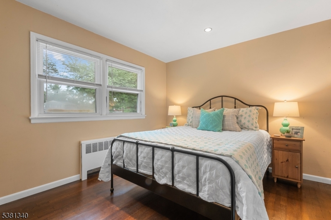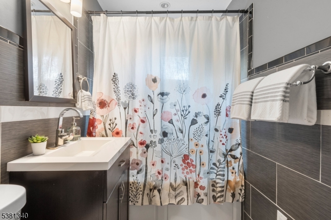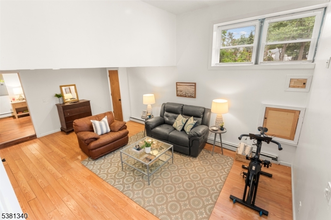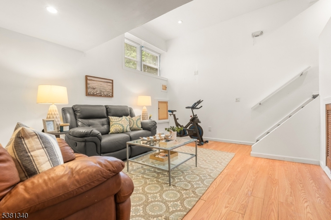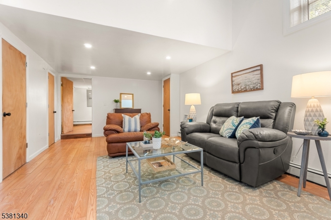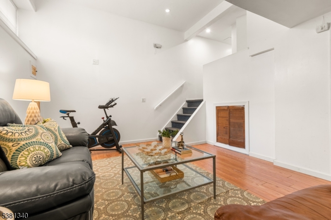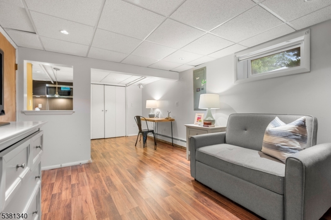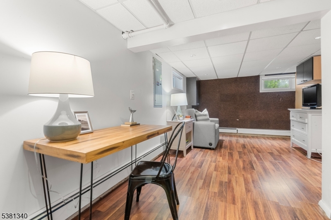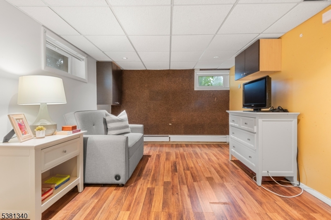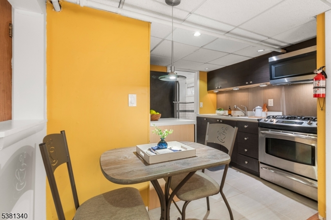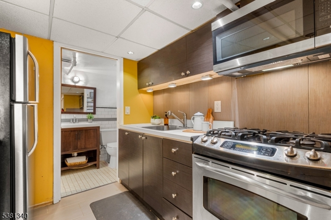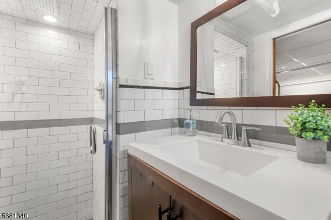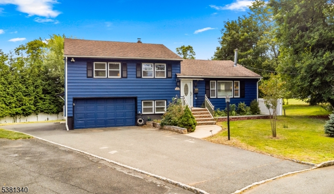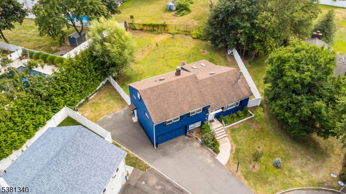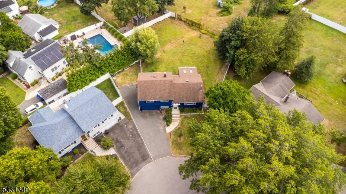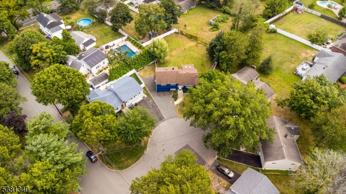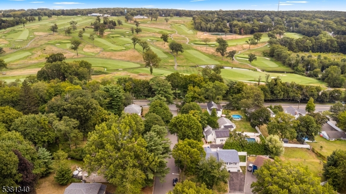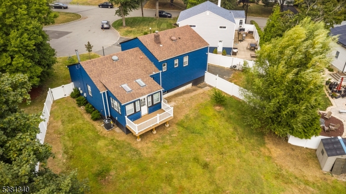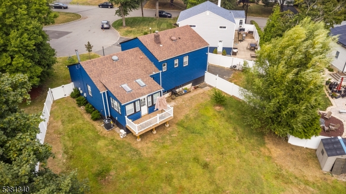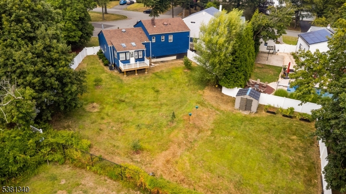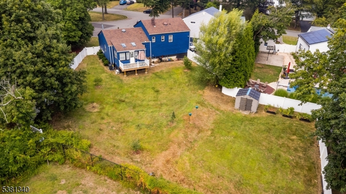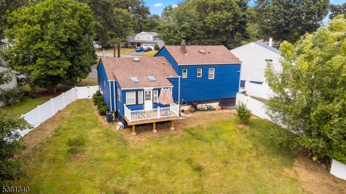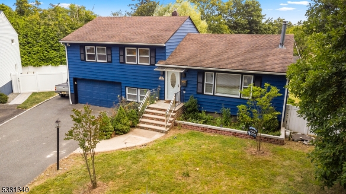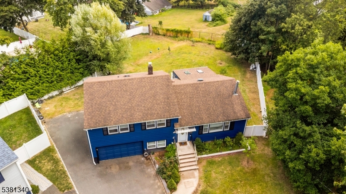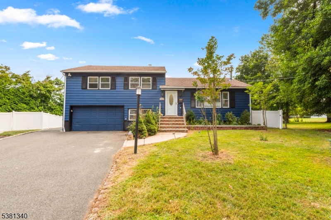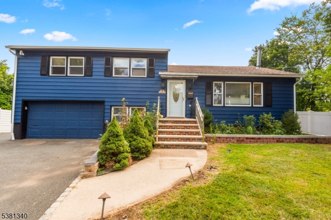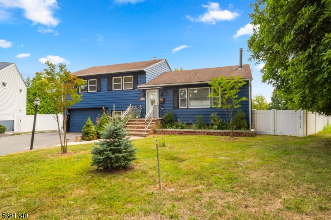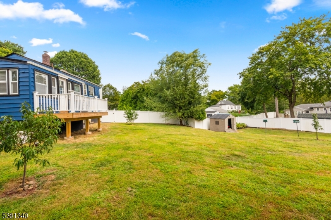4 Rosemont Ct | West Orange Twp.
An exceptional opportunity in sought-after Pleasantdale neighborhood, this is the home you've been waiting for! Live the perfect blend of comfort and style in this beautifully updated residence, just steps from Byrne Golf Course and Verona Park. Relax with a cup of tea in the sunroom, where skylights fill the space with natural light and views of the expansive fenced yard large enough to accommodate a pool, host summer barbecues, or enjoy starlit evenings. Inside, an open-concept layout enhanced by recessed and chic lighting is ideal for today's lifestyle. The main level showcases a stunning kitchen with maple cabinetry, breakfast counter, stainless steel appliances (including wine cooler), flowing seamlessly to the spacious dining area and sunlit living room with large picture window and a striking brick feature wall that adds warmth and character. Upstairs, retreat to the primary suite with private bath, plus two additional bedrooms and updated main bath. The finished lower level offers a bright family room with window views, plus flexible space for home office, gym, theater or playroom. A summer kitchen adds versatility for entertaining or extended-stay guests. Oversized two-car garage plus driveway for six to eight cars. Home is in great condition, with only light TLC needed to maximize its full potential. Commuters will appreciate the free Jitney to NJ Transit and free permit parking. Near shopping, dining and houses of worship. GSMLS 3983639
Directions to property: Pleasant Valley Way to Rosemont Court.
