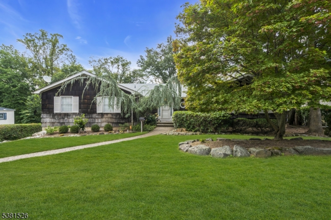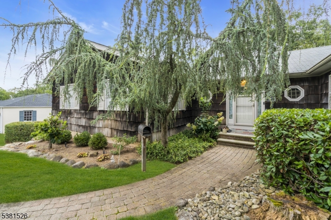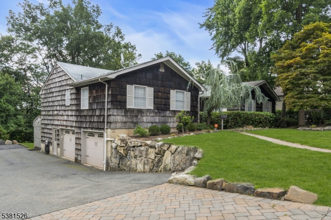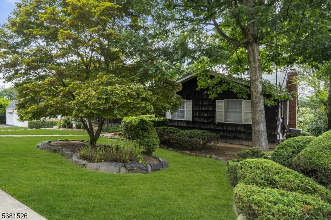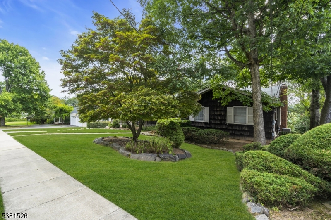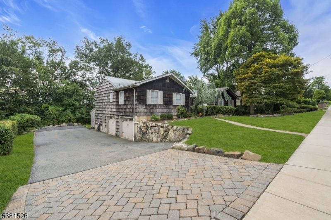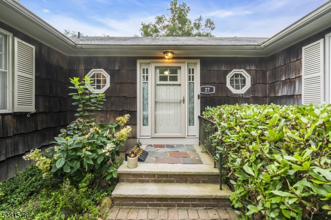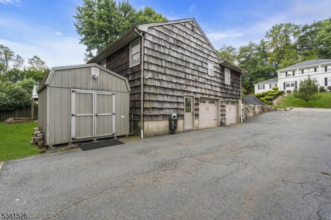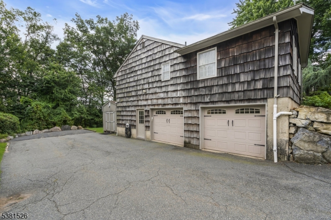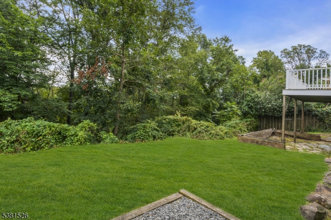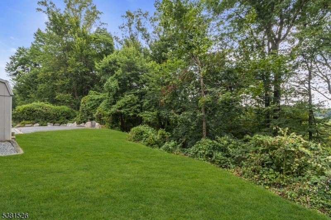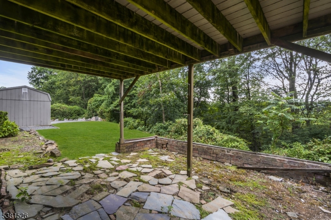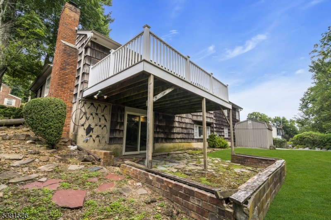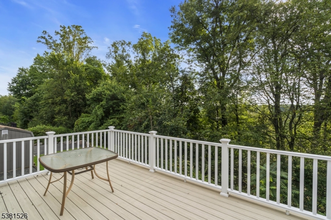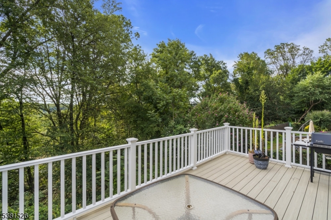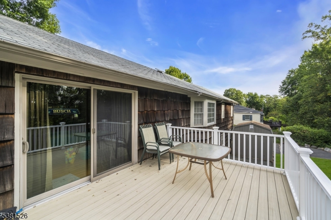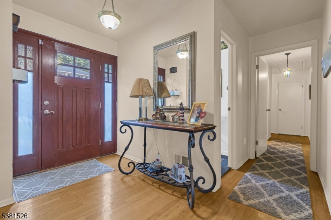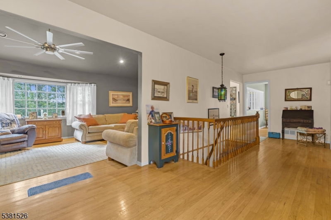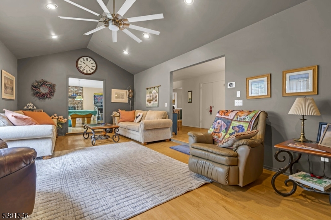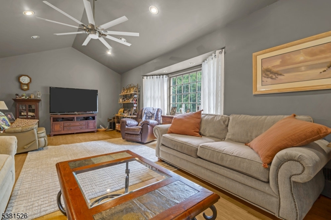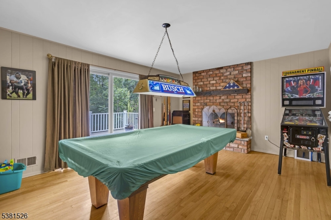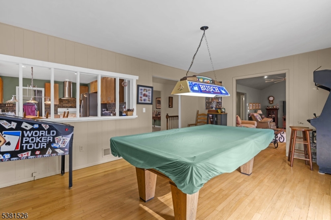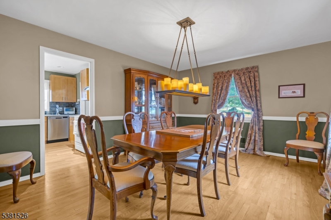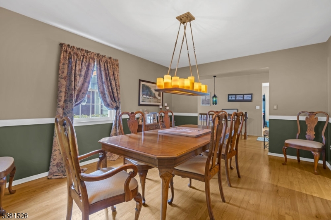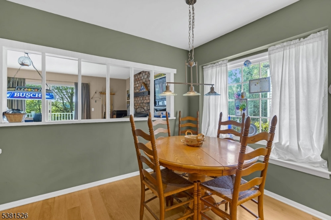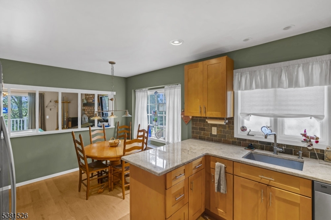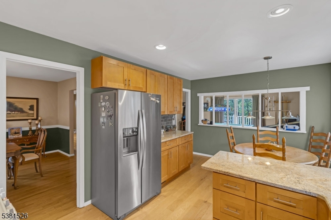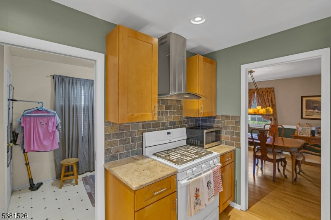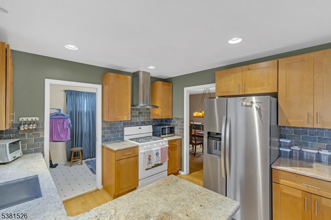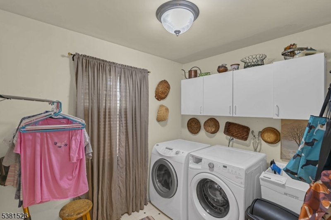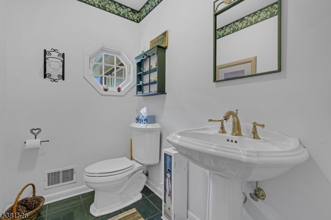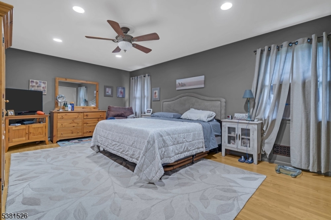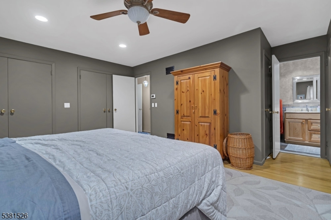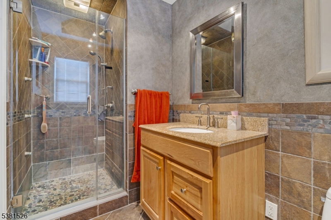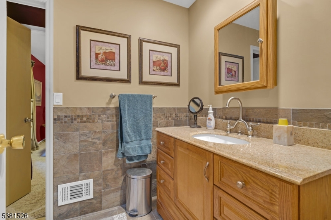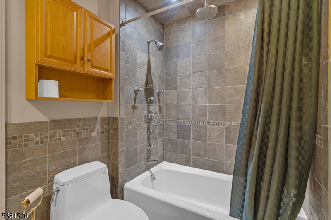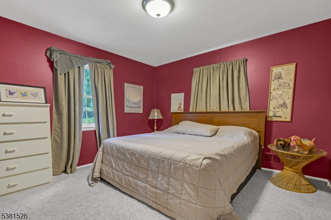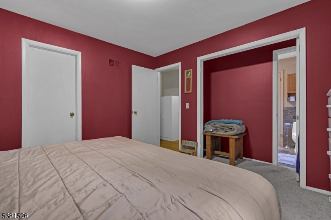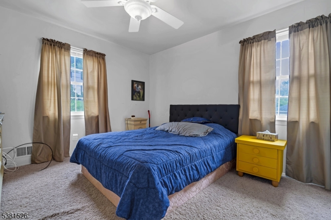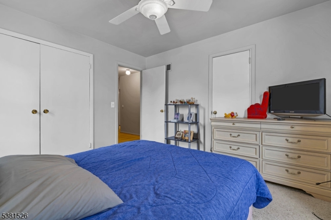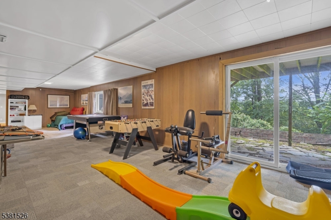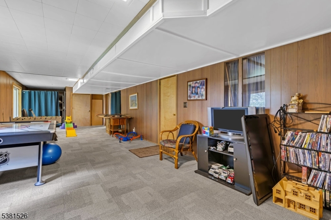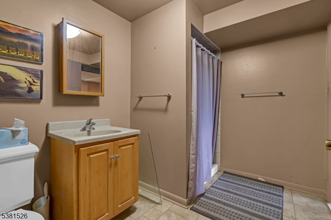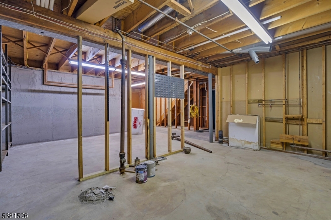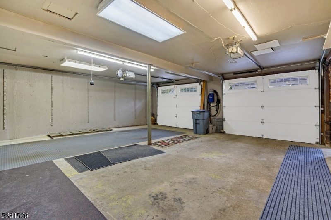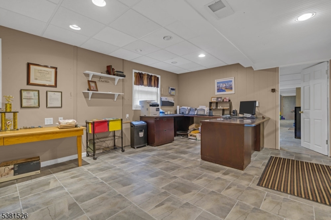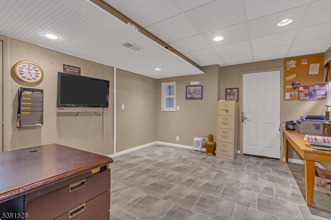27 Underwood Dr | West Orange Twp.
Spacious and beautiful Raised Ranch set on a private 1/3 acre lot in the Prestigious Oldstead section of West Orange. Driving up you are greeted by impeccable landscaping and a paver walkway. The main level Features Hardwood Floors Throughout and offers a Large Entry Foyer with a coat closet and stairs leading to the lower level, a dramatic sunken Living Room with a Vaulted Ceiling & Recessed Lights, a Spectacular Family Room with a Brick Fireplace and Sliding Glass Doors to the Elevated Deck, an Ultra Modern Eat-in-Kitchen with Granite Counters, Wood Cabinets and Recessed Lights, a Banquet Sized Formal Dining Room with a Chair Rail, a convenient Laundry Room/Pantry off the Kitchen and a lovely Half Bath. Continuing the Main Level is the private bedroom wing which features a Huge Master Bedroom with 4 Closets, a Ceiling Fan and Recessed Lights, a Magnificent Master Bath with a gorgeous stall shower and vanity, 2 Additional Spacious Bedrooms and a Second Updated Full Bath with a Vanity and a Shower and Tub. The Lower Level offers an Expansive Recreation Room also with Sliding Doors to the Yard, a Full Bath with a Stall Shower, a massive unfinished Storage Room, a Second Utility/Storage Room with access to the Garage and a Fully Finished Private Office/Bedroom with a Separate Entrance. The home also features Central Air, an Attached 2 Car Garage, Addl Parking for 6+ Cars, a New Tankless Water Heater, Central Vacuum, New DW and Refrigerator a Storage Shed and Much More. GSMLS 3983827
Directions to property: Pleasant Valley Way to Underwood
