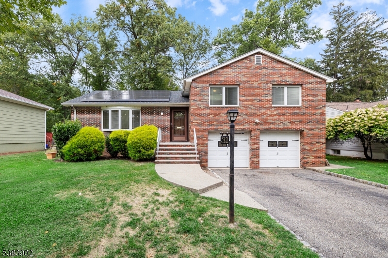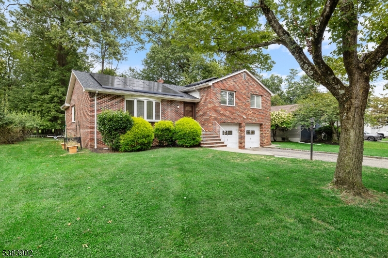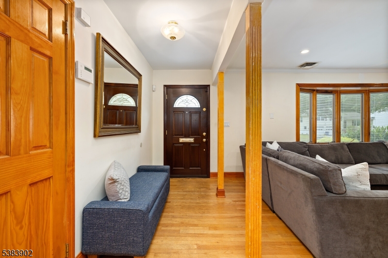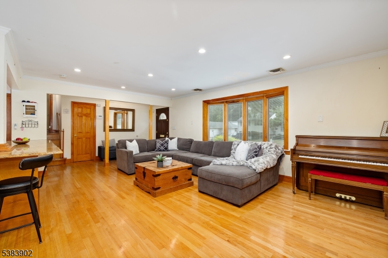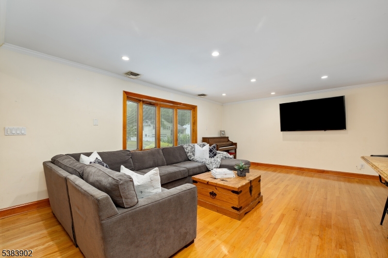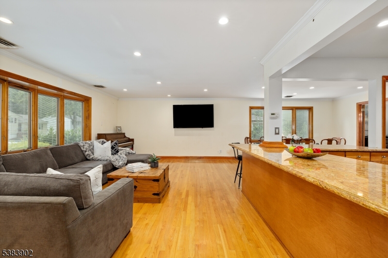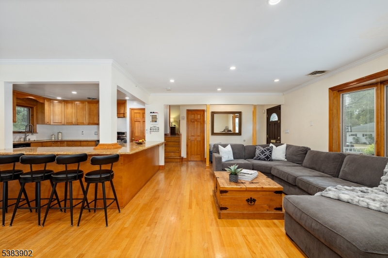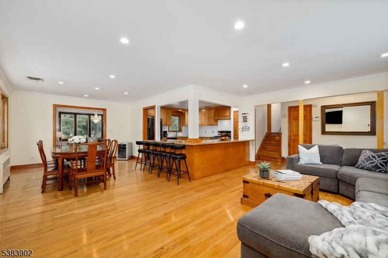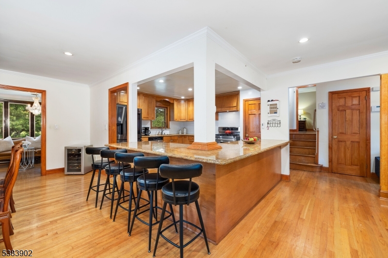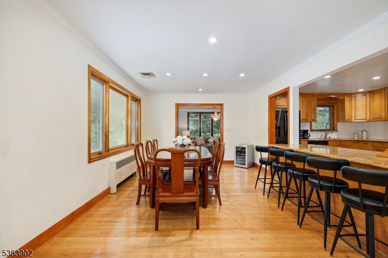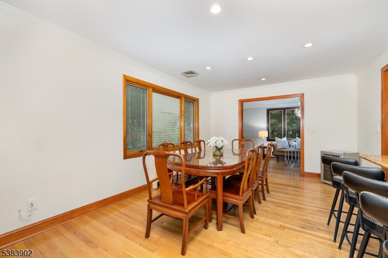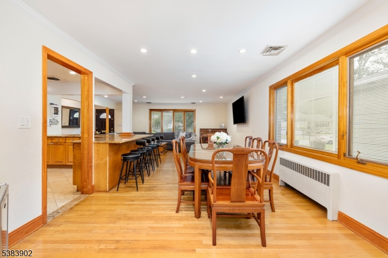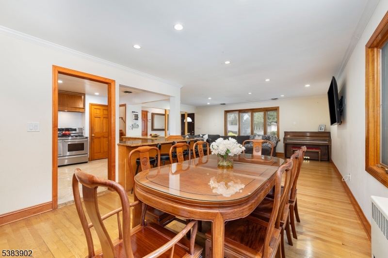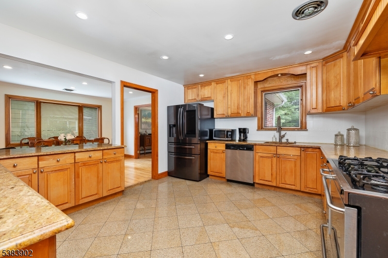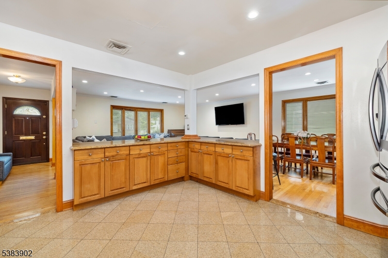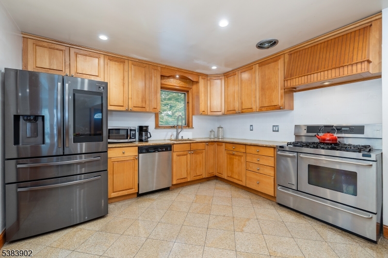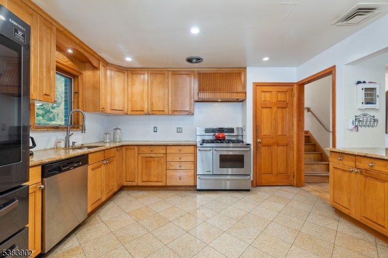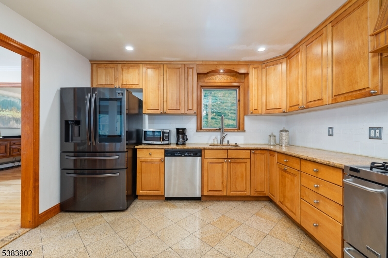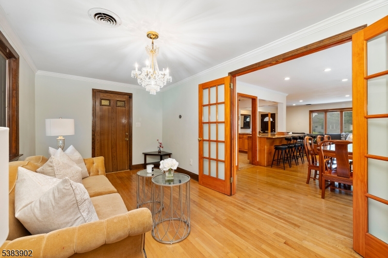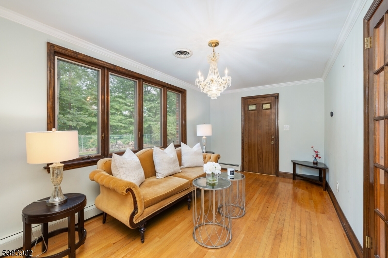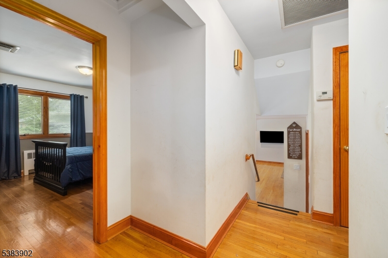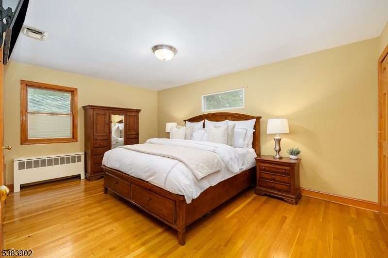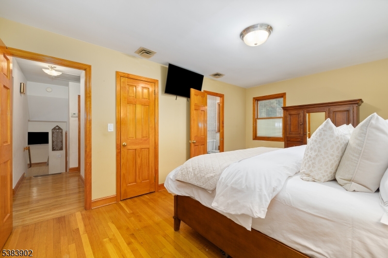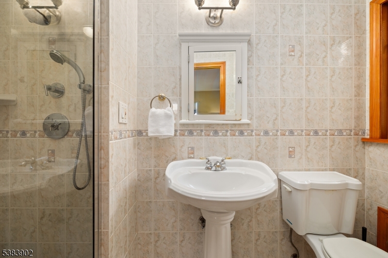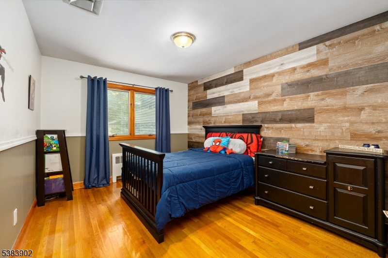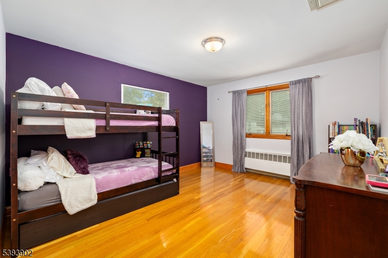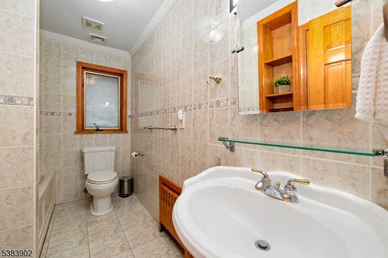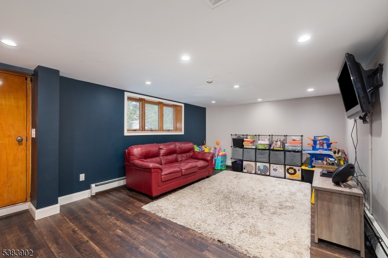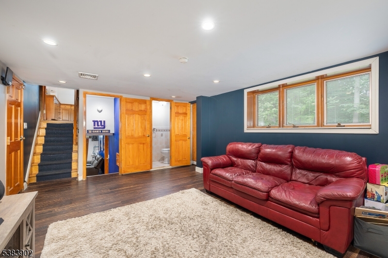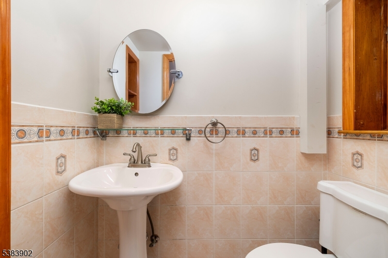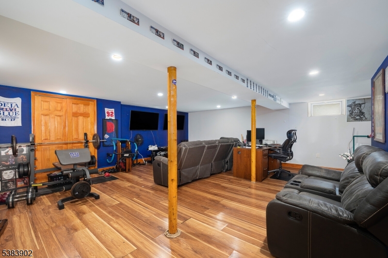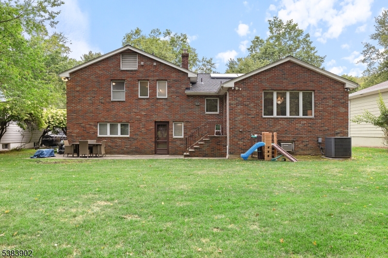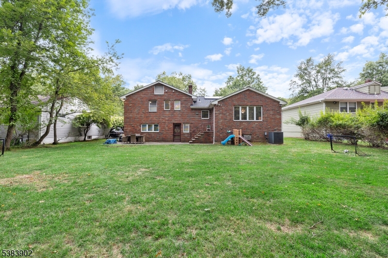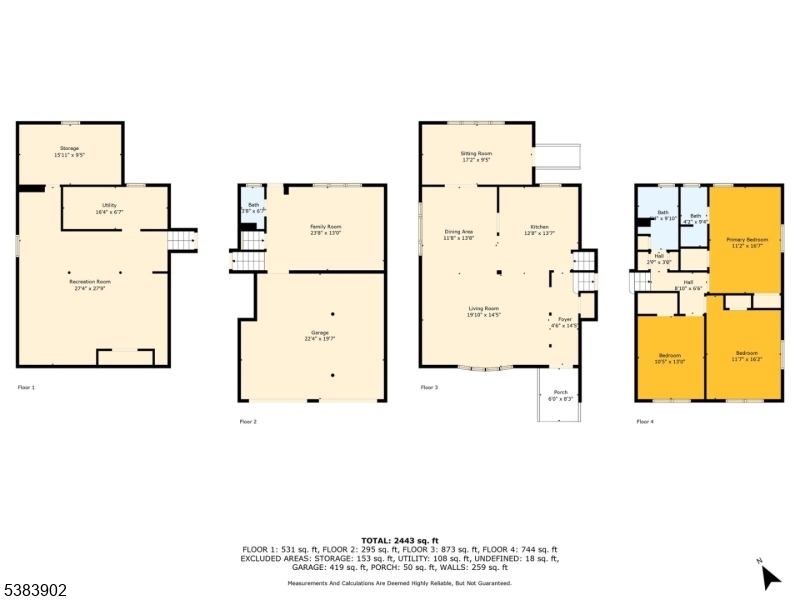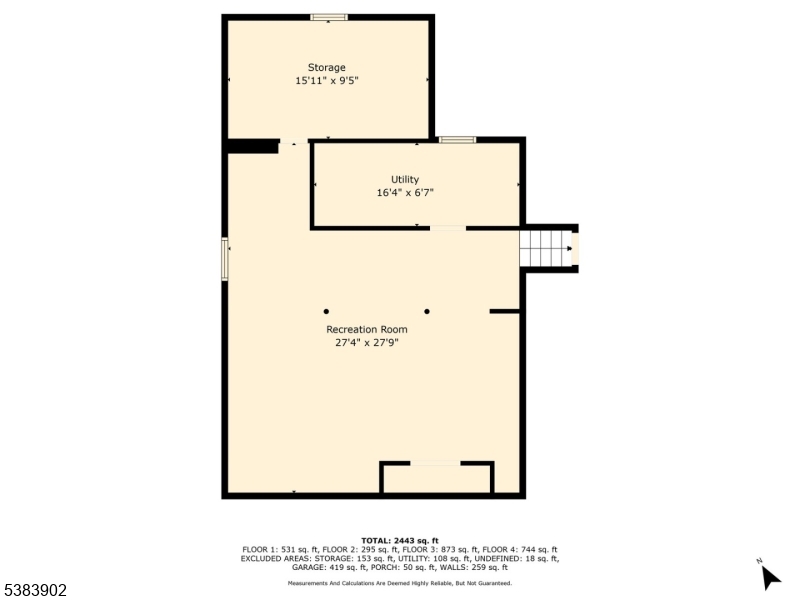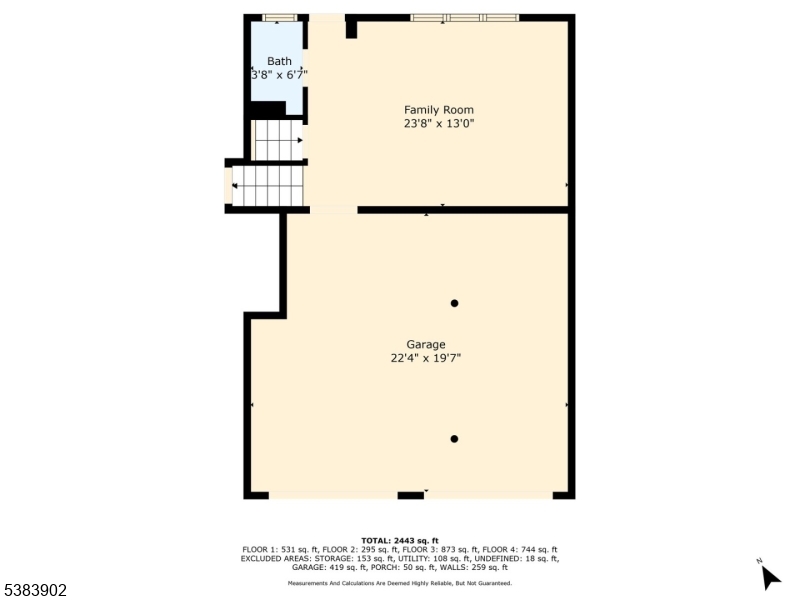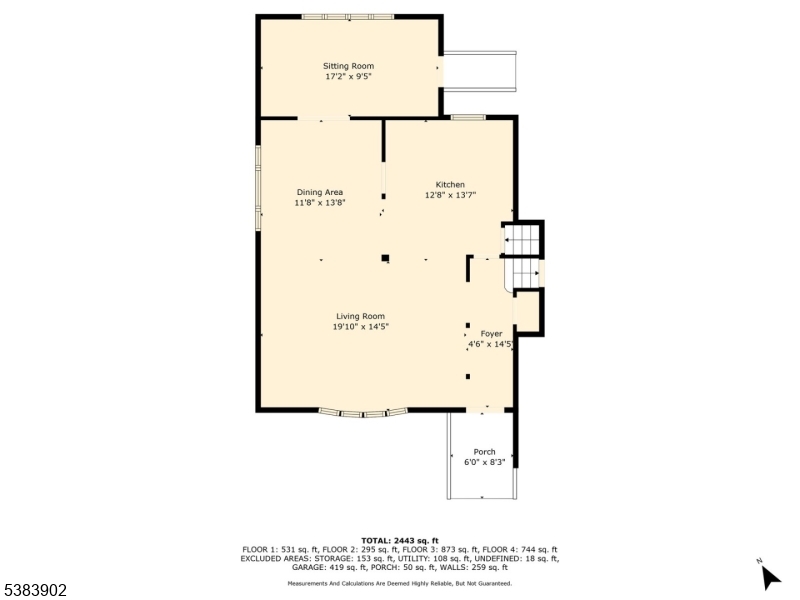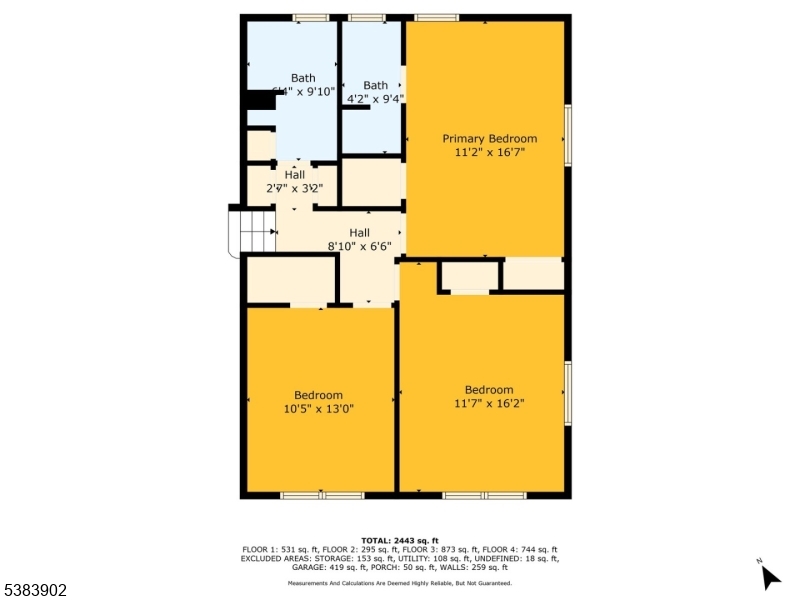31 Rosemont Ter | West Orange Twp.
This is the home you were waiting for!!! Welcome to 31 Rosemont Terrace, a charming split-level offering 3 bedrooms and 2.1 baths, nestled on a dead-end street in the Redwood School area of West Orange! This home has a great layout perfect for everyday living and entertaining! The first level boasts an open plan with an updated large kitchen, an L-shape island, granite countertops, ss appliances, just perfect to cook for a big crowd. The kitchen is open to both the living and dining areas. The French doors take you to a separate room where you can enjoy a morning coffee, or it can be an office or a playroom. The upper level offers a master suite, 2 additional bedrooms, and a main bath. The mid-level has a nice-sized family room, a half bath, and access to the patio and a large yard. The finished basement is the perfect location for a man's cave! The laundry room is also on this level. The all-sided brick and the new roof as of 2023 make this home even more desirable! Leased solar panels! This neighborhood is the most convenient location. Walking distance to Verona Park, to houses of worship, and just a short drive to the highways. Commuters will appreciate the free JITNEY to NJ Transit and a free parking permit. Best and final offers by Thursday 9/18 5pm! GSMLS 3985925
Directions to property: Pleasant Valley Way to Rosemont
