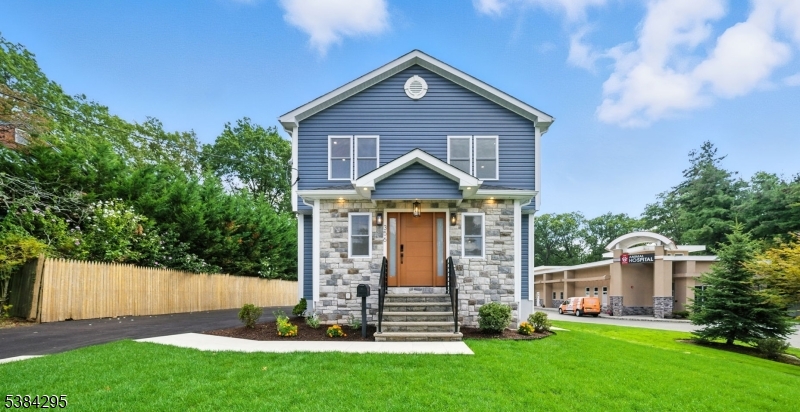356 Northfield Ave | West Orange Twp.
Welcome to your brand-new chapter in West Orange, a place named one of NJ's best-kept secrets. This stunning, fully renovated 3-bedroom, 3.5-bath home at 356 Northfield Ave is a testament to modern luxury and expert craftsmanship. Step inside to an open-concept layout, bathed in natural light, with hardwood floors and a sleek electric fireplace that flows into the gourmet kitchen.The kitchen features a full Frigidaire Gallery appliance line, pristine quartz countertops, and a large walk-in pantry, perfect for any culinary enthusiast. The luxurious master suite offers a walk-in closet and a spa-like ensuite bath with a unique 9-source shower. Two more bedrooms and a full bath are upstairs, while the finished basement has a third full bath with an 8-source shower, a laundry room, and versatile space for a gym or media room. Outside, a private deck is perfect for dining and grilling, leading to a sprawling asphalt driveway with parking for 10+ vehicles, a renovated garage, and a large, newly fenced yard. This home is a commuter's dream with direct access to I-280 and NYC transit, yet offers a rich local scene with world-class golf, the Turtle Back Zoo, and South Mountain Reservation.This is more than a home; it's a lifestyle. GSMLS 3986451
Directions to property: I-280 West/East: Prospect Ave to Northfield Ave














































