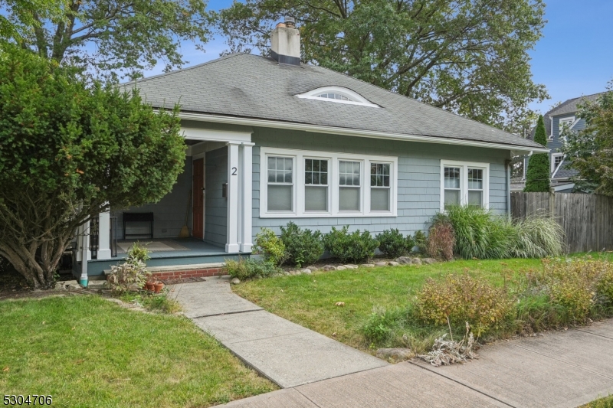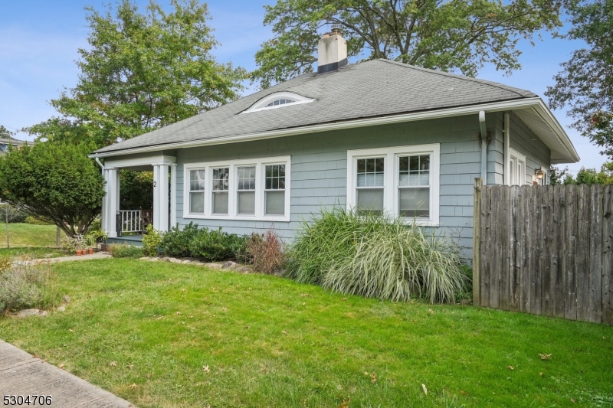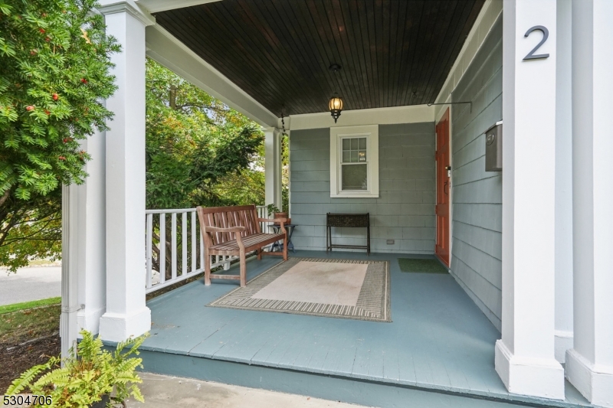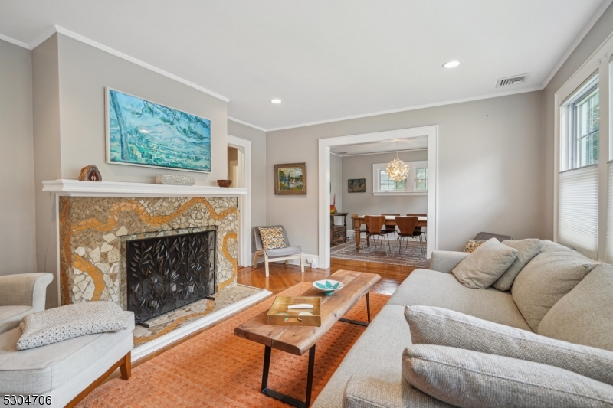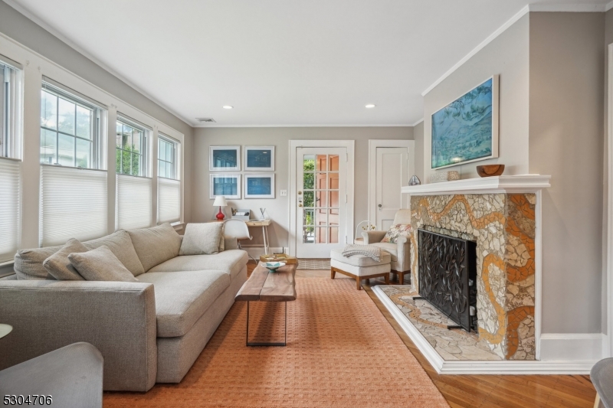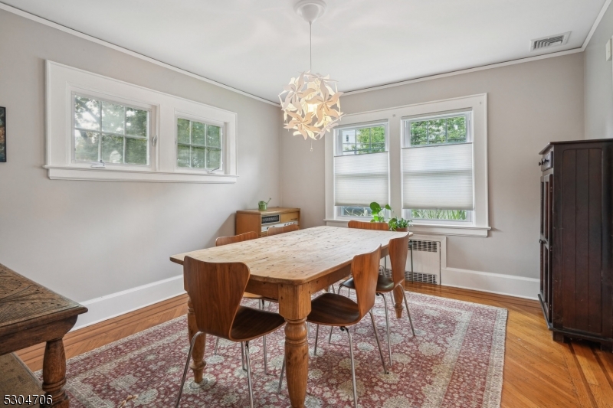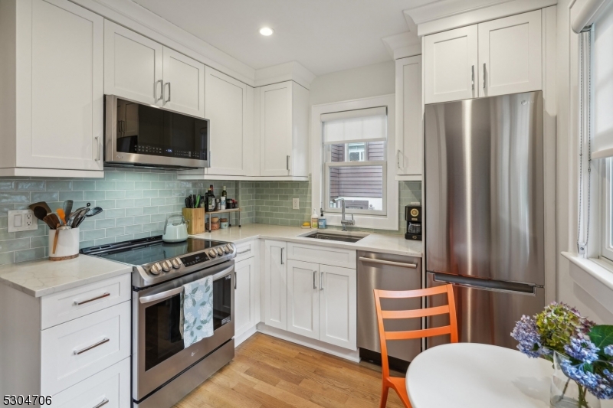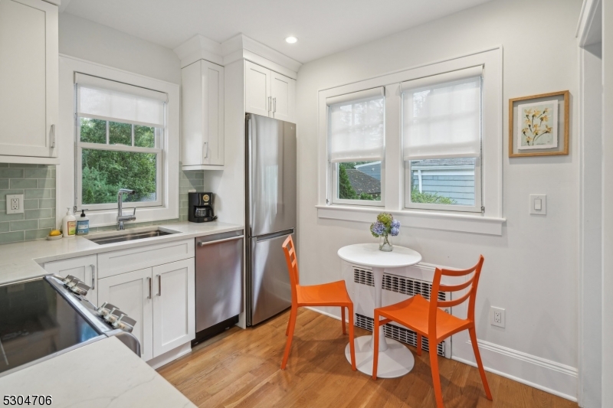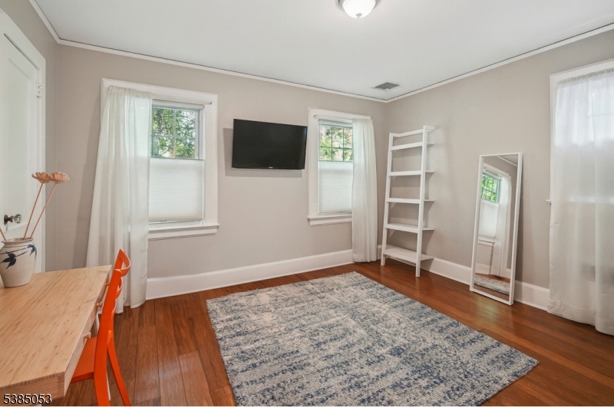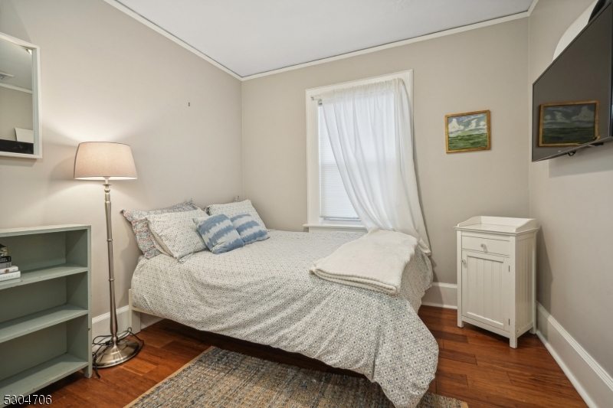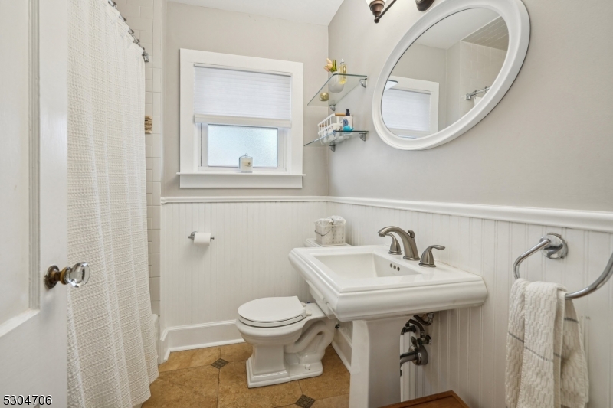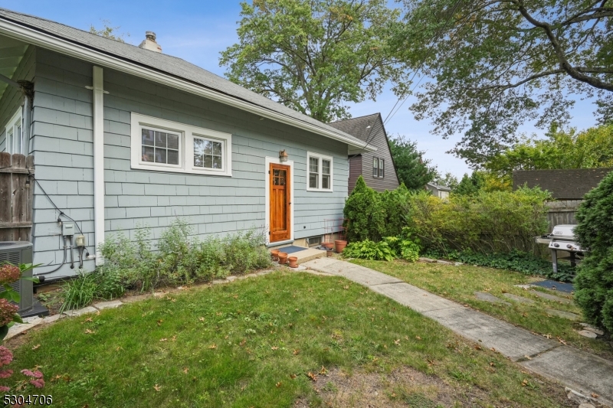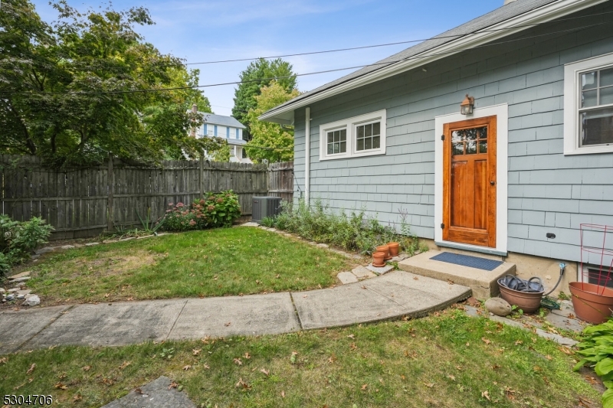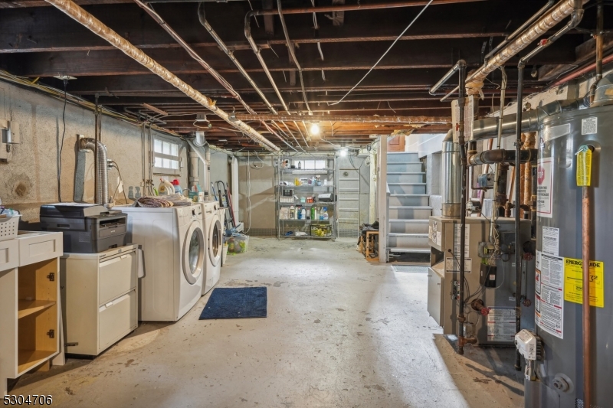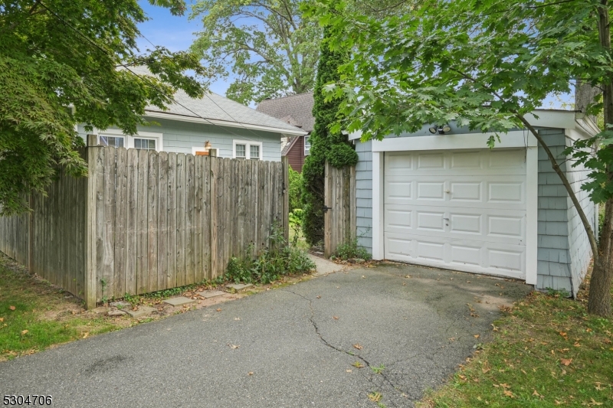2 Oxford Ter | West Orange Twp.
Beautifully renovated 2BR Ranch, mostly furnished & dog friendly in Gregory Section! Move right into this stylishly updated 2 bedroom, 1 bath ranch. The interior features a bright and spacious living room with a stunning stone fireplace, separate dining area with ample seating, updated kitchen with everything you need to cook and entertain and unfinished basement with laundry and tons of storage. Outdoor perks include private, fenced yard which is great for relaxing or entertaining & BBQ grill included. Convenient Location- Close to jitney service to South Orange train station, major highways & NYC transit. Minutes from shops, restaurants, schools, and South Mountain Reservation. Landlord covers lawn care & snow removal. Tenant must provide renter's insurance. Tenant covers first $125 of repairs. This charming home has everything - comfort, convenience, and character. Just unpack and start enjoying! This turnkey rental offers an elevated standard of living. Luxury, location, and lifestyle all in one exceptional home! NO INDOOR SMOKING PLEASE GSMLS 3988411
Directions to property: Gregory Ave to Orange Heights Ave to Oxford Ter
