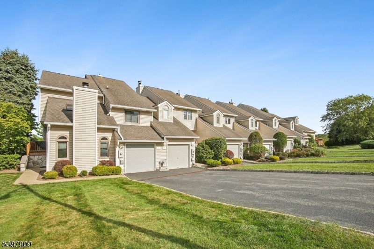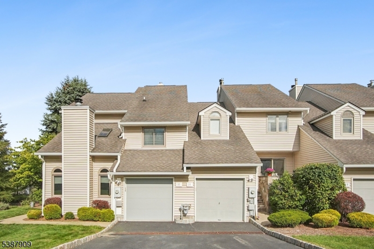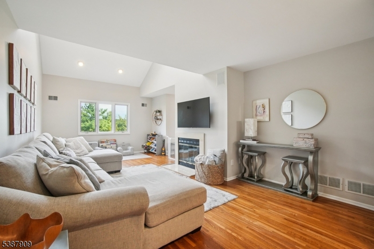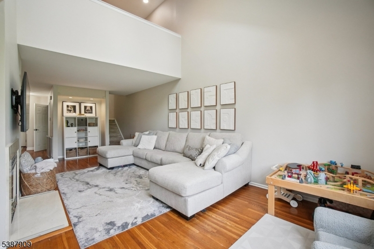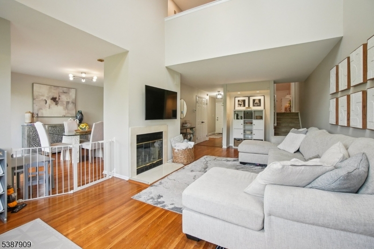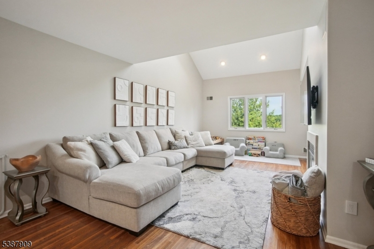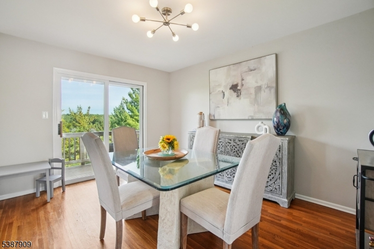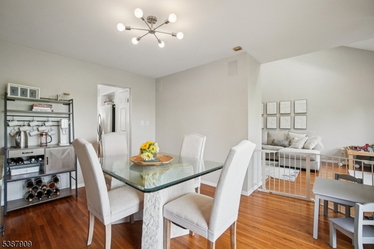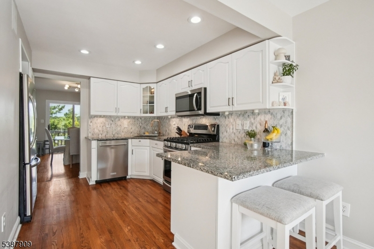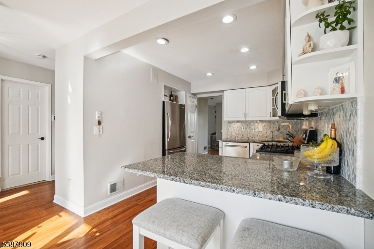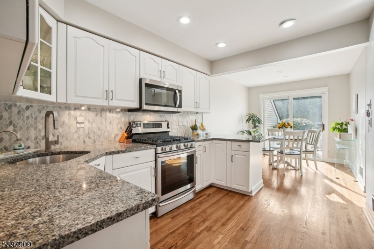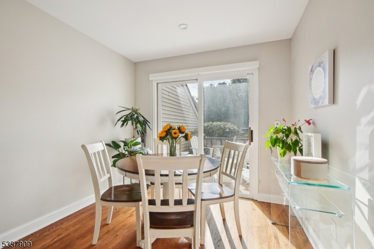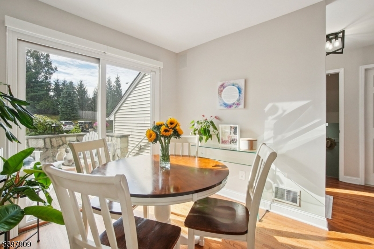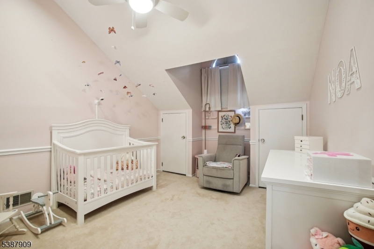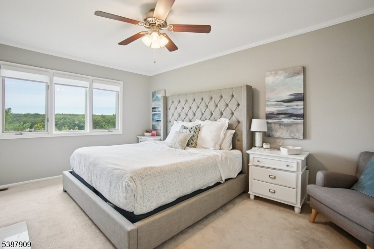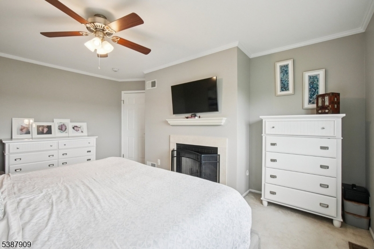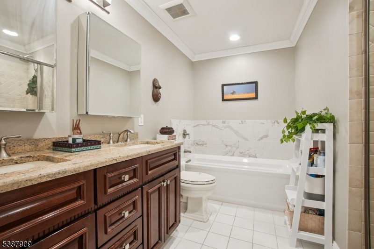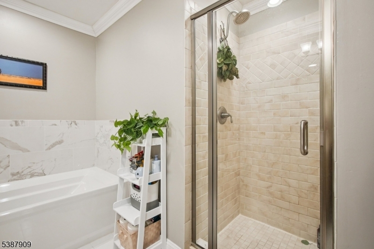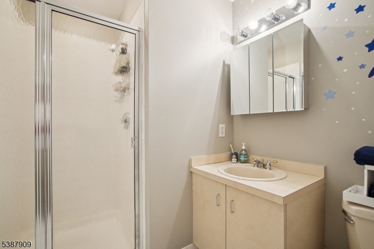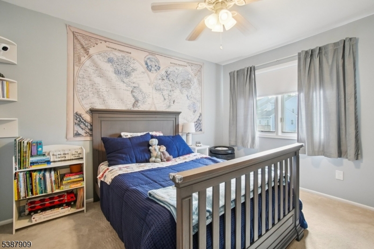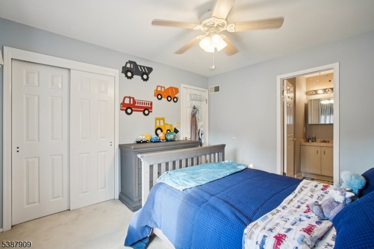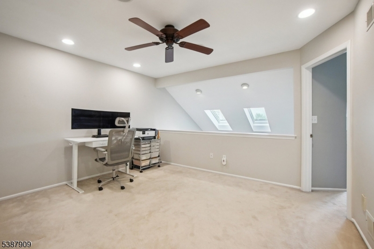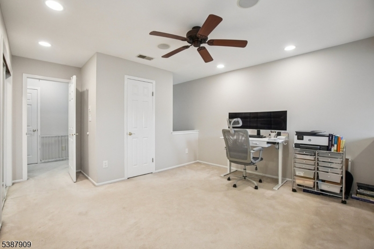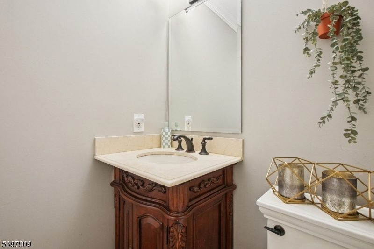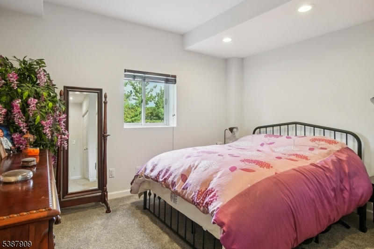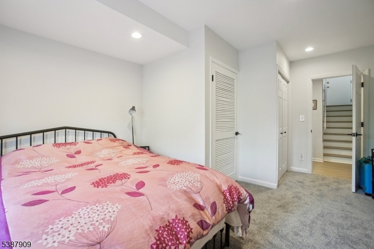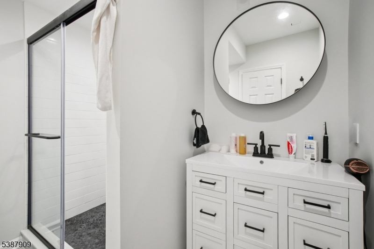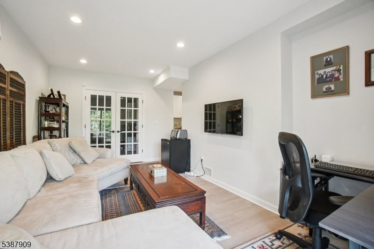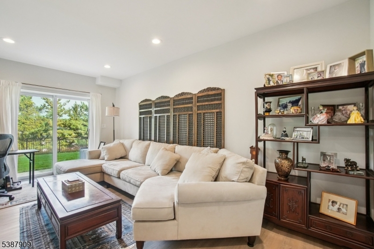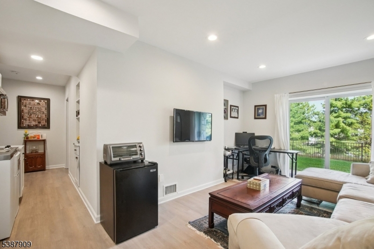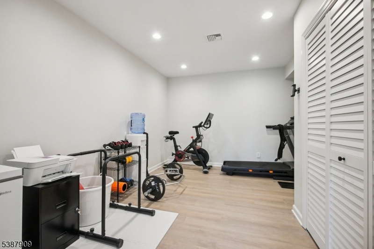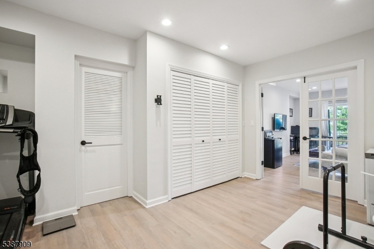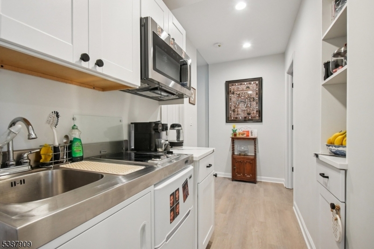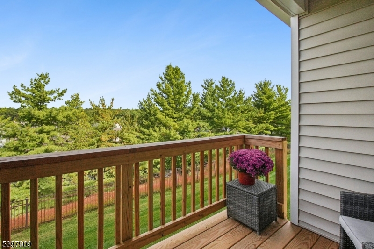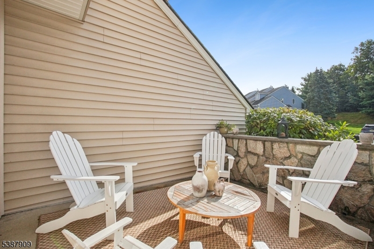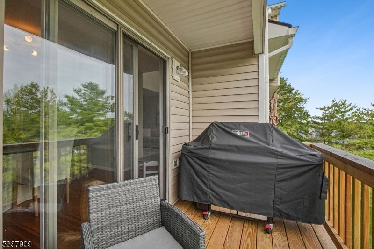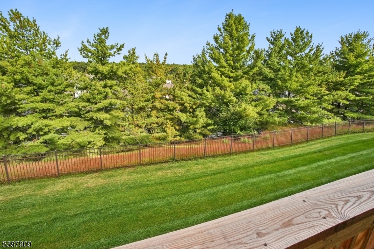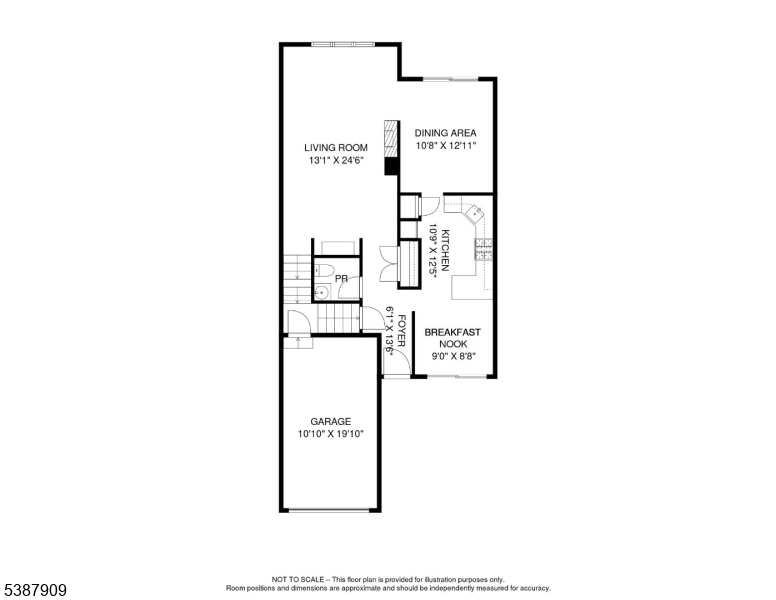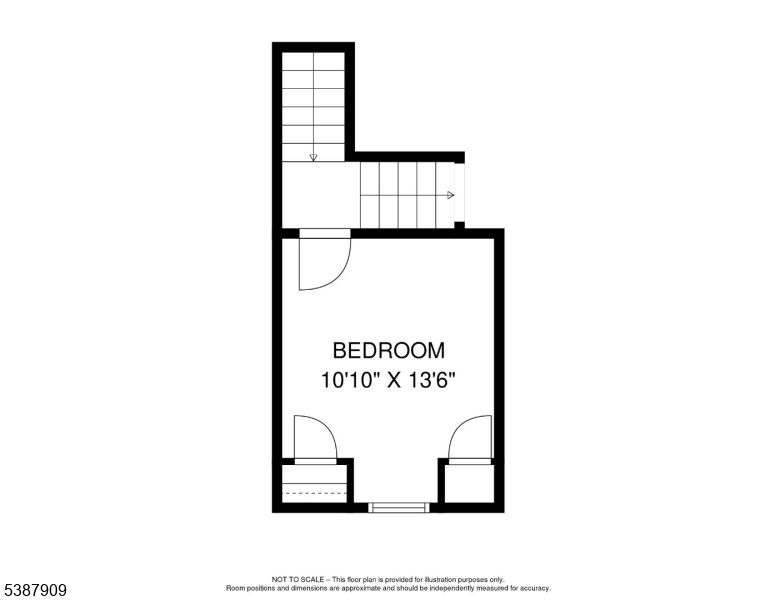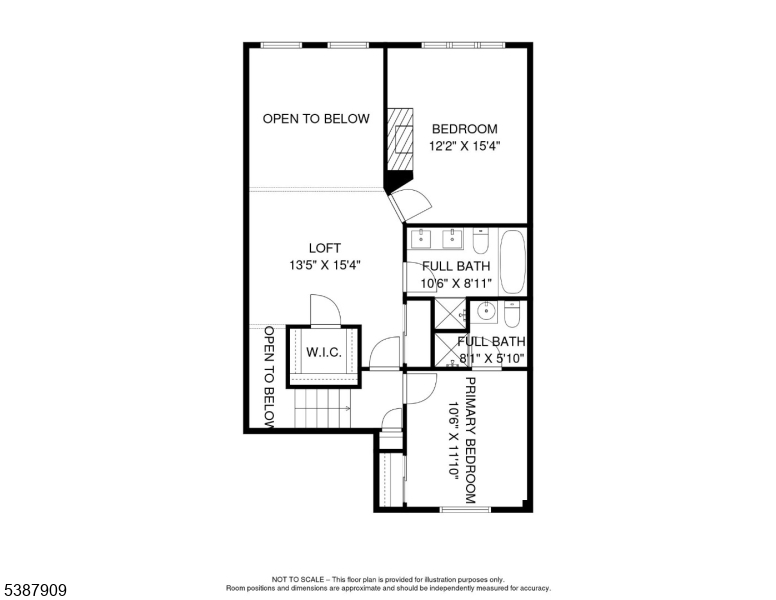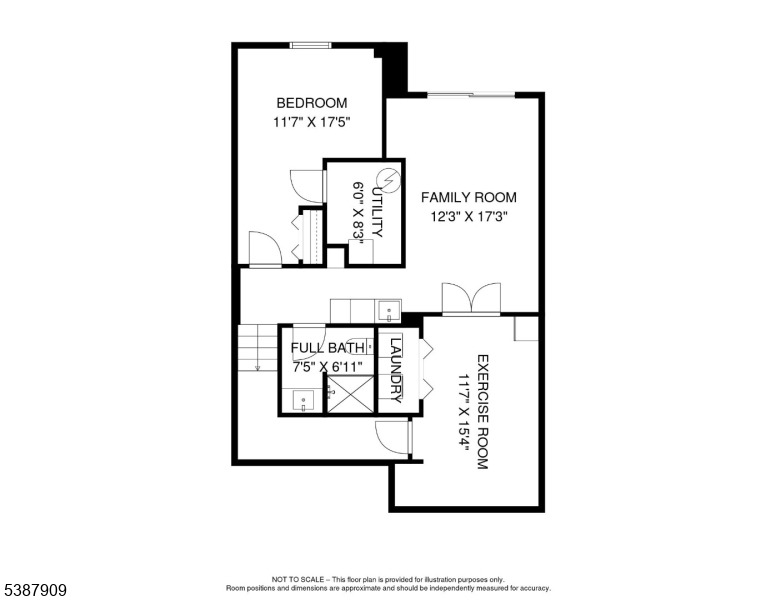31 Currey Ln | West Orange Twp.
Welcome to one of the most desirable homes in West Essex Highlands-a sunny, hilltop townhouse offering sweeping views and exceptional privacy. Set in a quiet corner of the community with minimal traffic, this home provides rare outdoor space and a peaceful setting high above the neighborhood. The 1st floor features a bright Living RM with skylights, fireplace and Powder RM. A formal dining area opens to the back porch, while the 2022 renovated eat-in-kitchen connects to a cozy front patio. Upstairs, the primary suite includes a second Fireplace, 2 closets (one walk-in), a large bath with shower & updated soaking tub(2024)plus a sitting area ideal for a den or office. Two additional BRS & a full bath complete the level. The 2025 fully renovated lower level adds a 4th BR, full bath, kitchenette, laundry, living area, & gym/office space-with walkout access to a covered patio & fenced yard perfect for guests. Residents enjoy all amenities of luxury development, including clubhouse, event space, pool, tennis playground, professionally maintained grounds and sense of community, The location is perfect for NYC commuters & offers quick access to shops, dining, & culture in nearby Montclair, South Orange, Maplewood, Morristown.Experience the best of suburban tranquility & convenience and own one of the finest properties in West Essex Highlands. GSMLS 3989629
Directions to property: Oval Road to Warner Road to Davey to Knutsen Dr to Currey Lane
