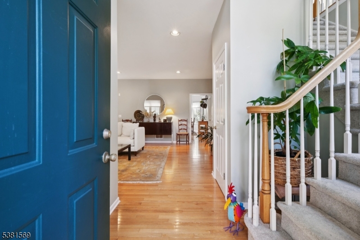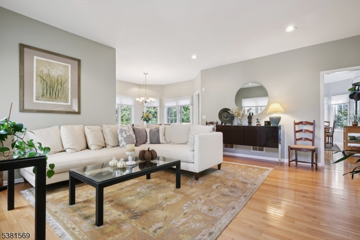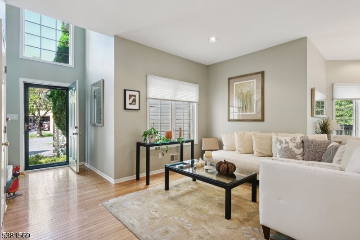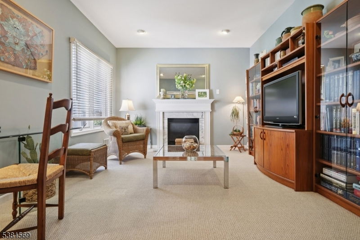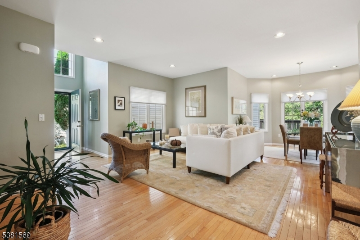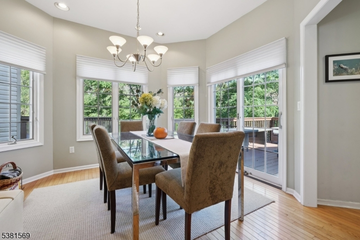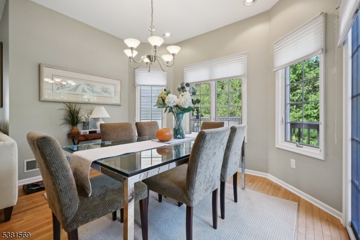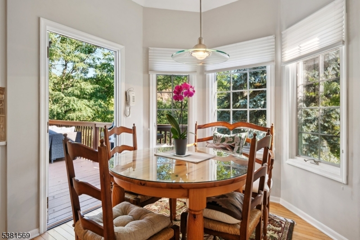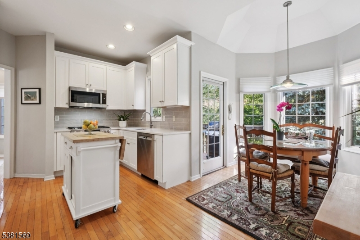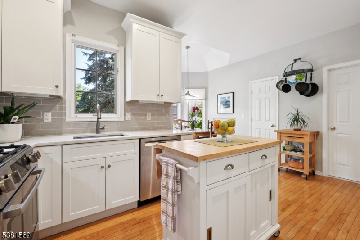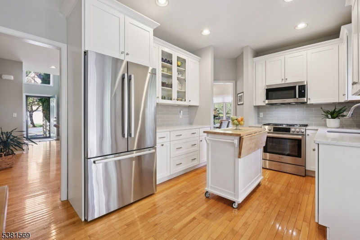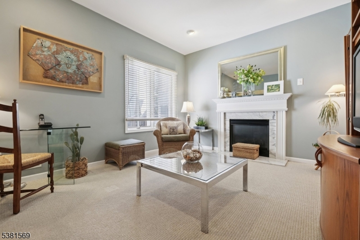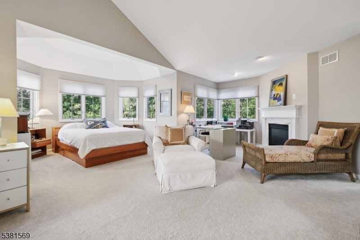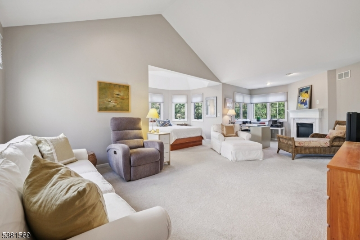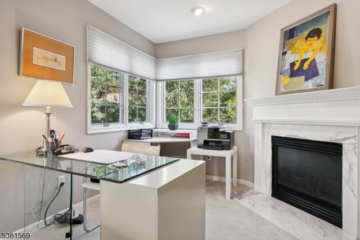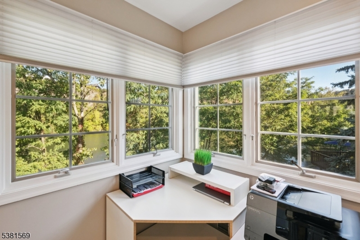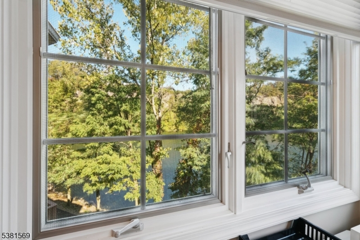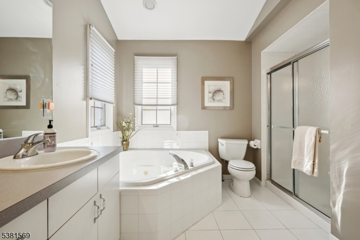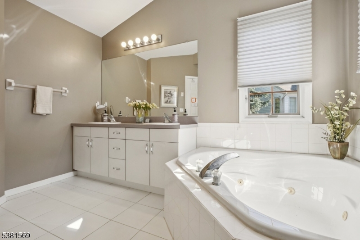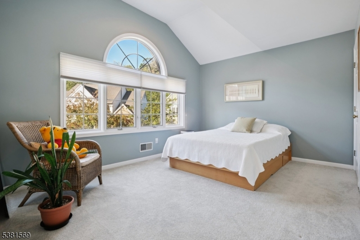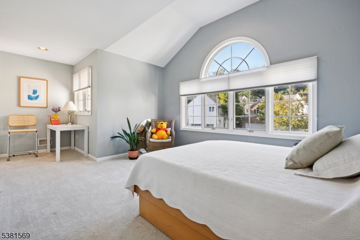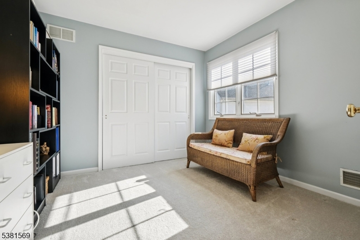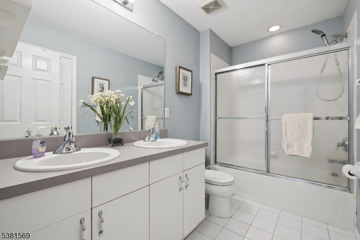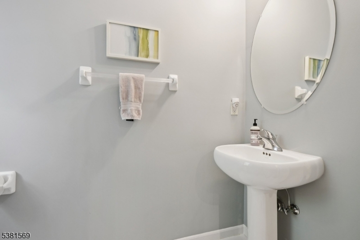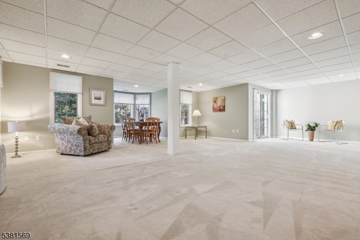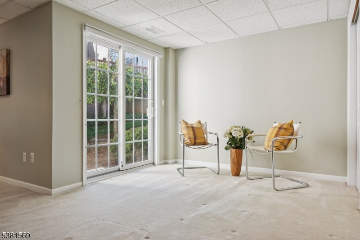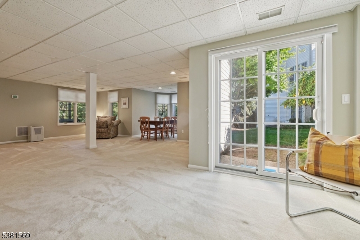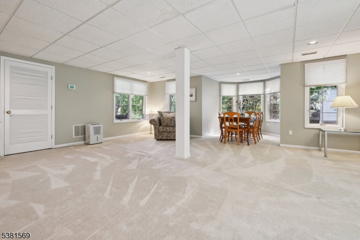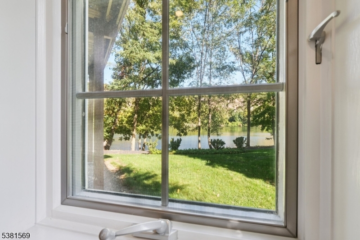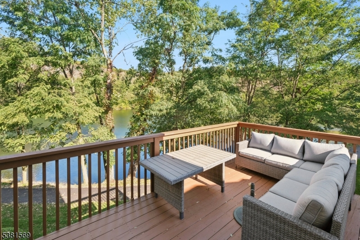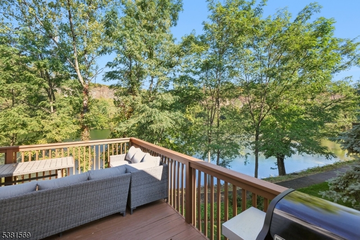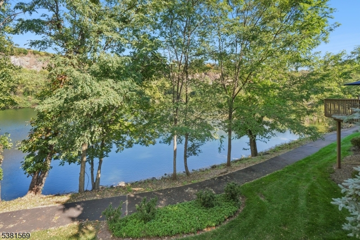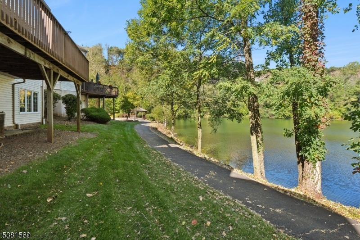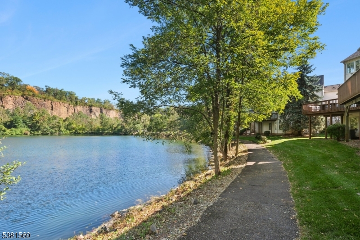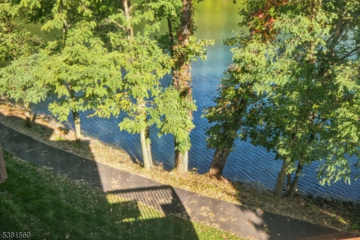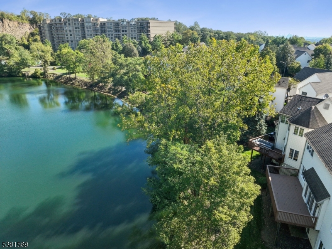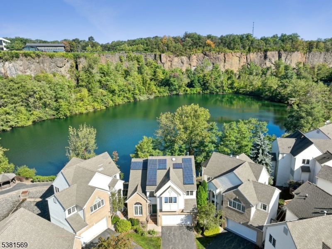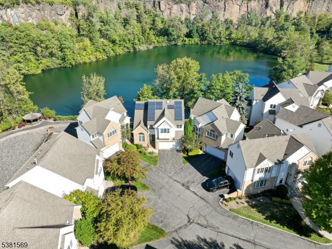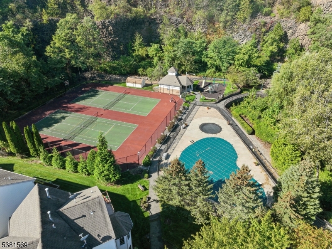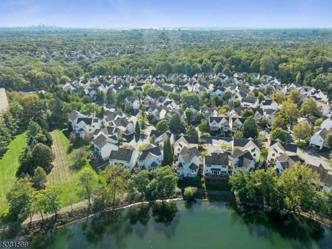1030 Smith Manor Blvd | West Orange Twp.
BOM - Welcome to the elegant Villas at Crown View, a lovely, gated community of detached townhouses in West Orange. This three-level townhome offers a beautiful panoramic view of the dramatic quarry cliffs and a natural freshwater pond. It has 3 spacious bedrooms, including a luxurious primary suite with fireplace and a walk-in closet. It features open floor plans, high ceilings, recessed lighting, hardwood floors and bay windows on every level, allowing sunlight throughout the house. The main level has a two-story entrance foyer leading to the living room, dining room, family room with fireplace, kitchen with breakfast nook, powder room and a deck overlooking the very scenic water and cliffs. The second level has the master bedroom with cathedral ceiling and fireplace, master bath with jacuzzi, two guest bedrooms, full bath and laundry room. Enjoy the light-filled finished ground floor with office area, storage/utility rooms and sliding glass doors leading to the pond and walking path. Crown View is located across from The Eagle Rock Reservation for walking and hiking, and is also close to shopping, dining and major highways. Jitney service is available to nearby transportation. GSMLS 3990051
Directions to property: Eagle Rock Ave to Smith Manor Blvd. Villas at Crown View. Stop at left side visitor gate to enter co

