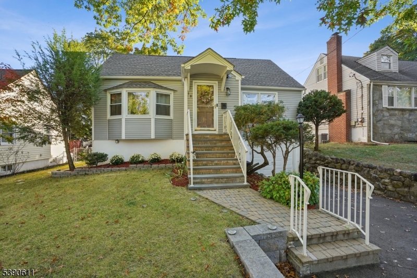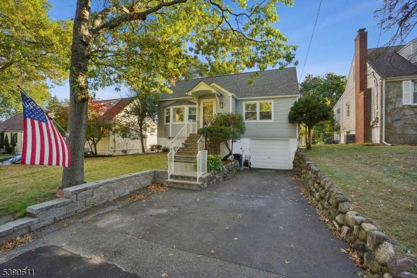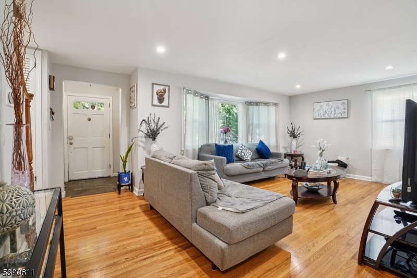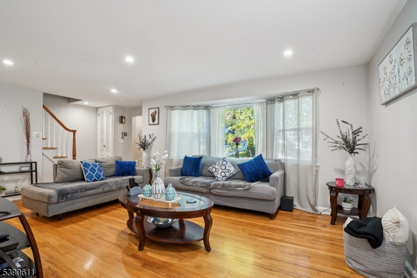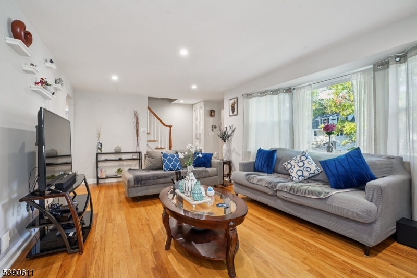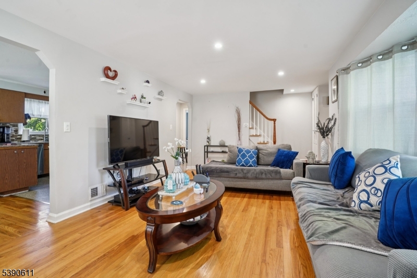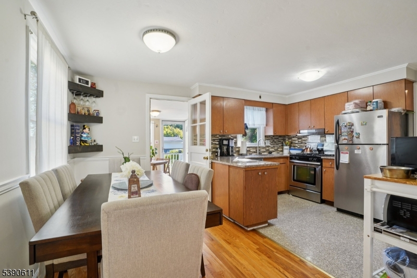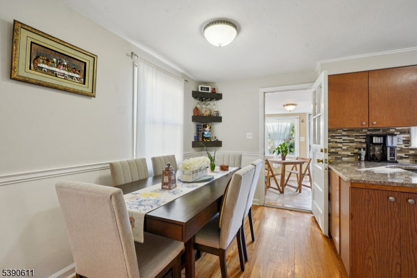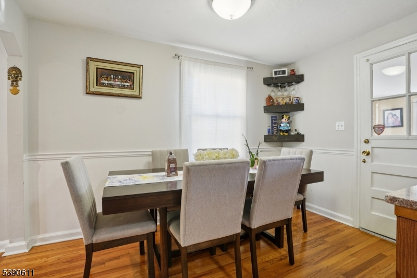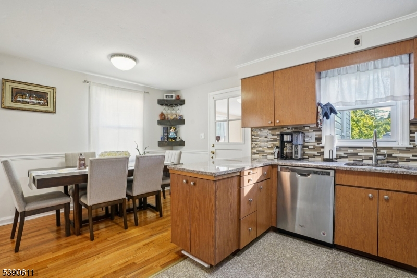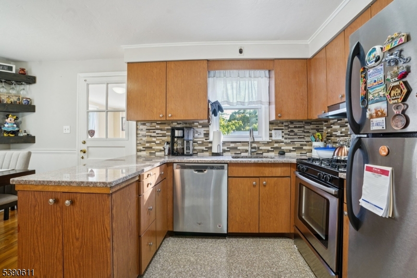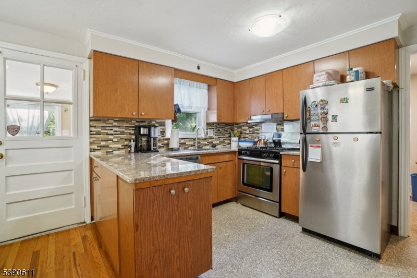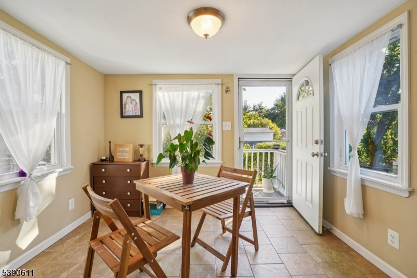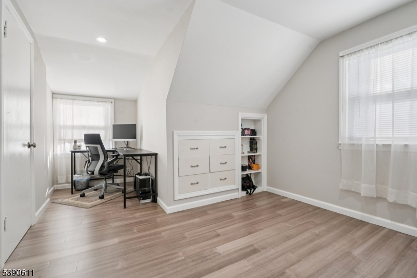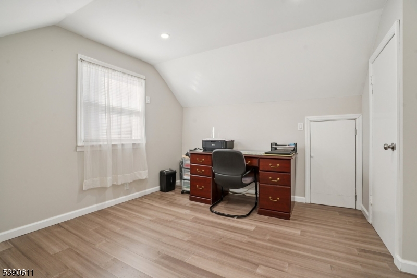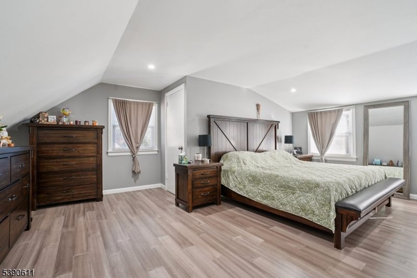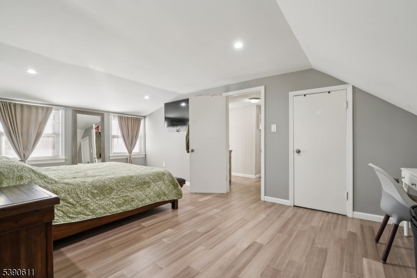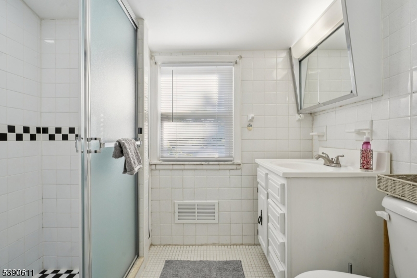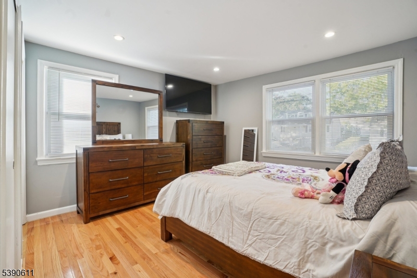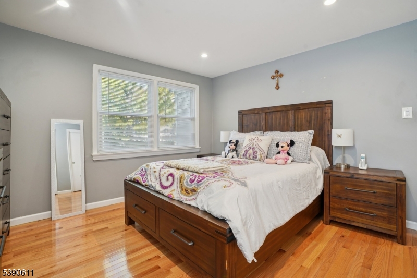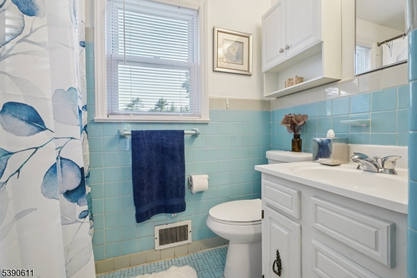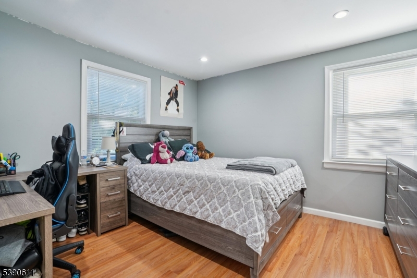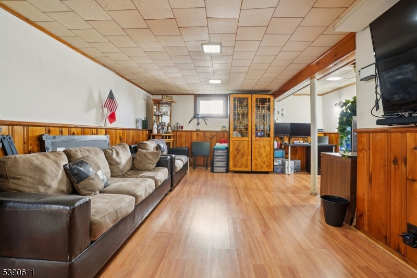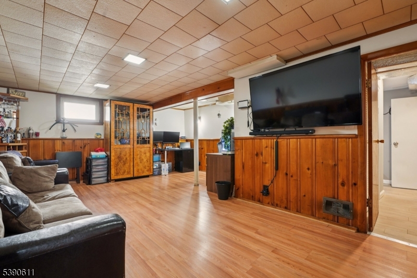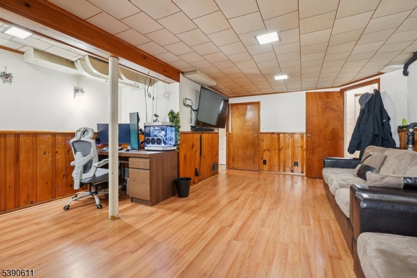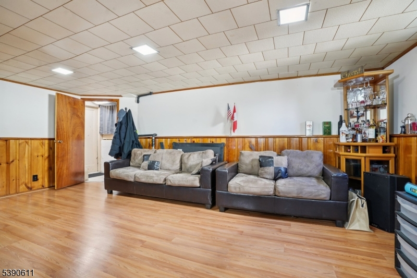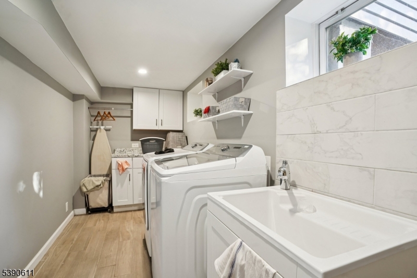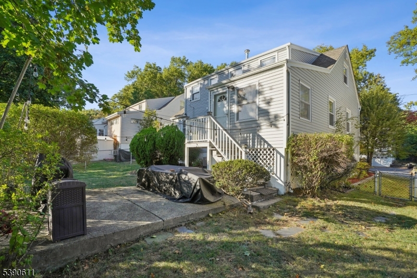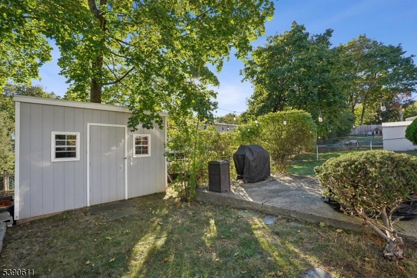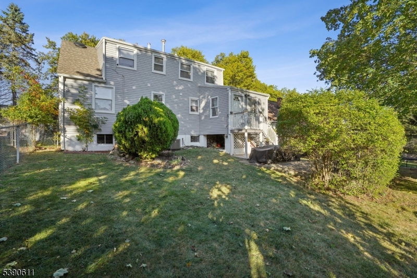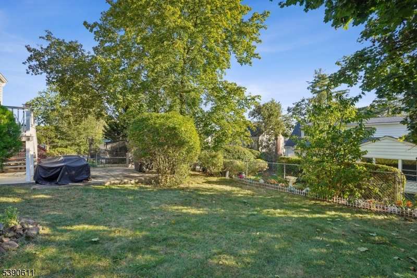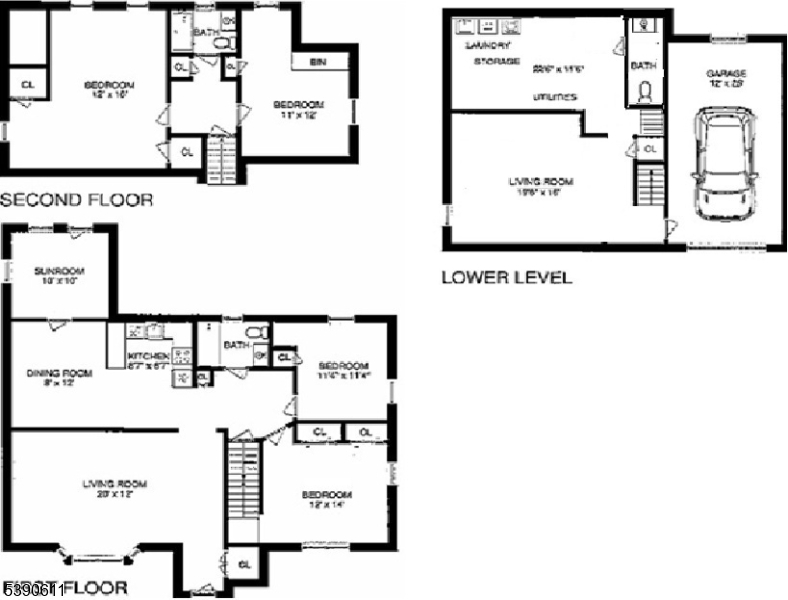18 Sunnyside Rd | West Orange Twp.
Welcome to 18 Sunnyside Drive, a meticulously maintained 4-bedroom, 2.5-bath home tucked on a quiet cul-de-sac in West Orange's sought-after Pleasantdale section. The location couldn't be more convenient walk to schools, shops, restaurants, and multiple houses of worship, with easy access to Route 280 and NYC transportation. Inside, you'll find bright, open spaces with recessed lighting, brand-new flooring, and a beautifully updated kitchen. A charming sunroom provides the perfect spot for a home office or extra living space. The finished basement offers even more versatility for recreation or storage. Major upgrades include a new roof, siding, and furnace, along with new paver walkways and front steps that add to the home's curb appeal. The fenced-in backyard is a private retreat, complete with a patio, storage shed, and tranquil koi pond water feature. Move-in ready and lovingly cared for this is the perfect blend of comfort, convenience, and charm in one of West Orange's most desirable neighborhoods. GSMLS 3992358
Directions to property: Pleasant Valley Way to Sunnyside
