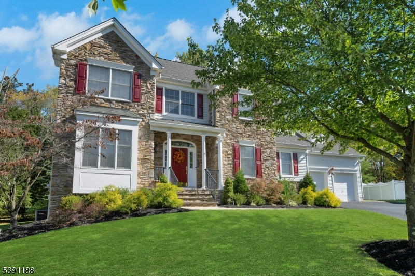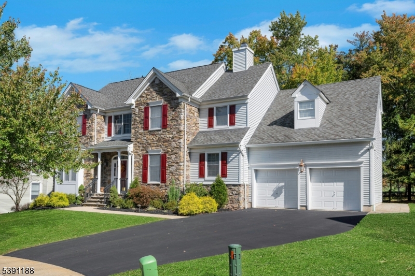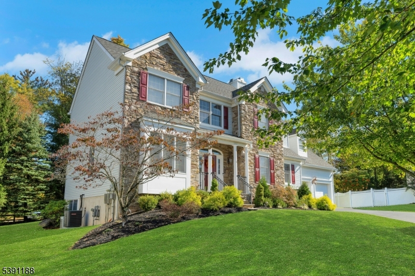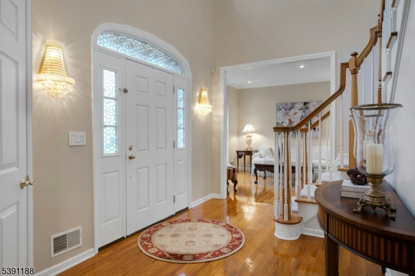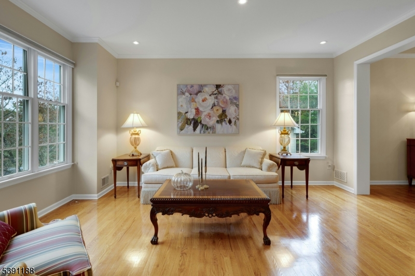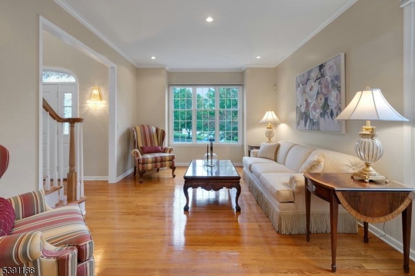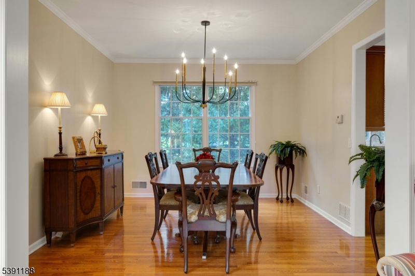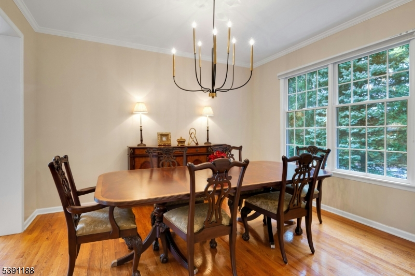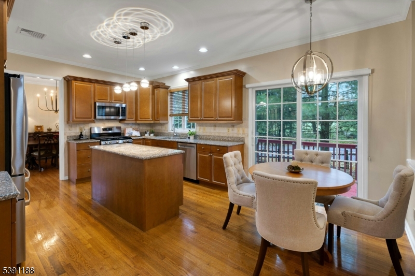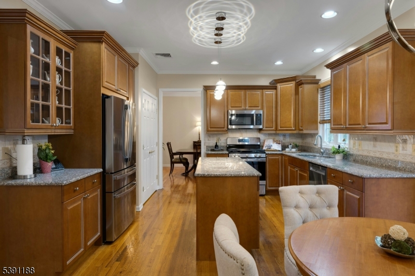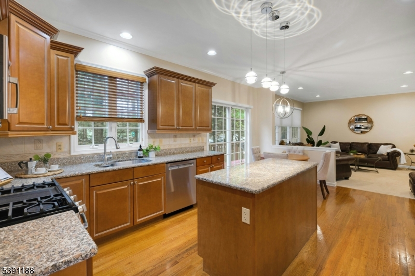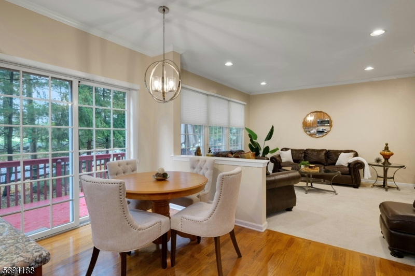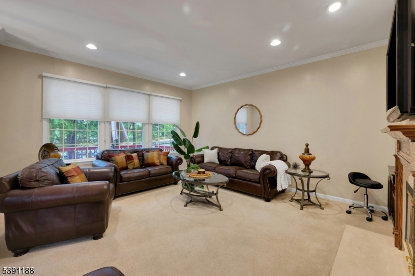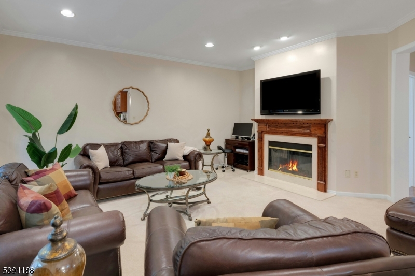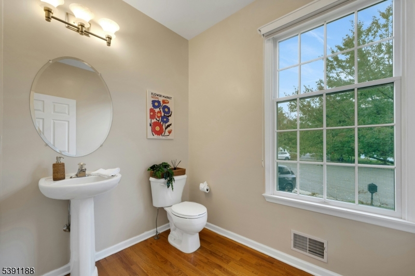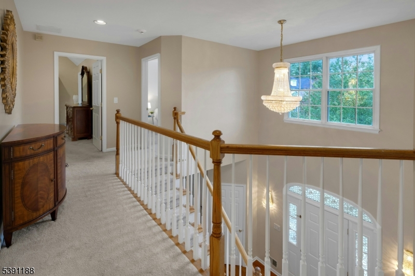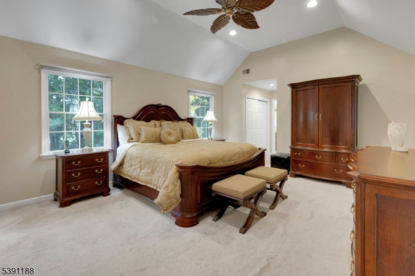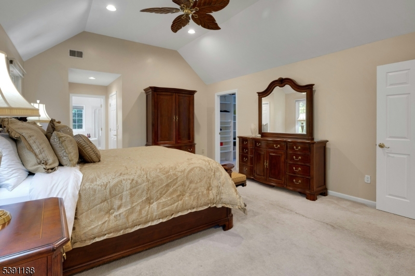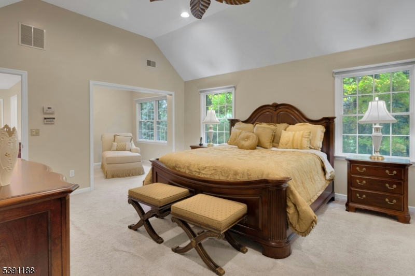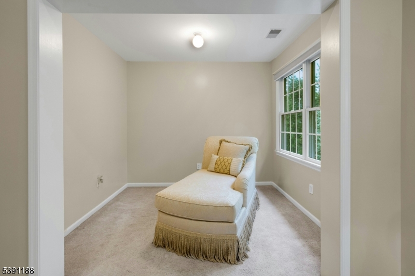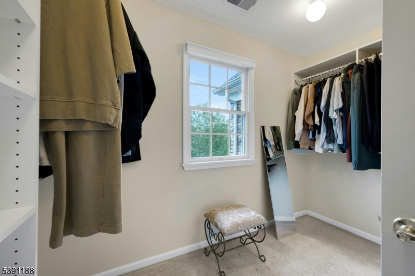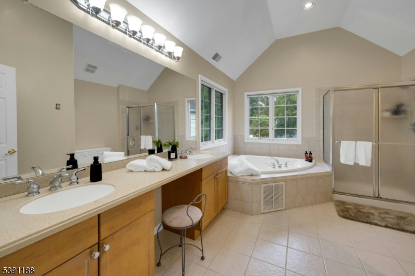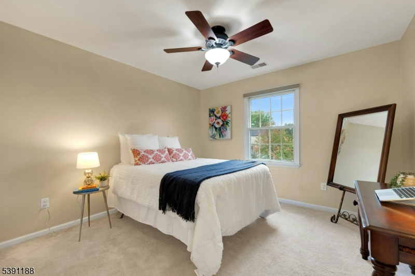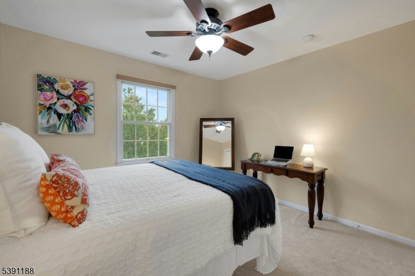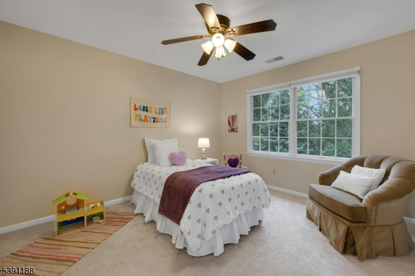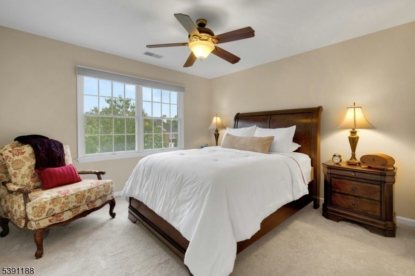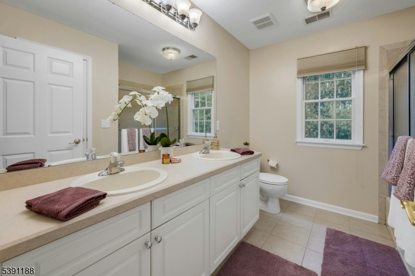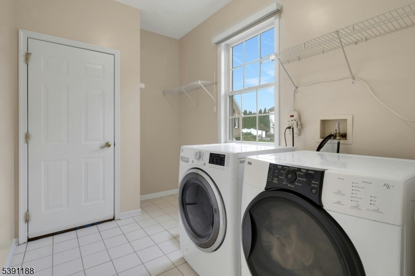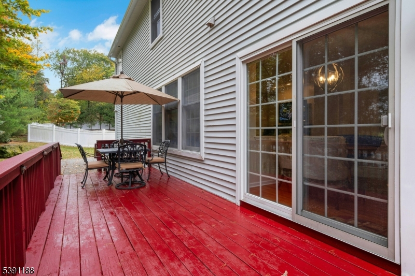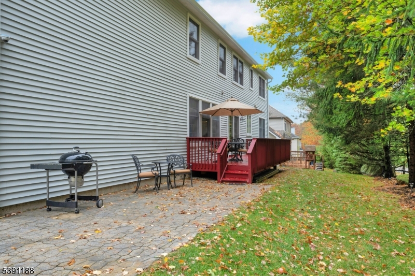6 Allsop Ct | West Orange Twp.
Welcome to this 4-bedroom, 2.1-bathroom Colonial, nestled on a secluded cul-de-sac, tucked between Essex Fells and Crestmont Country Club. With over 2,600 square feet. Enter into a light-filled entryway with pristine hardwood floors throughout. Off the entry, the family room transitions into a formal dining room that overlooks the backyard. The heart of the home features an eat-in-kitchen with all new stainless steel appliances. The kitchen opens directly into the living room, which features the never-used fireplace. This space provides access to the attached deck and patio. Dedicated laundry room situated right off the garage. The two-car garage has custom built-in cabinetry, with storage for all essentials. Plus the entire home is equipped with a central vacuum system. The upstairs offers four generously sized bedrooms, all featuring oversized closets. The Primary Suite, highlighted by cathedral ceilings and an adjacent sitting room. It features not one, but two walk-in closets and an en-suite bath complete with double sinks, an enclosed shower stall, and a spa tub surrounded by windows. Beyond the comfort of the cul-de-sac, Commuters appreciate the location with easy access to I-280 and major roads, plus nearby public transportation into NYC. Short distance from both Eagle Rock and South Mountain Reservation. Close to schools, local shops, parks, and houses of worship. Don't miss the opportunity to own this pristine, move-in-ready gem. GSMLS 3992601
Directions to property: Laurel Ave. to Eagle Rock Ave. Onto Allsop Ct.
