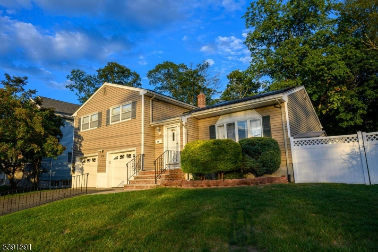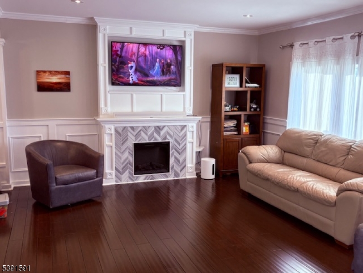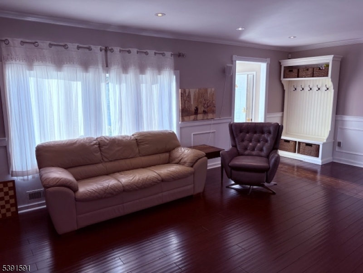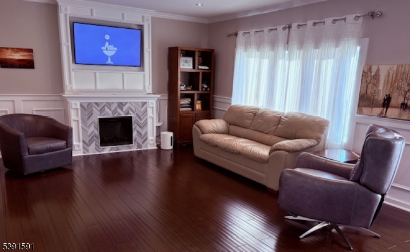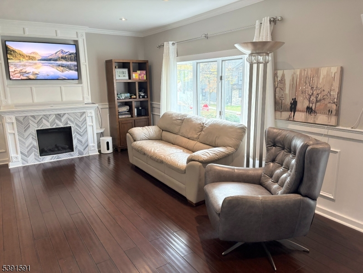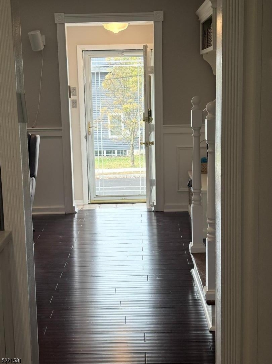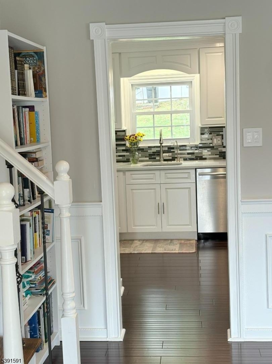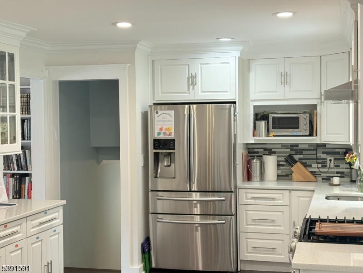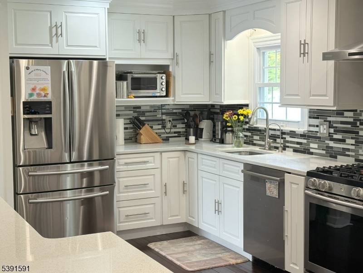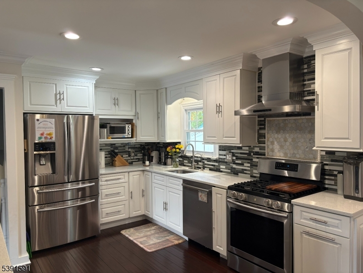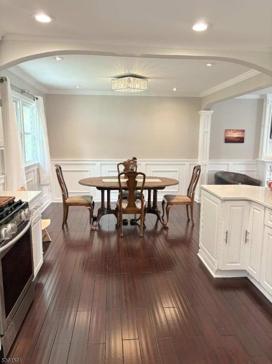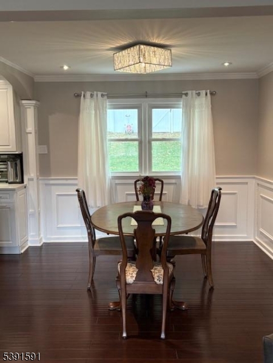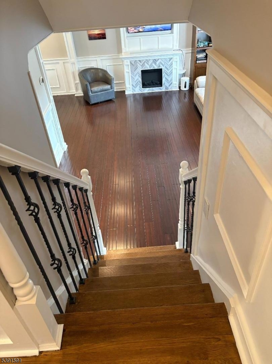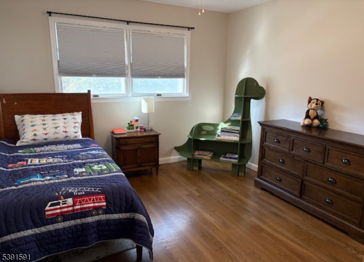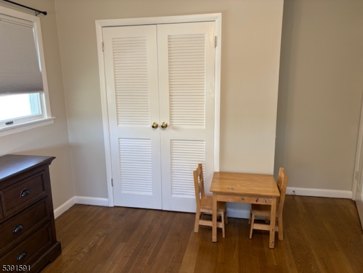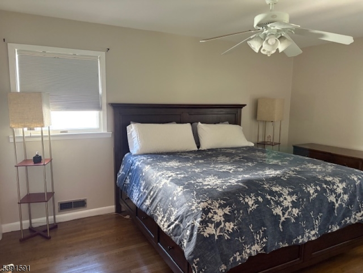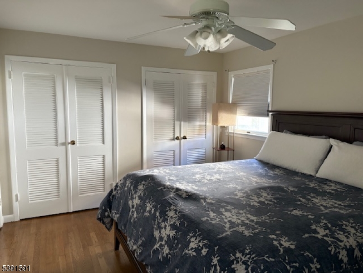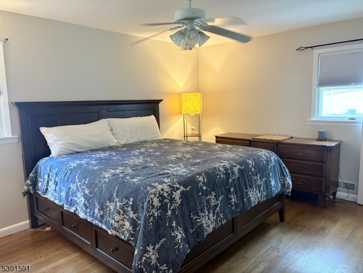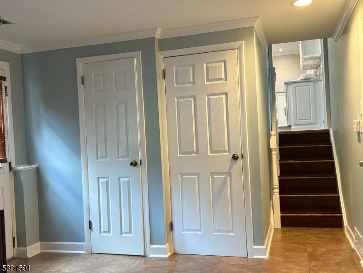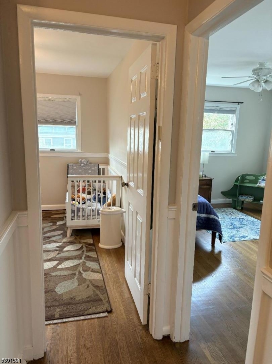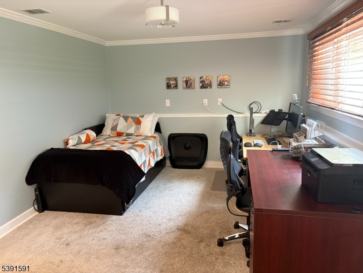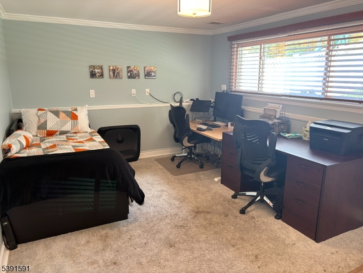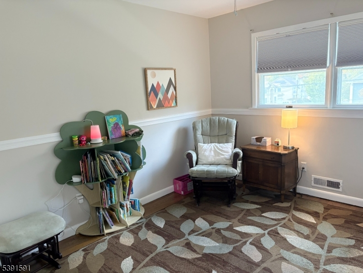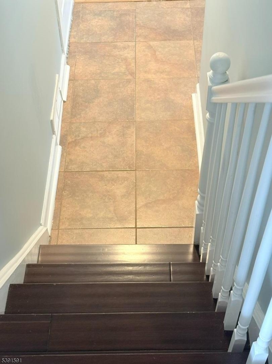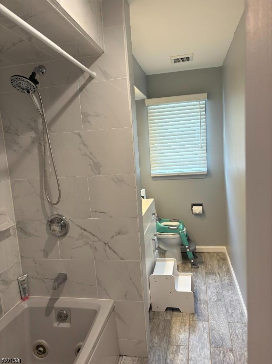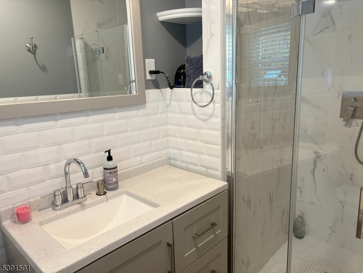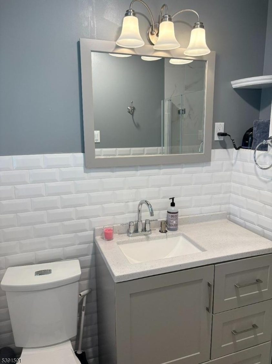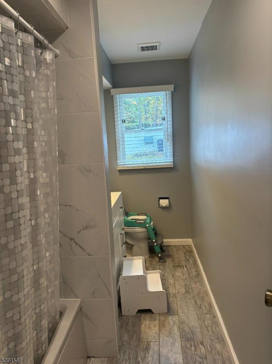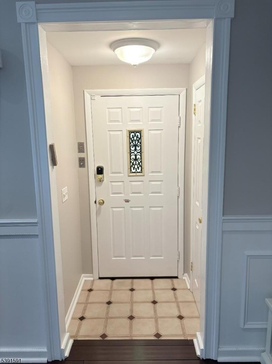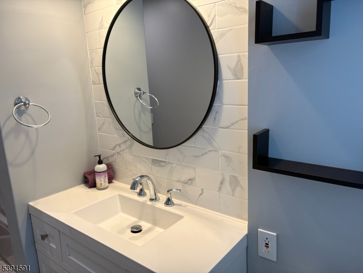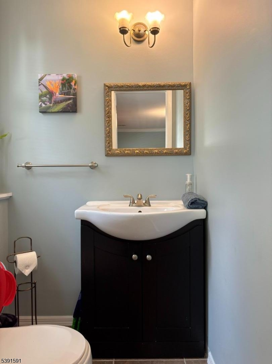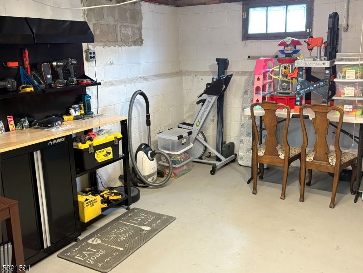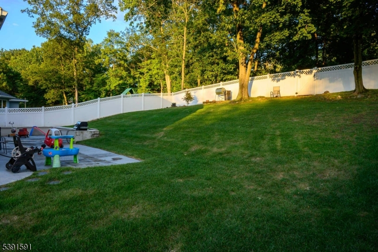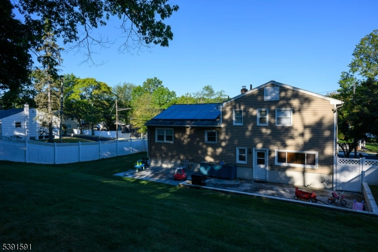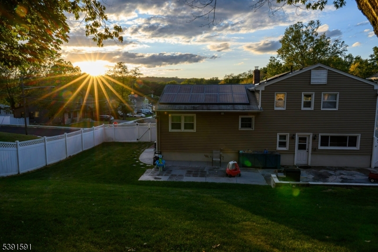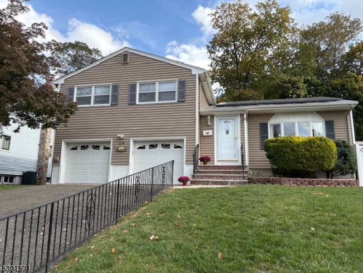24 Suburban Drive | West Orange Twp.
Perfectly situated on a quiet street in the heart of Pleasantdale, this corner home is sun-filled during the day and offers western sunset views in the evening! Special features include BAMBOO floors on the first floor with a wonderful flow from room to room. You will surely love the updated kitchen, with newer appliances, granite countertops, deep cabinets & storage. The upstairs level boasts refinished HARDWOOD floors, custom-built-in closets, plus new Panasonic exhaust fans & insulation in the primary & main hall bathroom. Other highlights include: whole house humidifier, dimmer Lutron lights-HUB system included with extension chord and WIFI through Verizon, Amazon EERO(mesh network) steering devices (3), levelor or real wood shades in the family room/office, top-down motion up cell shades in the bedrooms. Also included are wood shelves in the basement, a bike rack, a work bench & (1) NEST thermostat. NYC commuters will love the convenience of the free jitney shuttle to NJ Transit trains only a few blocks away. Conveniently located near Degnan Park, as well as easy access to all major highways, schools & multiple houses of worship. GSMLS 3992844
Directions to property: Pleasant Valley Way to Hooper Ave to Carteret to Dockery Drive to Suburban Drive
