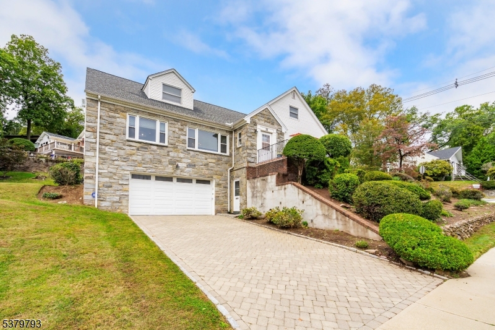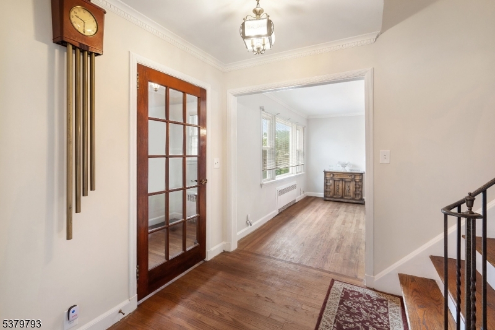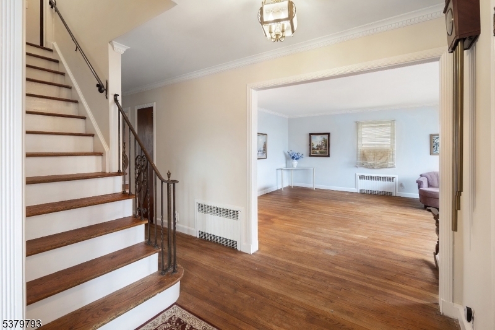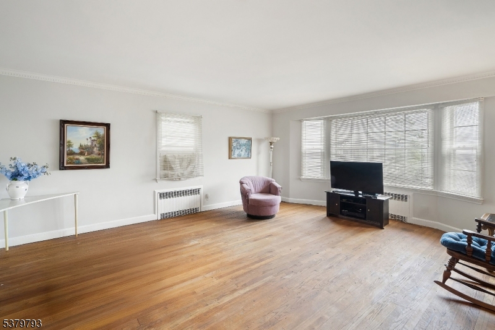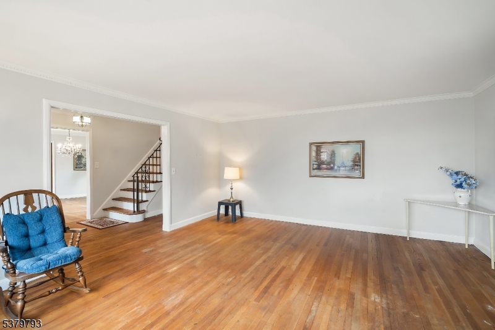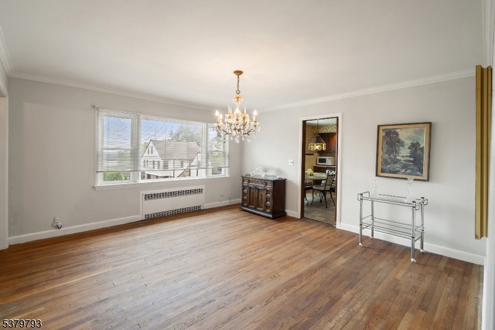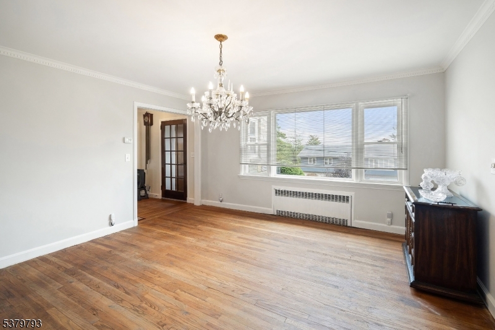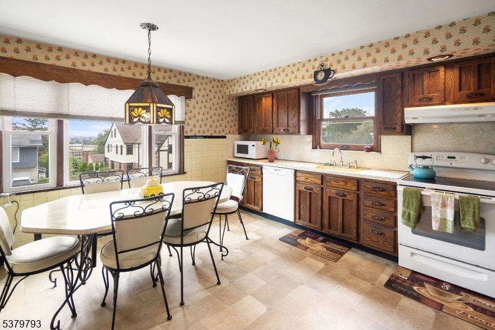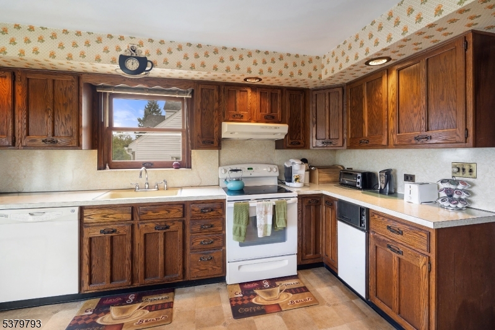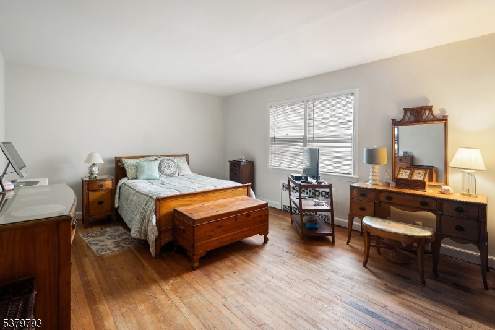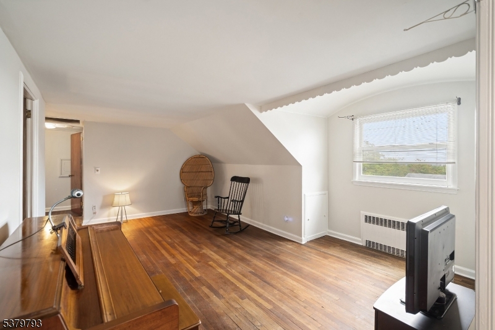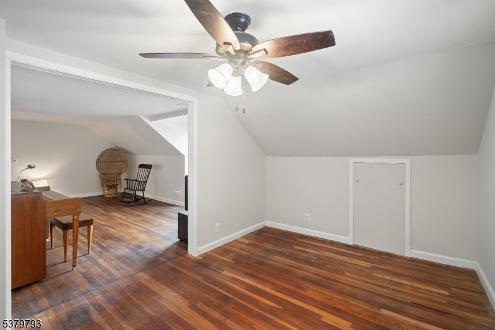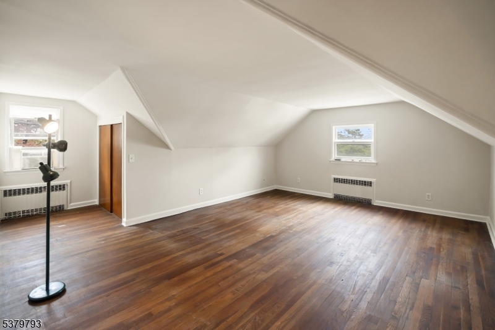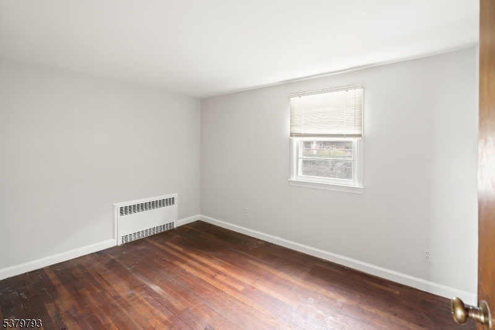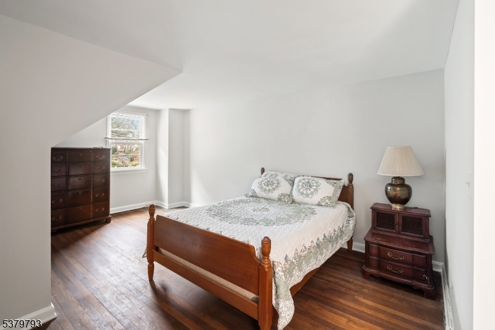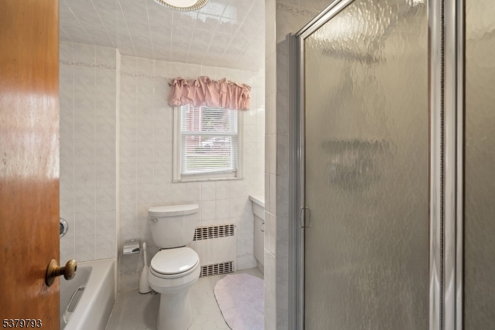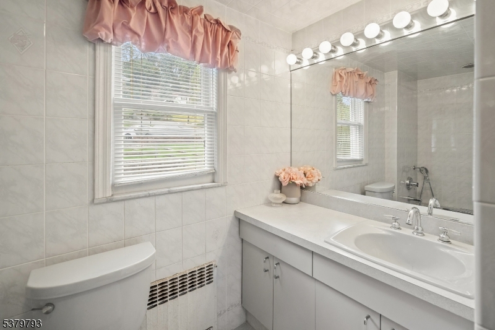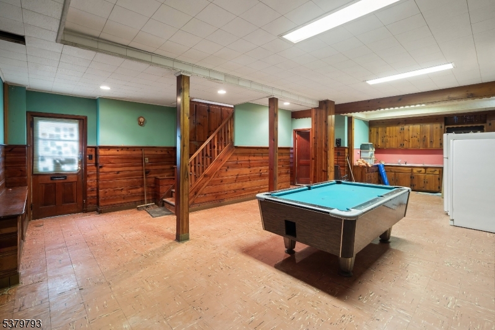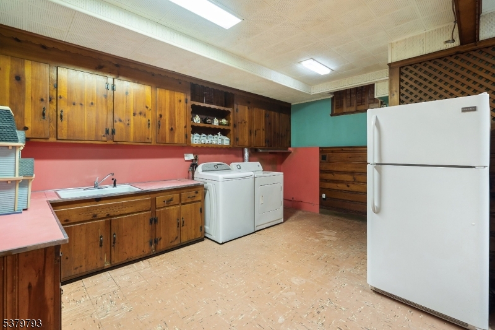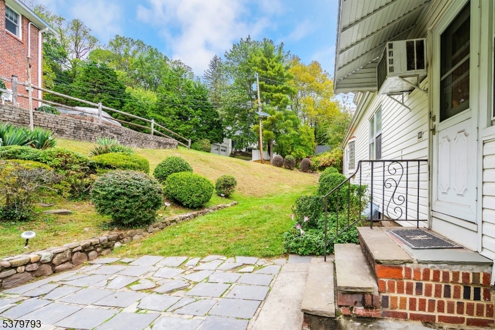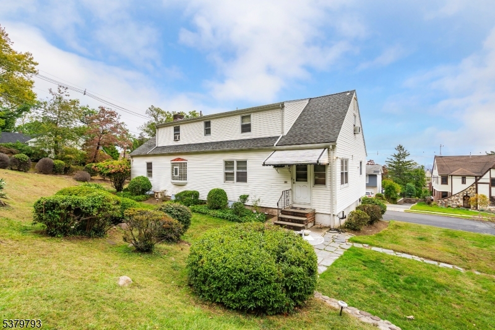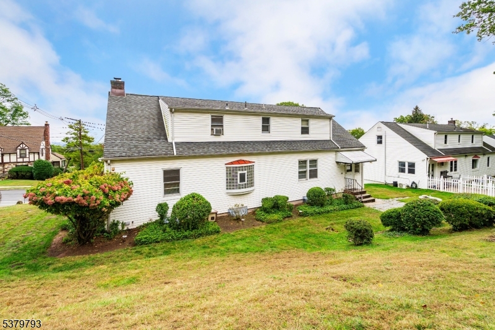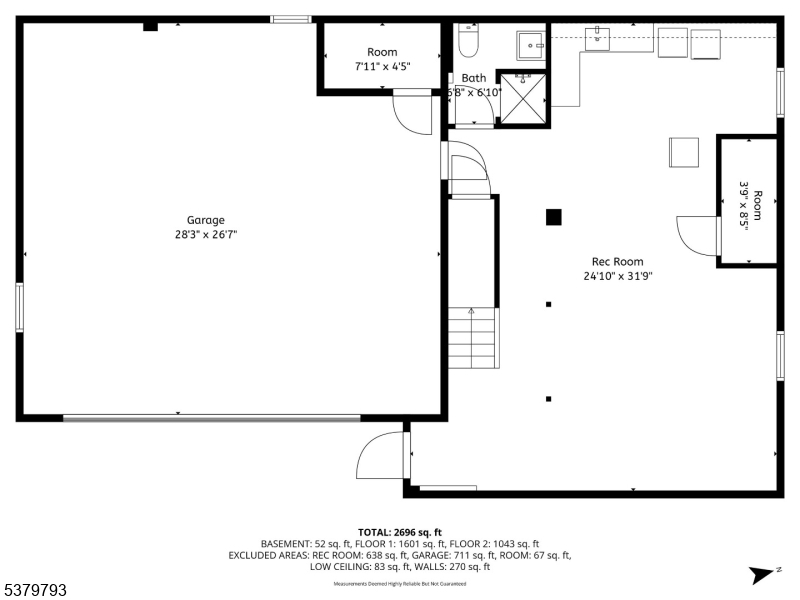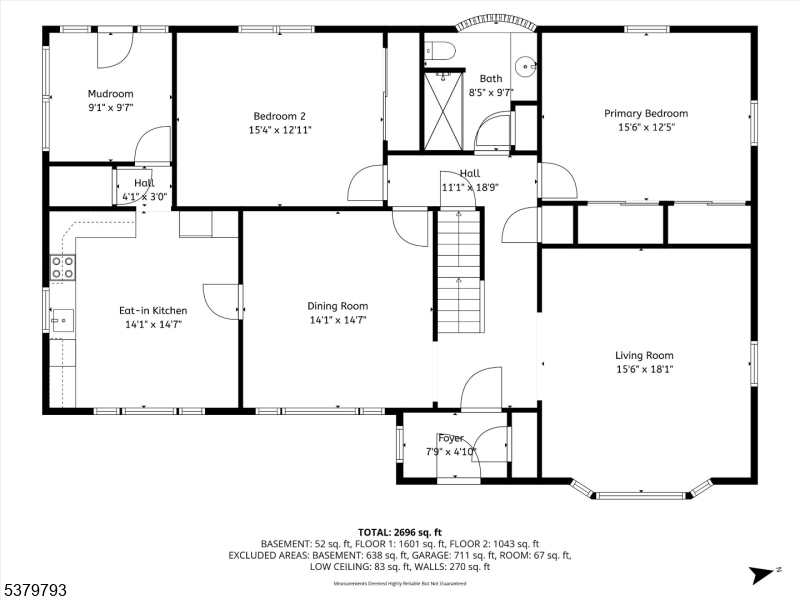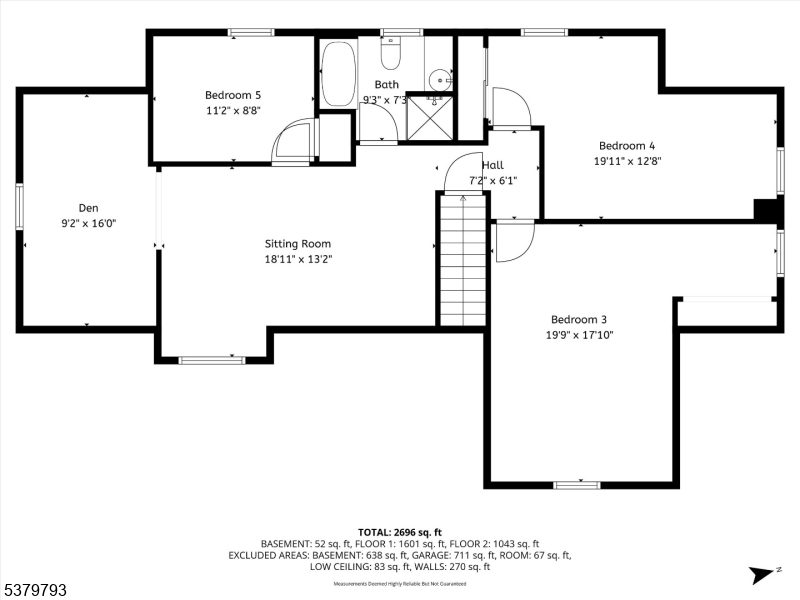31 Collamore Ter | West Orange Twp.
Spacious 5-bedroom, 3-bath Colonial Cape located in the highly sought-after Gregory section of West Orange, featuring stunning New York City views. This expanded home offers an abundance of living space, with generously sized rooms, a full bath on every level, a finished basement, and a flexible second-floor layout ideal for work-from-home options. The first floor features a welcoming foyer, bright living room, formal dining room, and large eat-in kitchen, along with two bedrooms and a mudroom providing access to the yard. The second floor includes three additional bedrooms, a den, and a large sitting room that can serve as a second living area or home office. Situated on a 91' x 103' lot, the property offers outdoor living space with a slate patio and level lawn area. A two-car built-in garage with interior access and a brick paver driveway accommodating four cars adds both convenience and curb appeal. Prime location for commuters with easy access to NYC trains and buses. Close to Rock Spring Golf Club, Turtle Back Zoo, South Mountain Reservation, the Dog Park, and the Fairy Trail, as well as schools, shopping, and dining. Bring your vision and make this spacious Gregory-section home your own. GSMLS 3993798
Directions to property: Gregory to Club to Collamore Terrace

