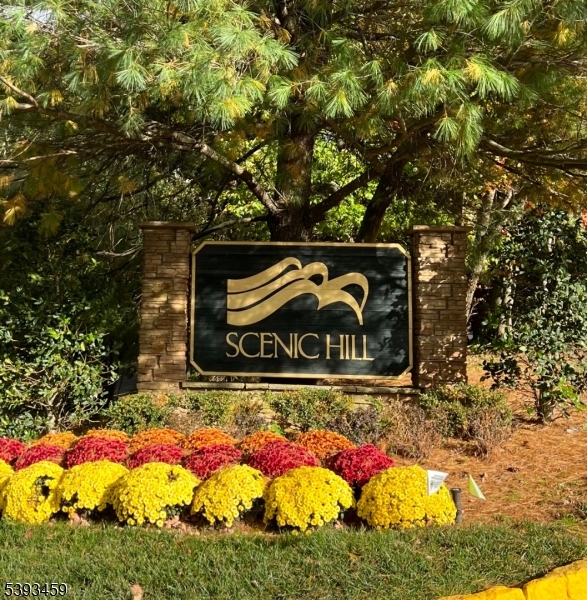36 Larkin Cir | West Orange Twp.
Welcome home to this beautifully updated 3-bedroom, 2-bath condo in West Orange's coveted Scenic Hill community. Perfectly nestled near the stunning South Mountain Reservation yet only a short drive to NYC, this home offers the ideal blend of tranquility and convenience. Enjoy effortless one-level living with an open layout designed for entertaining. The spacious kitchen features granite countertops, stainless steel appliances, and ample storage, and opens to the dining area and generous family room with a cozy gas fireplace. The primary suite includes two closets (one walk-in) and a beautifully updated bathroom. A flexible third bedroom offers the perfect space for a home office, den, or guest room. Step outside to your private wooded deck, a serene spot to relax and unwind. Additional highlights include gleaming hardwood floors and an attached garage. 36 Larkin Circle enjoys a premier location just steps from Scenic Hill's resort-style amenities, including a heated pool, tennis court, clubhouse, fitness center, walking trails, and beautifully landscaped grounds. Conveniently close to shopping, dining, and major commuter routes, this move-in-ready home offers the perfect combination of comfort, convenience, and community. GSMLS 3994547
Directions to property: Hansen to Keyser to Karam to Larkin


