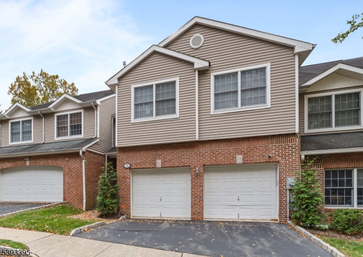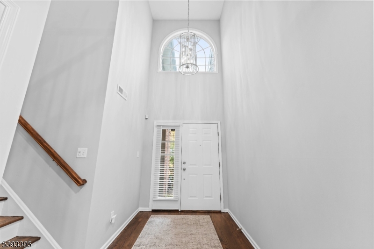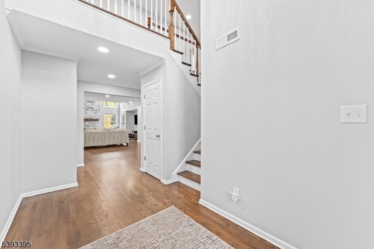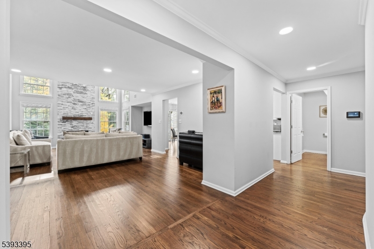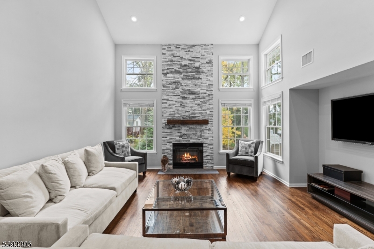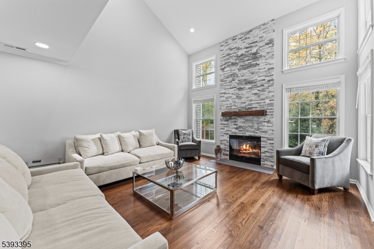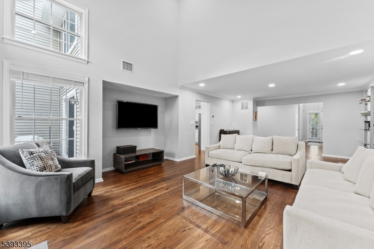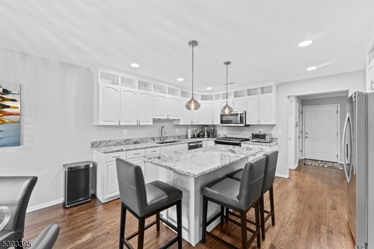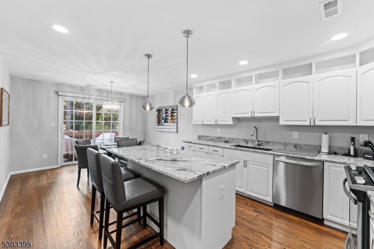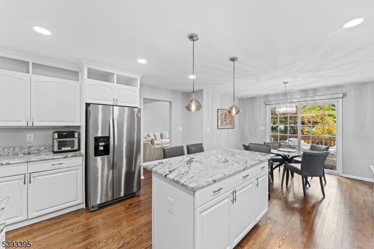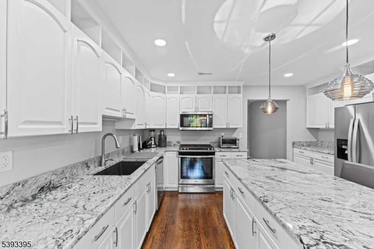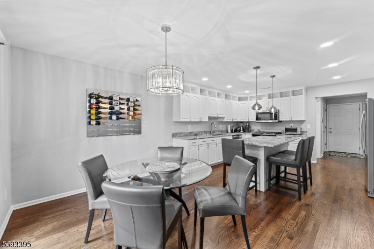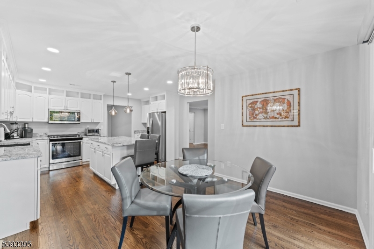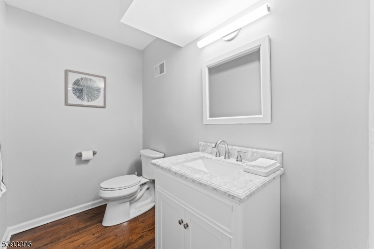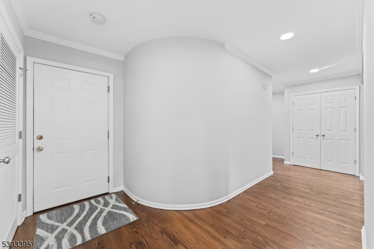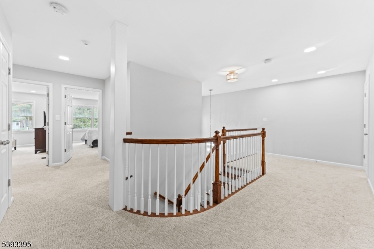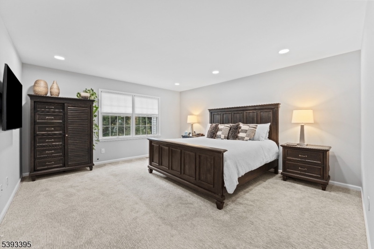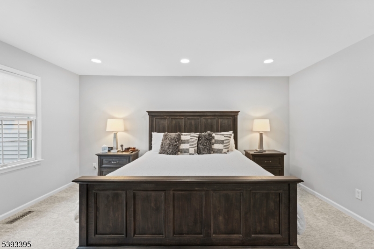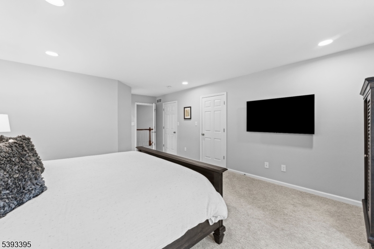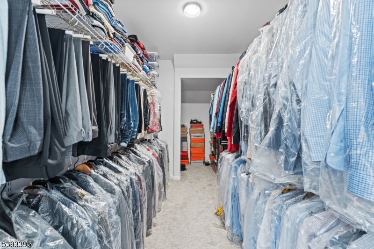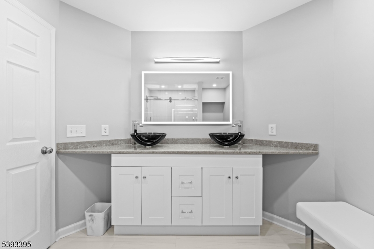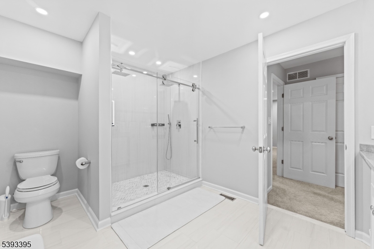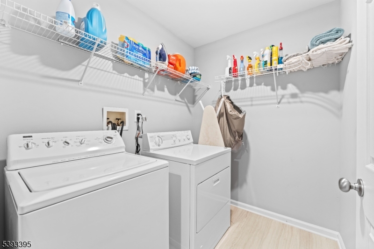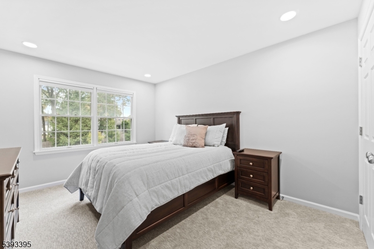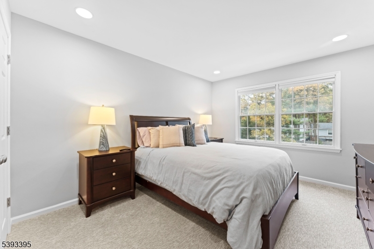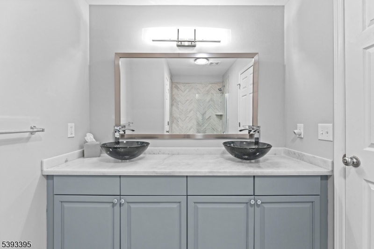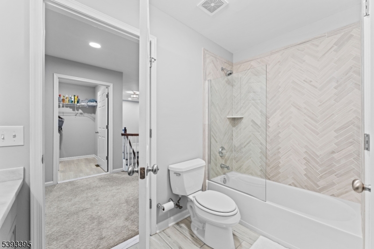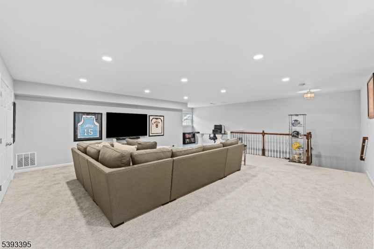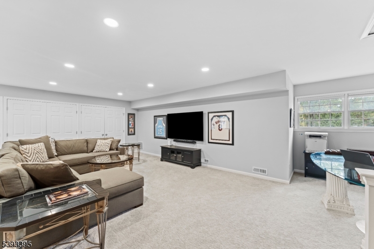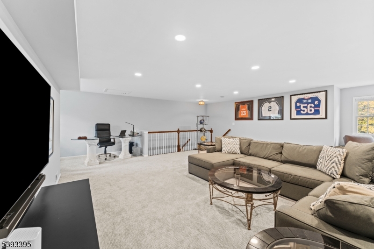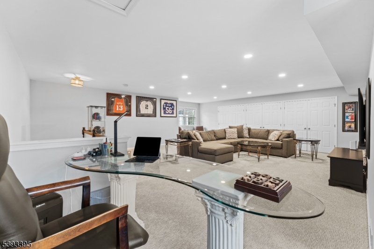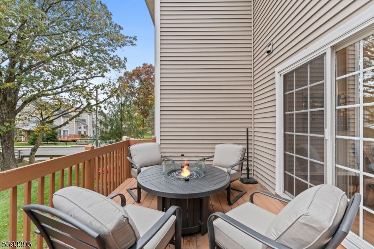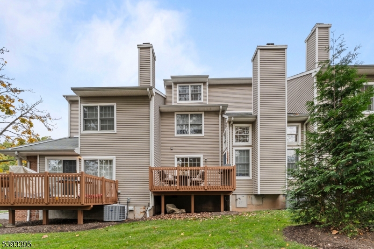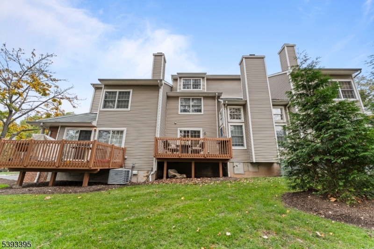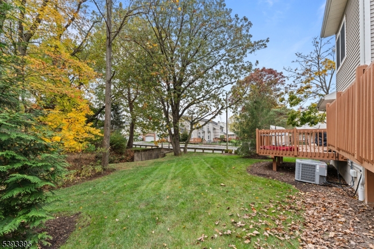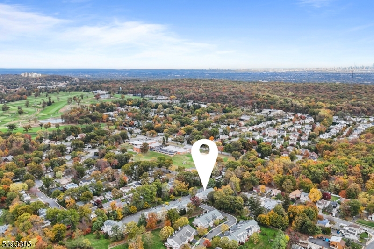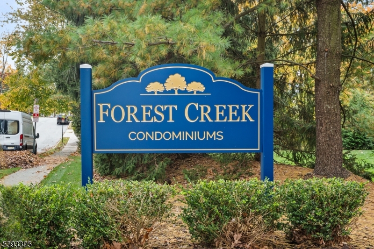4 Mcmanus Ct | West Orange Twp.
Welcome to 4 McManus Court, located in the desirable Forrest Creek section of West Orange. A beautifully updated 3-bedroom, 2.5-bath townhouse featuring a spacious 2-car garage and contemporary finishes throughout. The stunning two-story living room boasts soaring ceilings, abundant natural light, gleaming hardwood floors, and a dramatic floor-to-ceiling stacked-stone fireplace that serves as a striking focal point. The open-concept kitchen features white cabinetry, granite countertops, stainless steel appliances, pendant lighting, and a large center island with seating, seamlessly flowing into the dining area enhanced by a crystal chandelier and custom wall-mounted wine display. Upstairs, an expansive loft offers the perfect flex space for a home theater, recreation area, or office an inviting alternative to a basement. All bathrooms have been tastefully renovated, highlighted by the spa-inspired primary bath with dual vessel sinks, a sleek vanity, and a high-end LED mirror with integrated lighting, Bluetooth speaker, time/date display, along with a frameless glass shower. A stylish, move-in-ready home close to NYC transportation, shopping, local parks, houses of worship, and premiere schools. GSMLS 3994853
Directions to property: EAGLE ROCK TO FOREST AVE TO MCMANUS CT.
