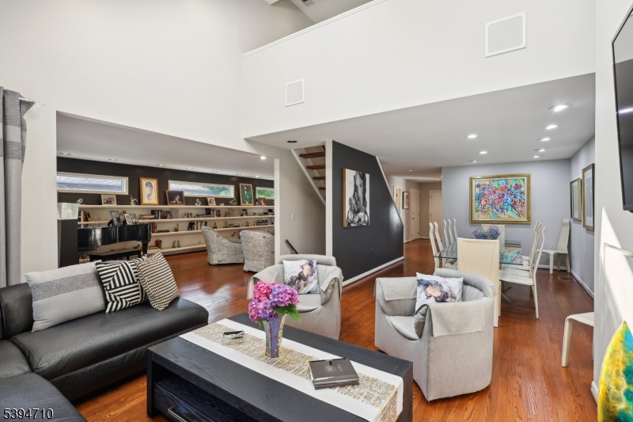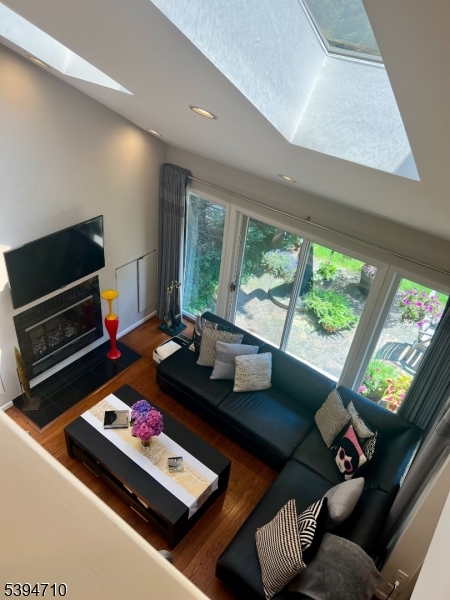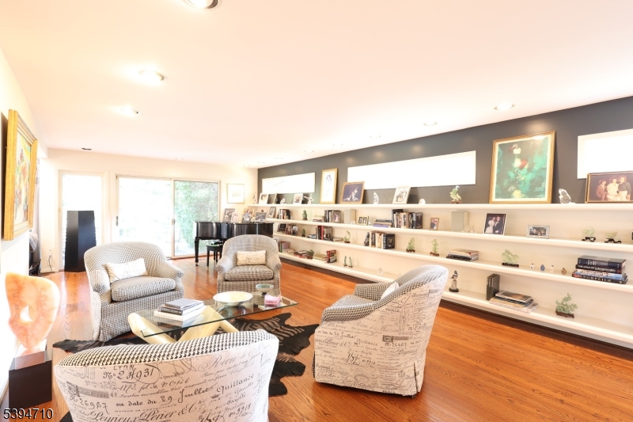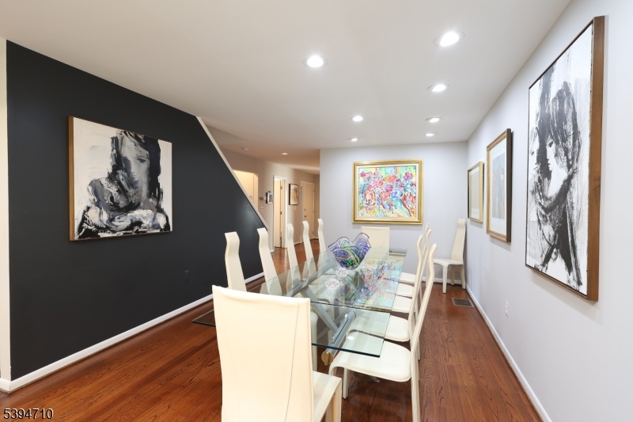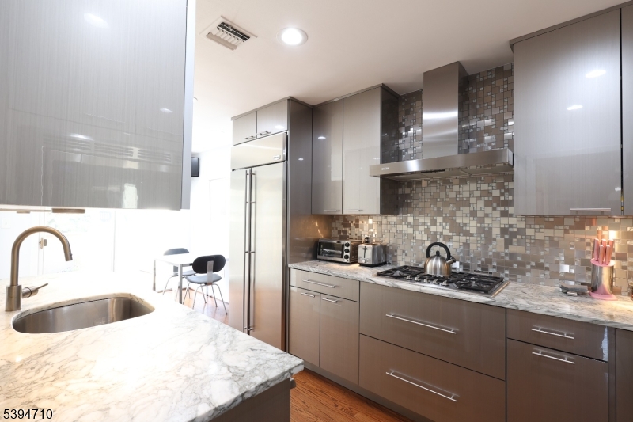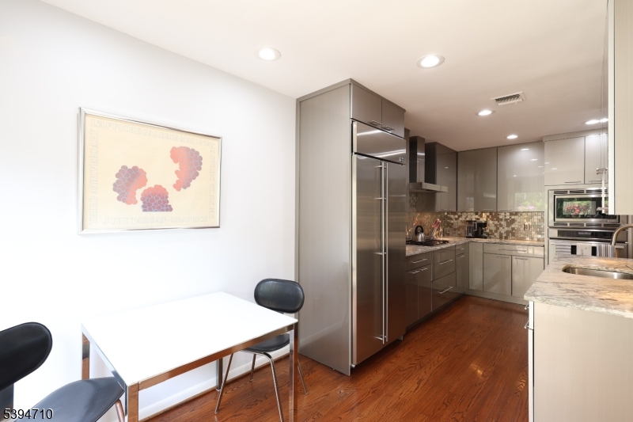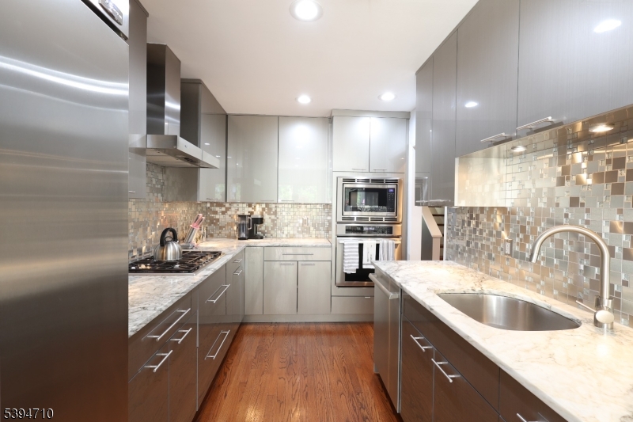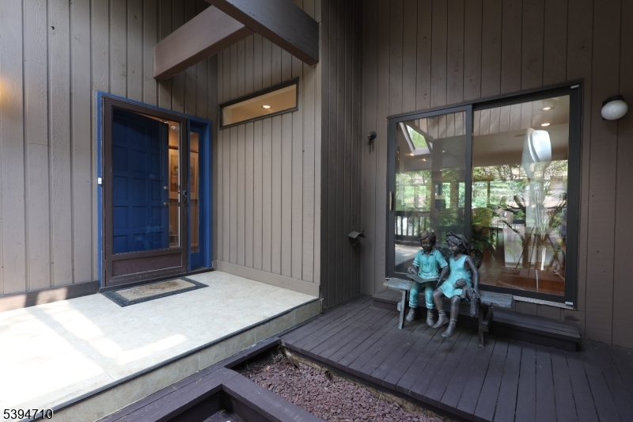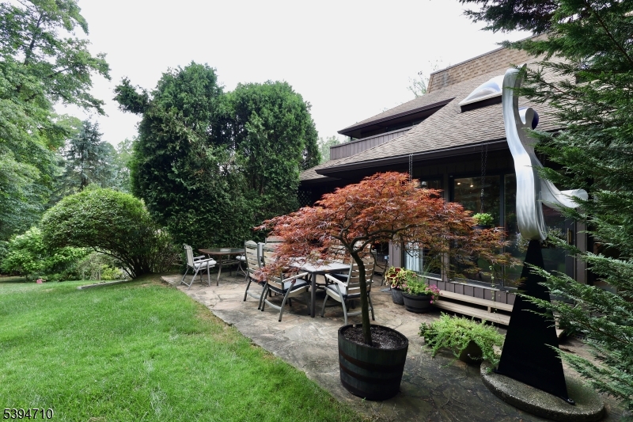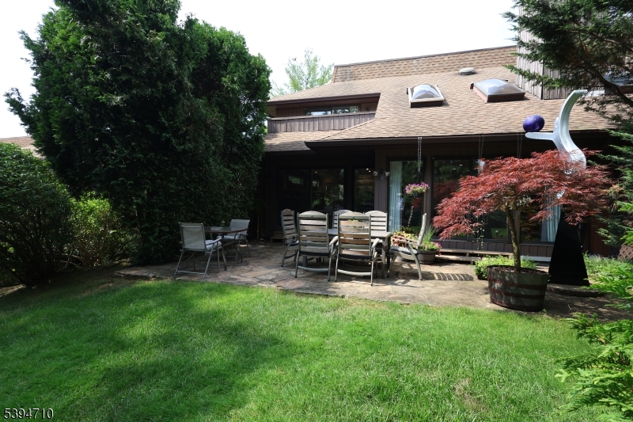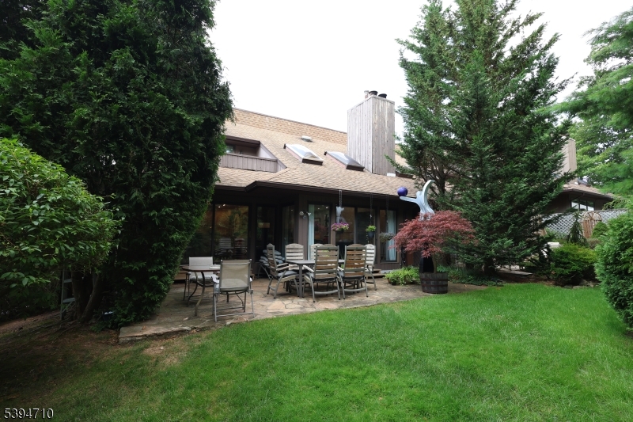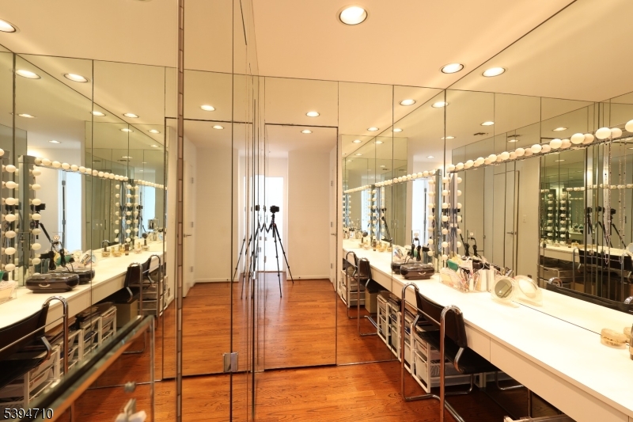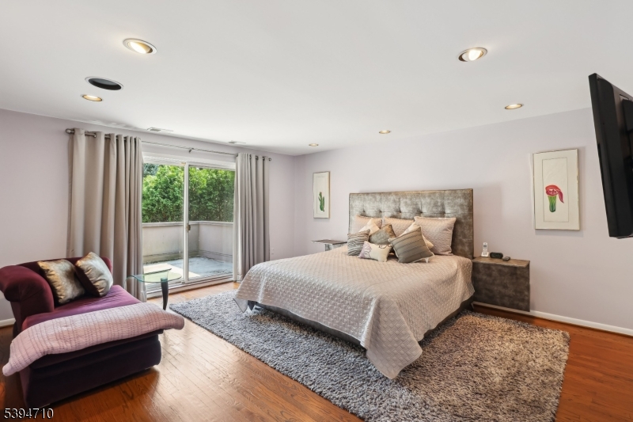304 Barringer Ct | West Orange Twp.
SoHo style meets suburban ease.This showstopper townhome delivers serious NYC loft energy open concept, sun-drenched rooms, high style, and that just-right blend of sophistication and comfort.Think expansive windows, soaring ceilings, designer finishes, and golf course views. A modern kitchen worthy of your favorite food show, three balconies for your coffee rituals, and a private patio made for late-night cocktails under the stars.The full-floor primary suite? Absolute goals two walk-ins, a dream dressing room,sitting room and your own balcony retreat.Add in a loft-style office/flex room, sleek wet bar, and stunning outdoor living and you've got the perfect mix of luxury, lifestyle, and a little bit of downtown attitude. Not to mention, a commuter dream via jitney to train or express NYC bus! GSMLS 3995799
Directions to property: Northfield to Walker to Barringer
