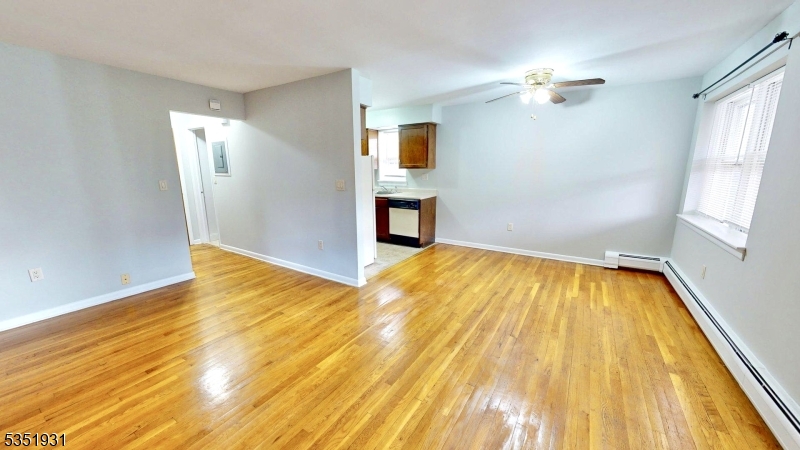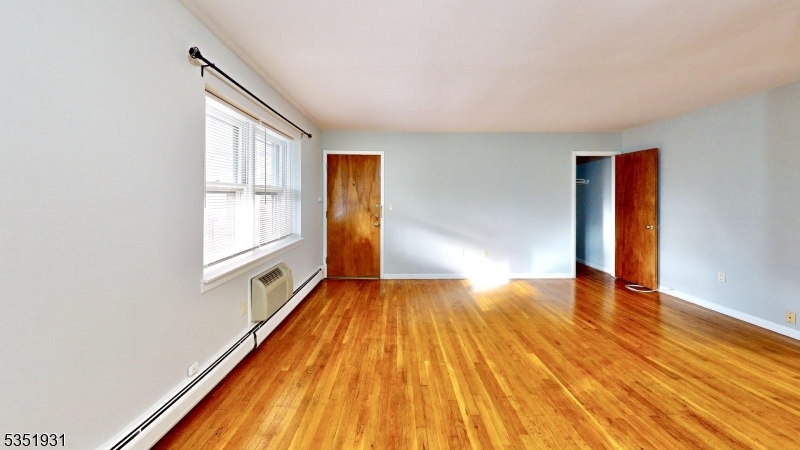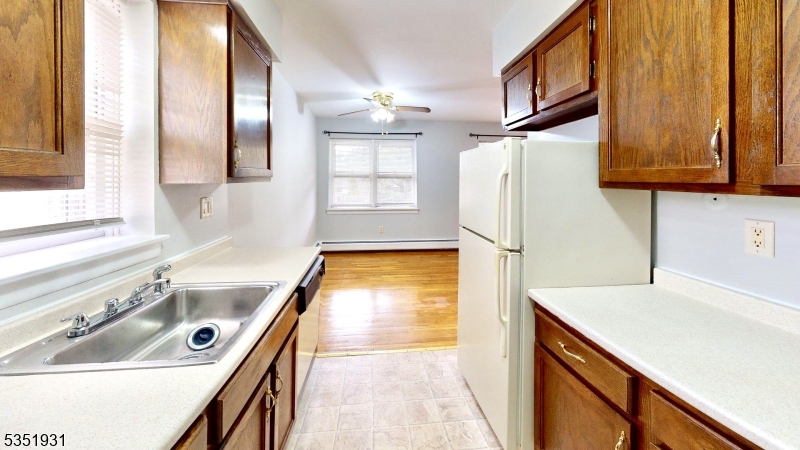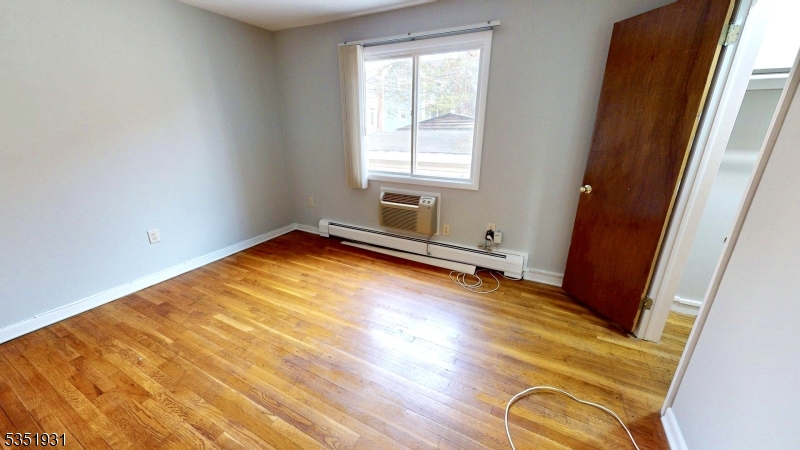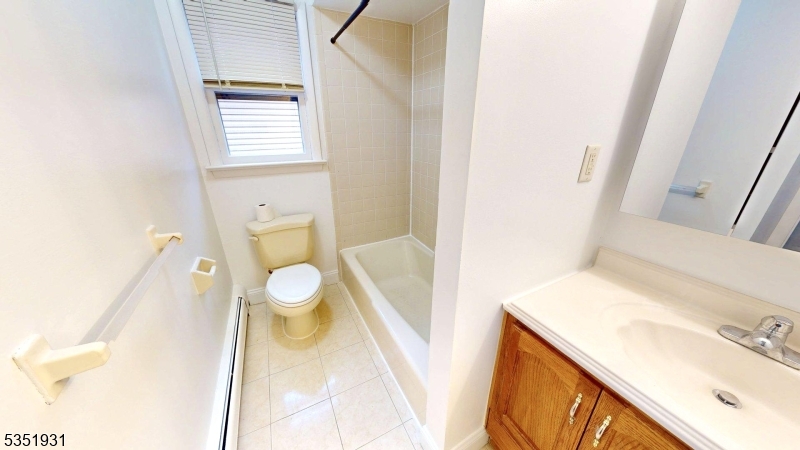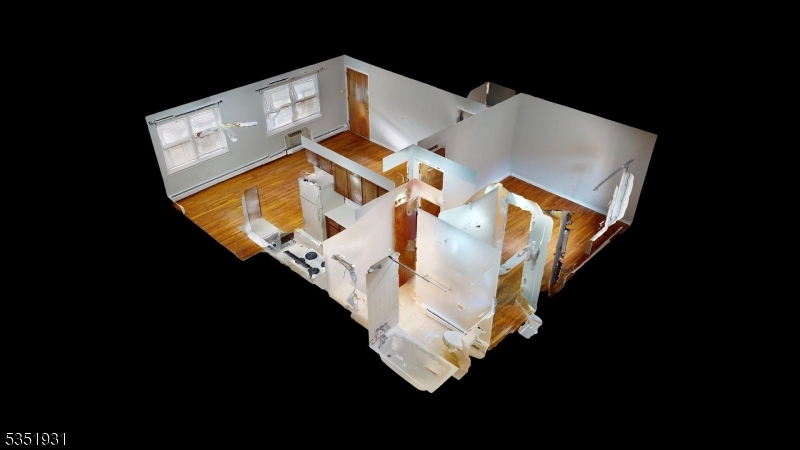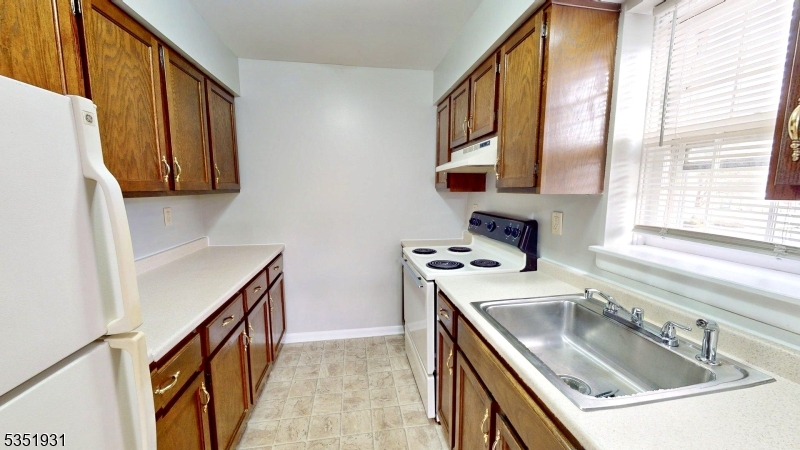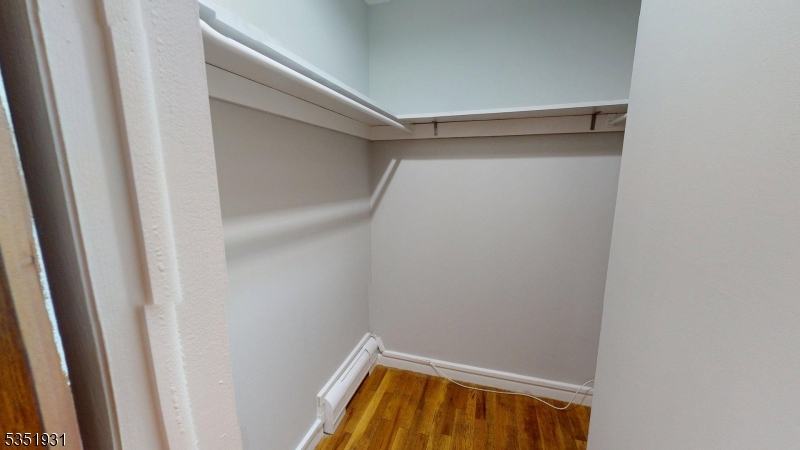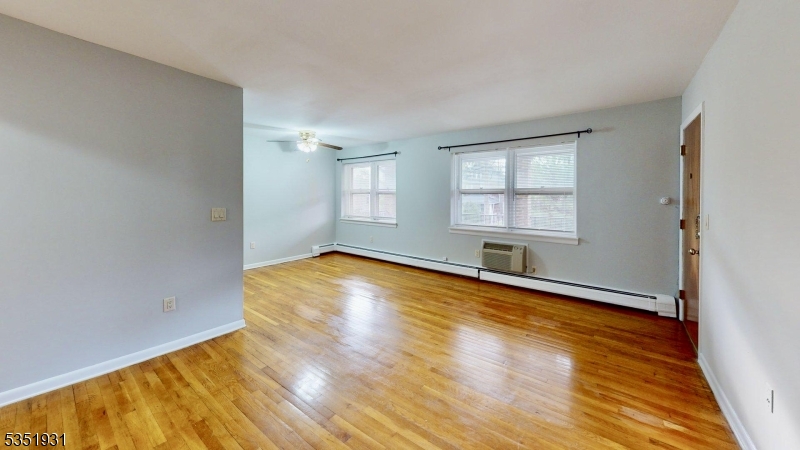110 Elm St, 2D | Westwood Boro
Near center of Westwood! Exclusive use of private patio! Welcome to this bright and charming 1-bedroom, 2nd Floor apartment. This well-maintained unit features beautiful hardwood floors and plenty of natural sunlight throughout the space. Wall-unit air conditioning. It includes one dedicated parking space, and the only utility the tenant is responsible for is electricity, making it both convenient and budget-friendly! The apartment is ideally situated just a short walk from the Westwood NJ Transit train station, offering direct access to Hoboken and easy connections into NYC. Multiple bus routes also run nearby, providing additional commuting options.The location is perfect for anyone looking to enjoy the best of suburban living with urban conveniences. Westwood?s vibrant downtown area is filled with cafes, shops, and restaurants, all just steps away. For those who love the outdoors, nearby Pascack Brook County Park and Hegeman Park offer trails, sports courts, and relaxing green space. The area is also close to top-rated schools and community amenities, making it an ideal place to call home. This apartment combines location, comfort, and value?schedule a tour today! GSMLS 3957537
Directions to property: Broadway to 3rd Ave. to Elm St.
