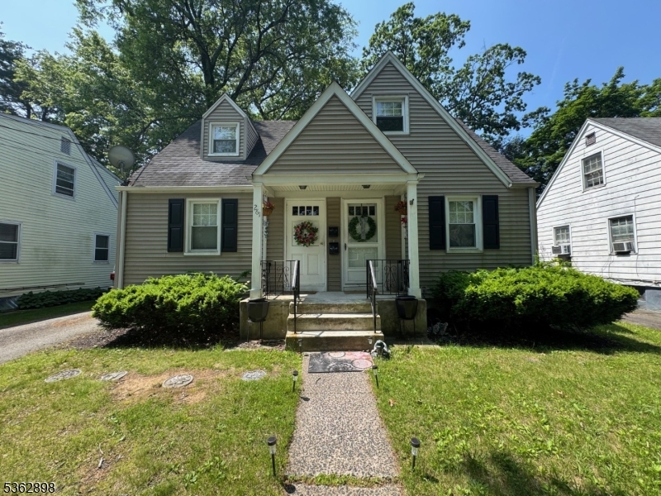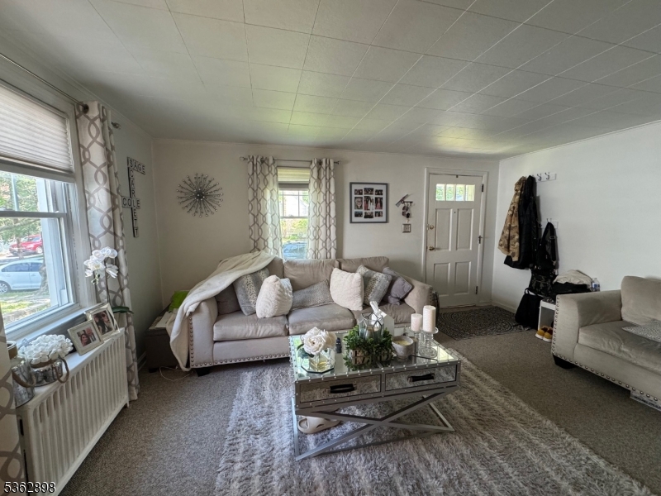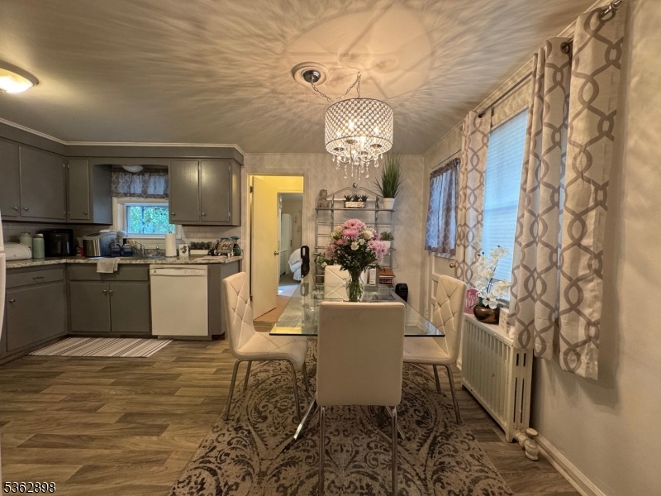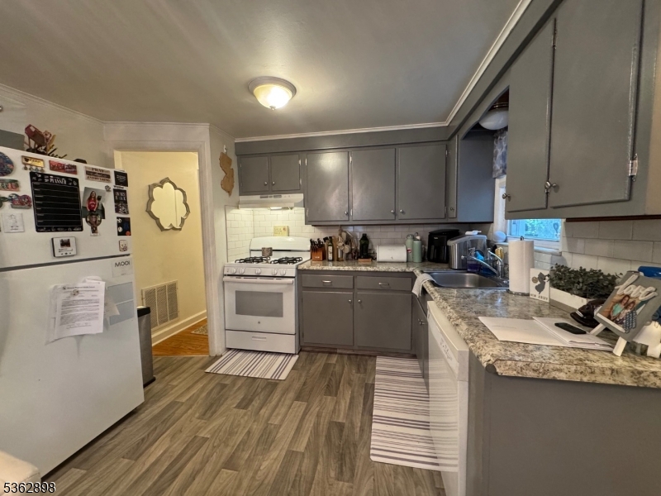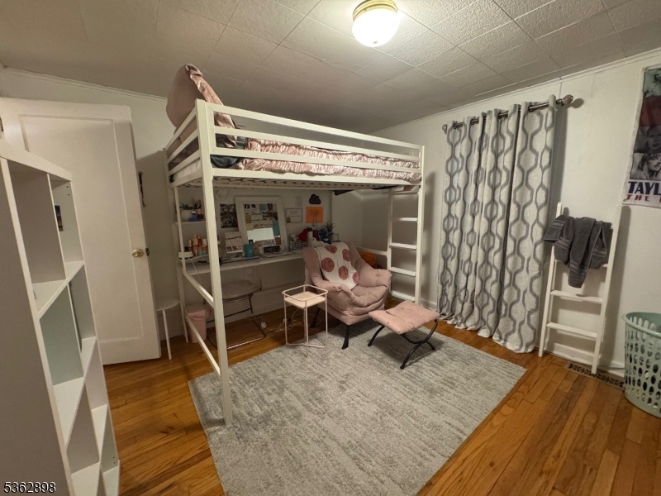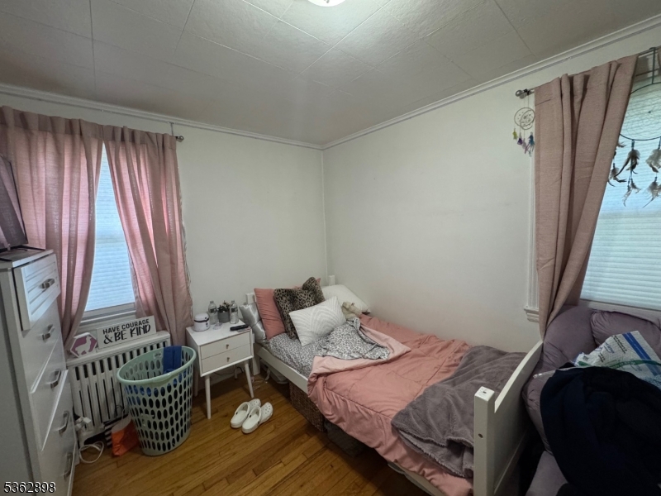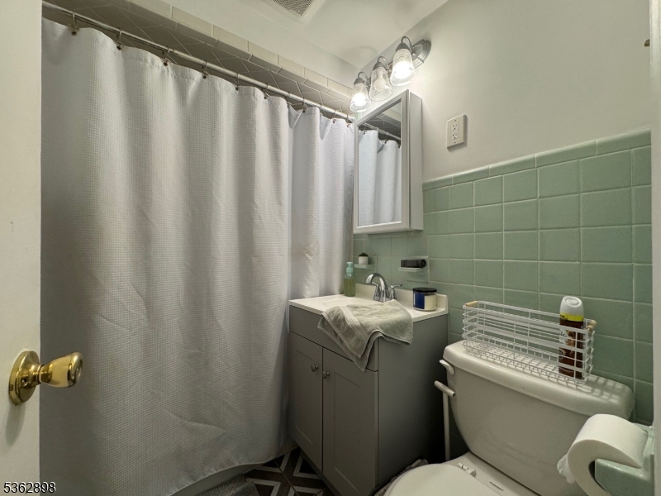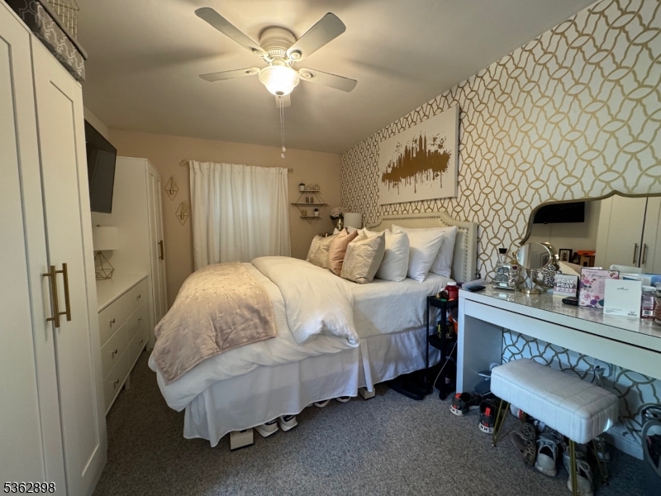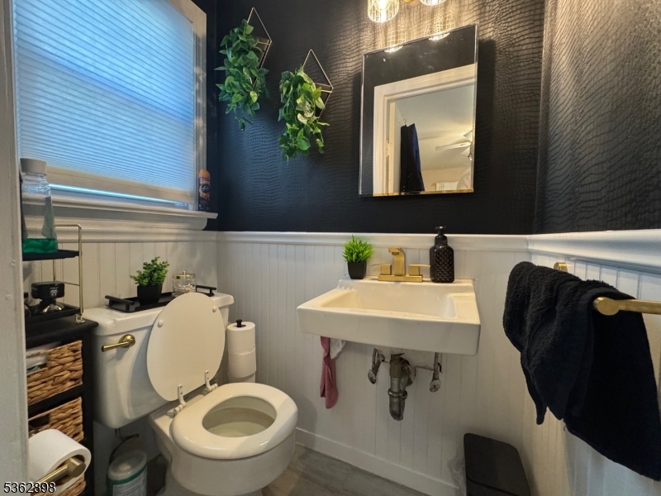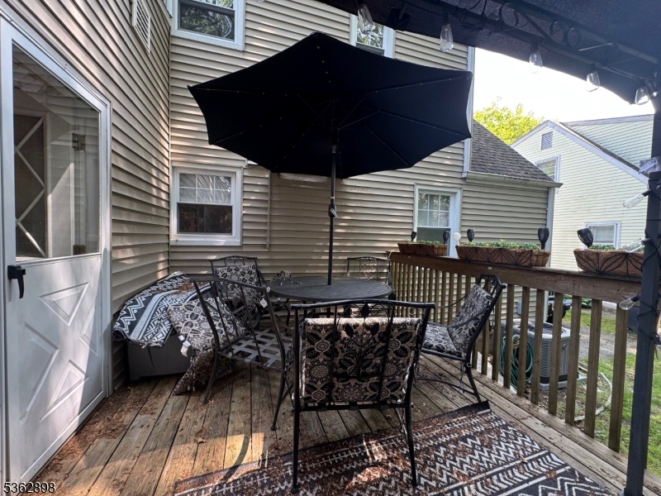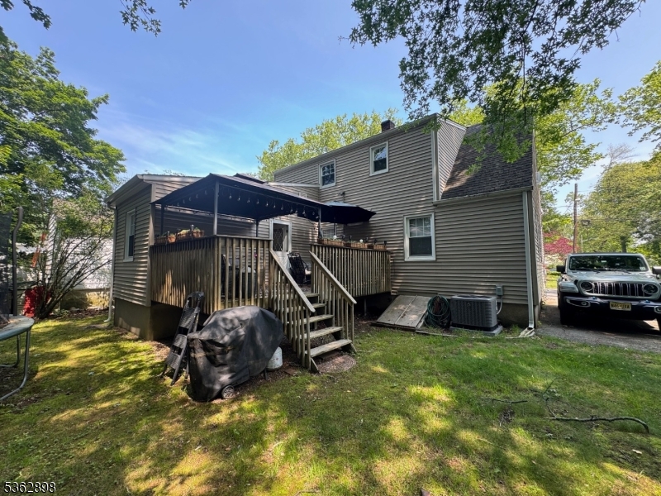261 David Hooper P | Westwood Boro
This inviting 3-bedroom, 1.5-bath first-floor apartment offers a spacious and practical layout. Step into a bright, oversized living room that seamlessly connects to a generous eat-in kitchen large enough for a table of six. The kitchen features ample counter space, abundant cabinetry, a gas range/oven, and a dishwasher. Two bedrooms with hardwood floors and good closet space share a full hallway bath with a shower over tub. The private primary suite, an addition at the rear of the home, includes a half bath and direct access to a deck ideal for grilling and outdoor dining. Enjoy shared backyard access and basement storage with washer/dryer hookups. Additional perks include central air conditioning (new system just installed), oil heat with steam radiators, and driveway parking. Conveniently located near schools, downtown shops, and restaurants. GSMLS 3967430
Directions to property: Washington or Mill Street to 7th Ave to David Hooper
