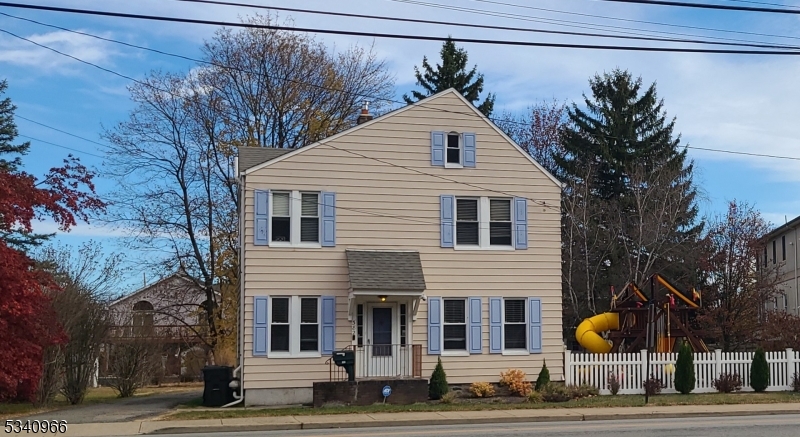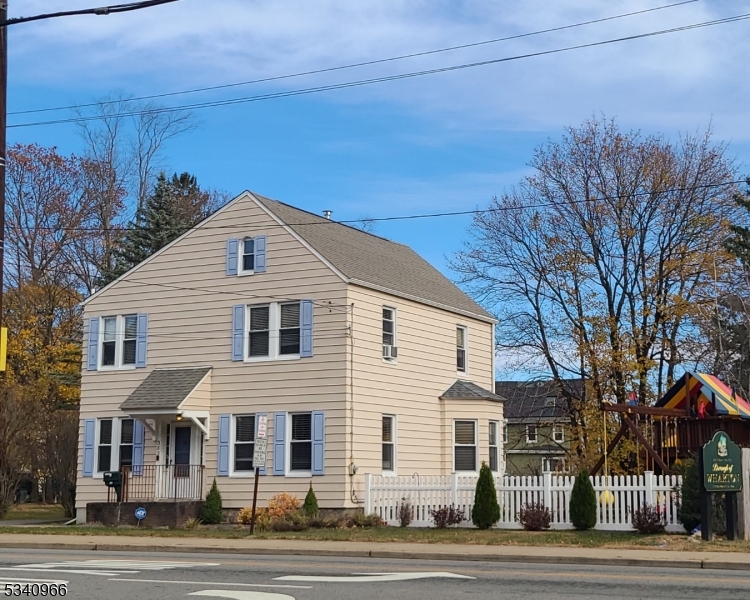382 S Main St | Wharton Boro
Welcome to this 4BR, 2 full updated baths, other features incl. on 1st level, recent Vinyl flooring and freshly painted rooms, high ceilings, Inviting entry with leaded glass window, Bright Living Room w/decorative marble FP (non-functioning), Lg formal Dining Room w/bay windows, Cozy eat-in Kitchen leading to the inviting Sun Porch for those balmy nights overlooking the deep private park-like setting, firepit and large play gym are included in sale. 2nd level offers 4 Bedrooms, recent carpeting in 2 BRs, hardwood flooring updated bath, walk-up attic for extra storage. Washer/Dryer, Refrigerator and play gym incl. in sale. Close prox. to Churches, Shops, & Hospital, major hwys.Rts 46,10,80 & Train and Buses to NYC home being Sold in As-Is Condition, all measurements approx. GSMLS 3957500
Directions to property: Route 46 West to Right on Main Street home is across from St. Mary's Church



