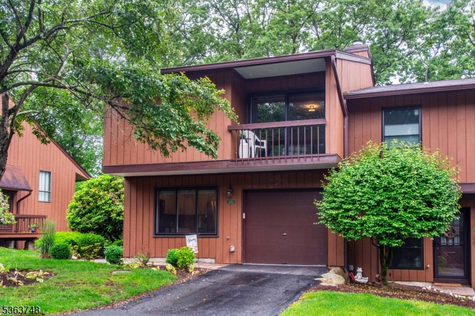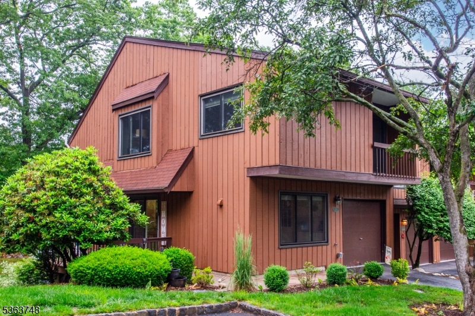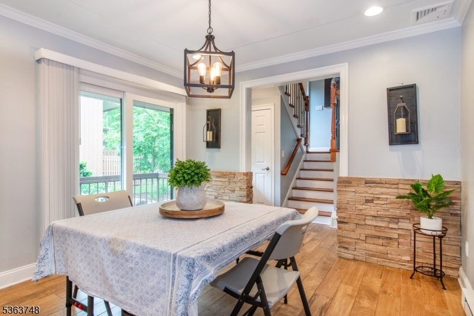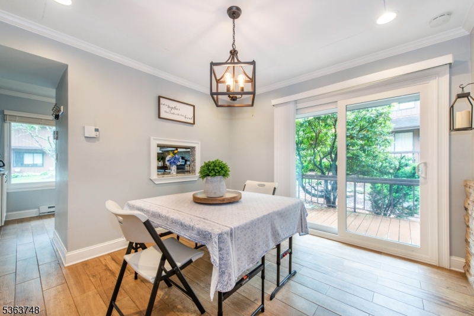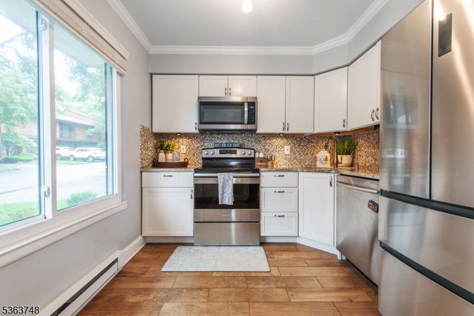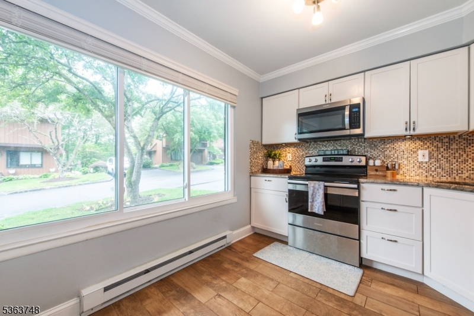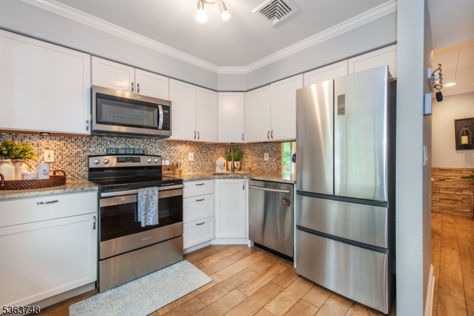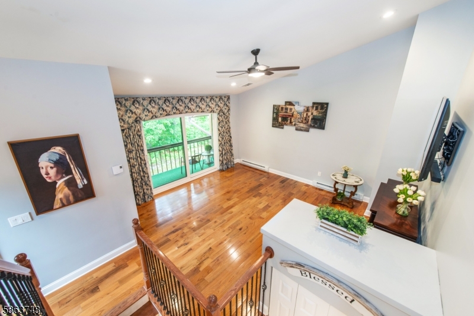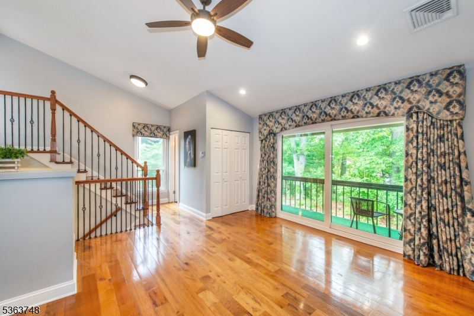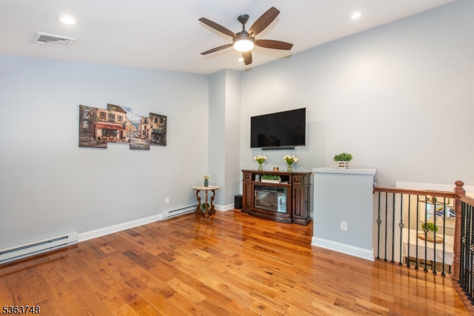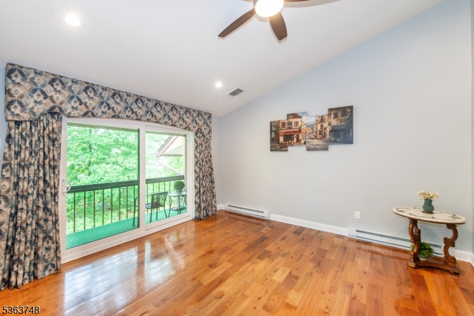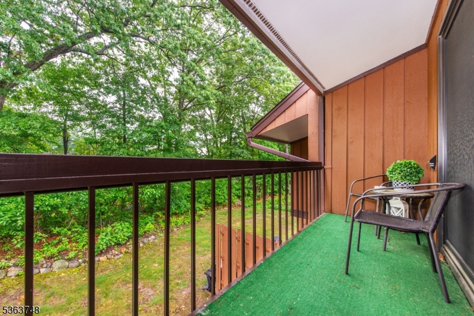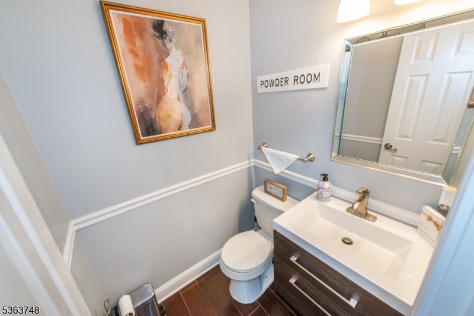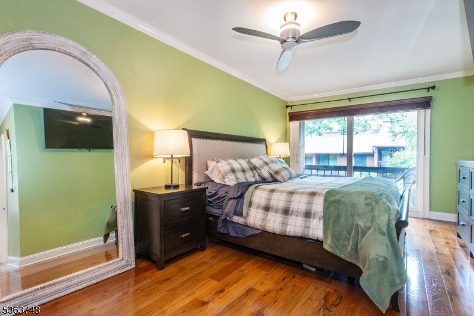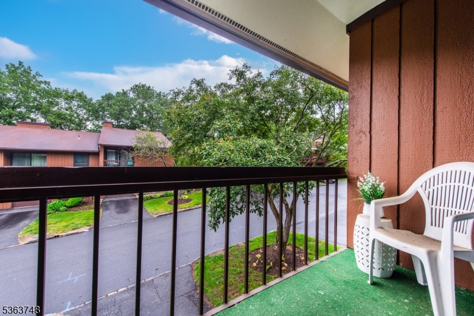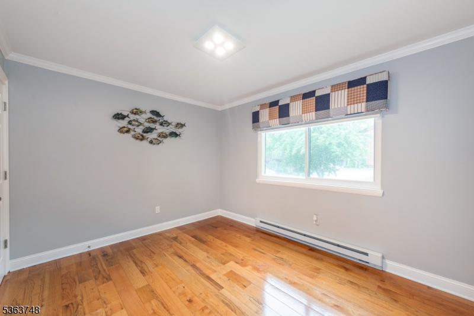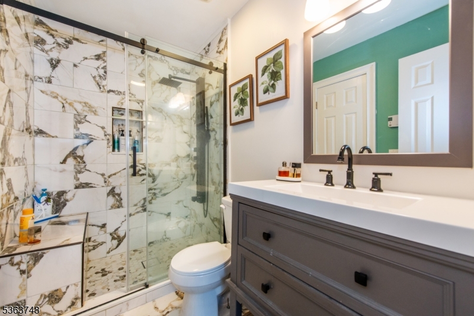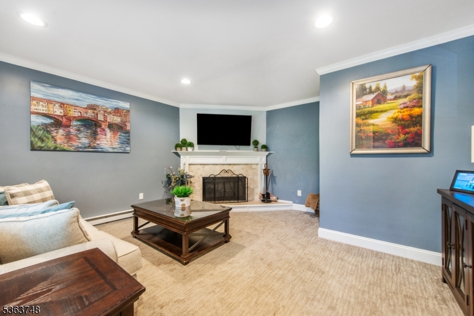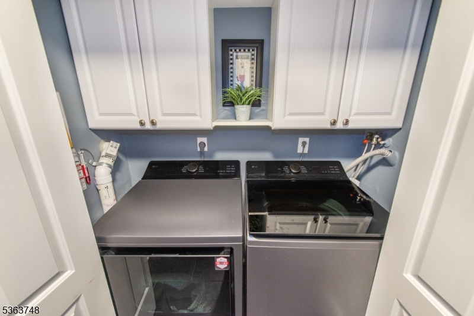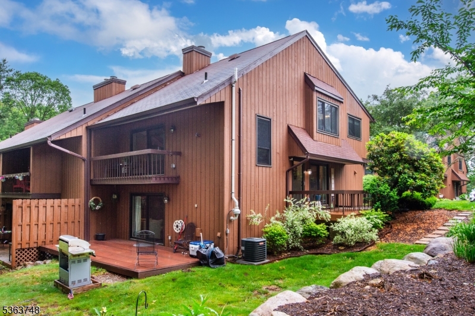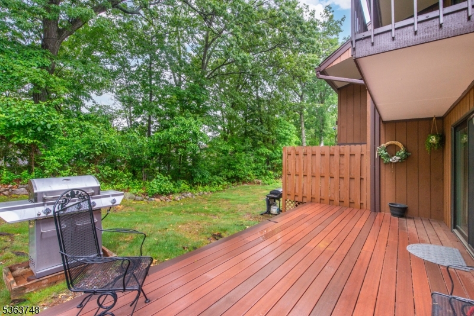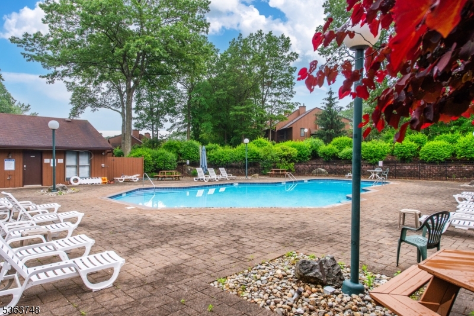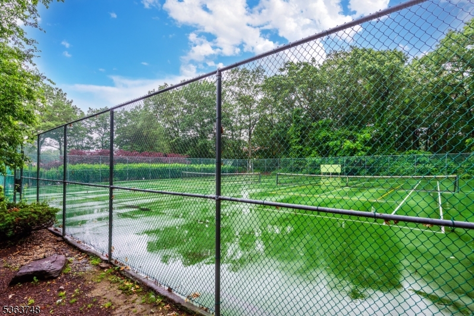1176 Treetops | Wharton Boro
Welcome to this beautiful, move-in ready townhome! Walk in and you're welcomed with an entry way and large coat closet. To your right is a lovely dining room for all of your dinner parties, complete with a sliding glass door to your first deck. Continuing through the dining room, you'll enter the modern kitchen with stainless steel appliances and large windows letting in ample light. You'll also find a door to your one car garage, perfect for snowy days when you don't want to shovel off your car! Back to the entryway, and up the stairs, is a spacious living room with high ceilings, closet and sliding glass door to your first balcony, overlooking your back yard. You'll also notice an updated half bathroom, perfect for guest use. Continuing to the next set of stairs is your large primary bedroom with your second balcony and large closet. You'll also find a renovated bathroom with entry from the primary bedroom and hallway for added convenience, and a second bedroom perfect for guests or even an office. Next, the finished basement has more storage, new laundry, and a great sitting room complete with fireplace and sliding glass doors out to your second deck and backyard. Outside your home is a well-landscaped property with extra parking spaces! Your home is also close to the great amenities Overlook Village has to offer: walking paths, pool & tennis courts. Finally, the community is close to highways, restaurants, and plenty of shopping making it easy to get to what you need! GSMLS 3968403
Directions to property: Take North Main St to Overlook Drive, turn left on Treetops.
