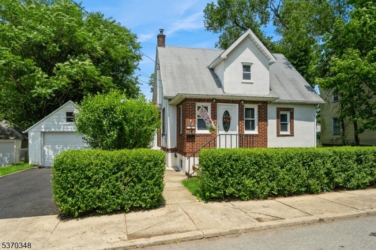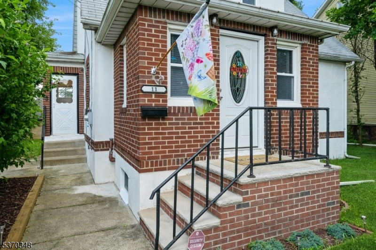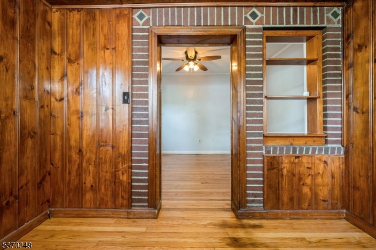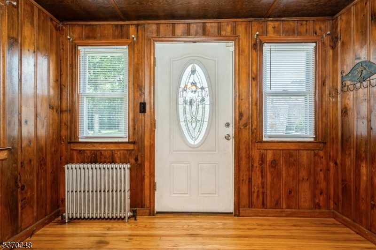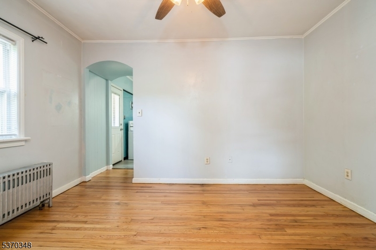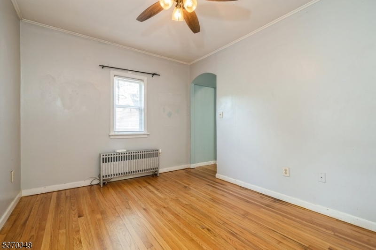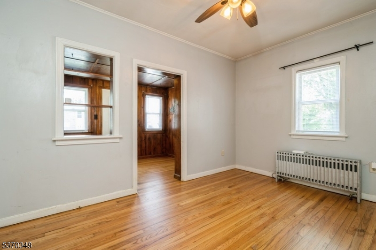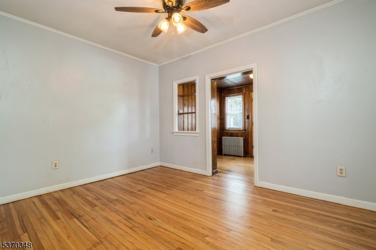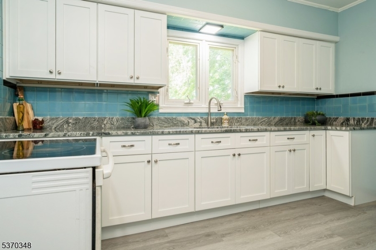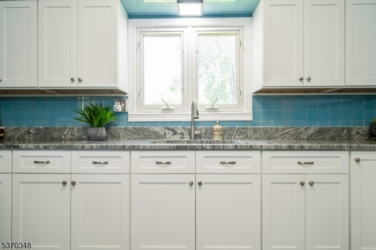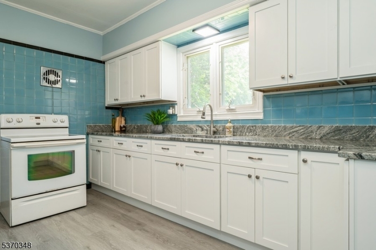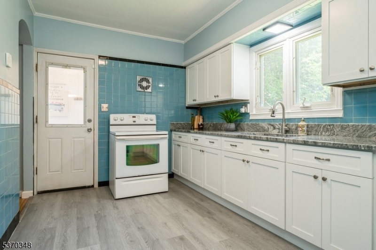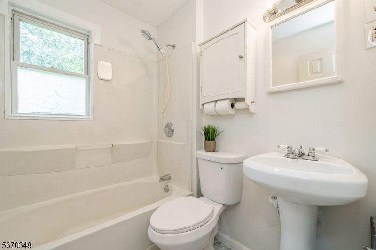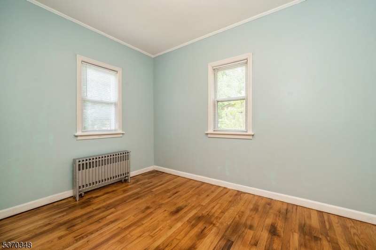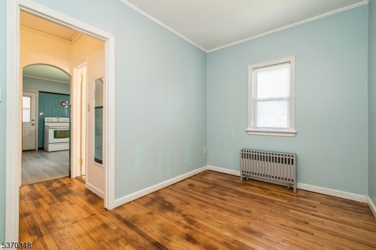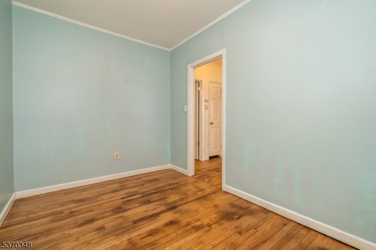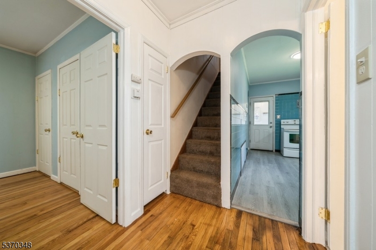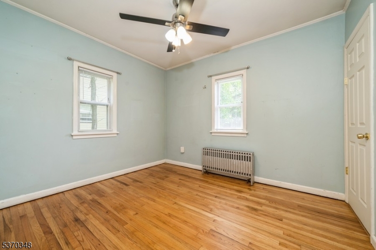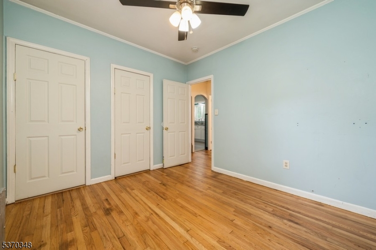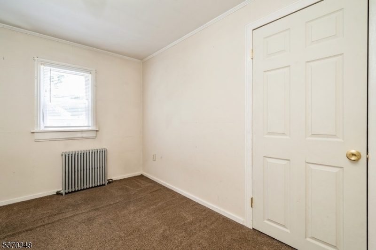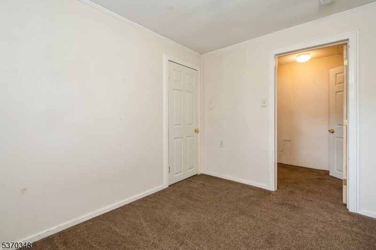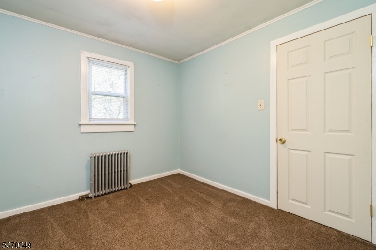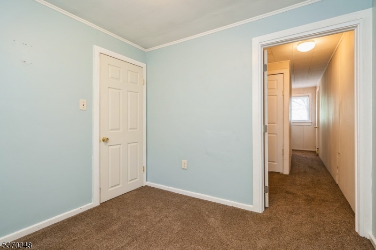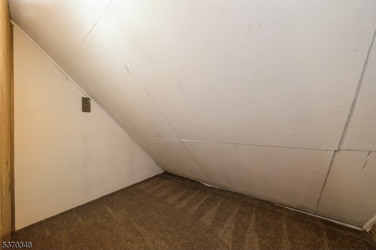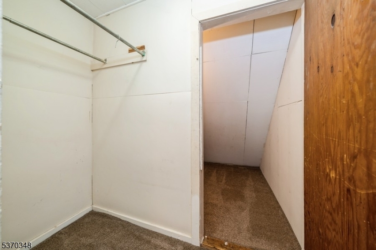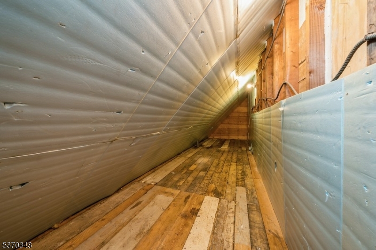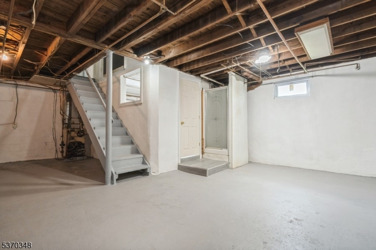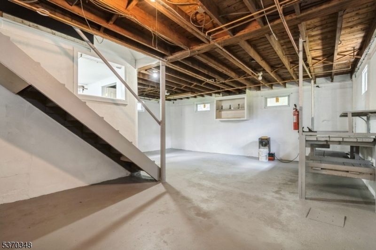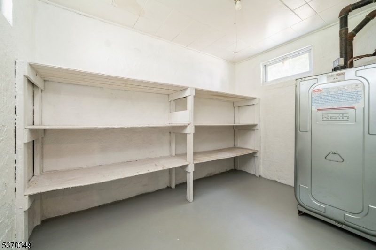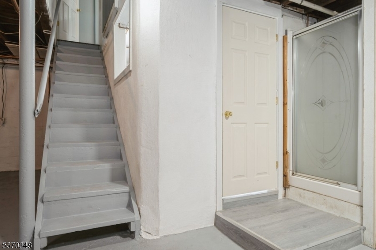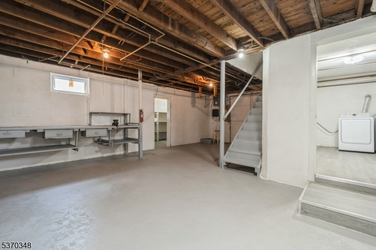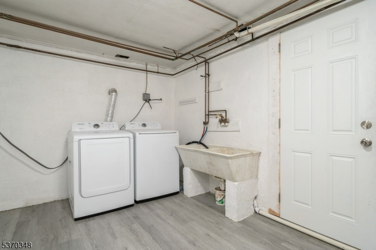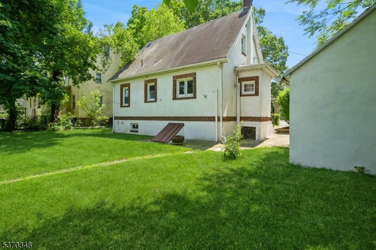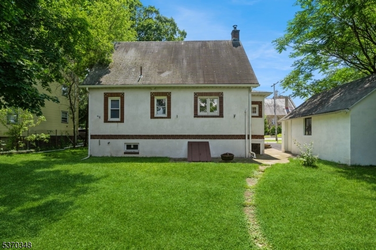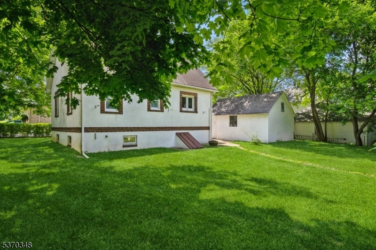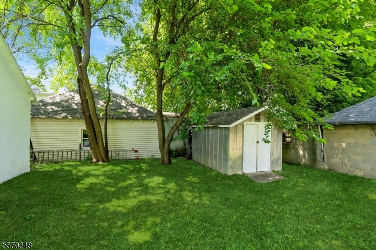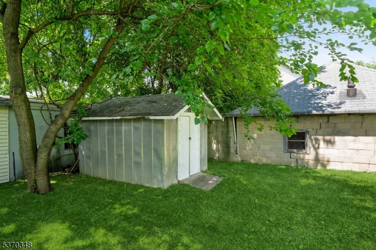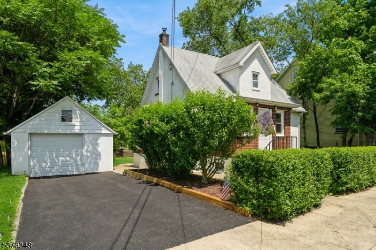11 Mount Pleasant Ave | Wharton Boro
Charming and Pristine 3-Bedroom Cape in the Heart of Wharton! Move-in ready and beautifully maintained, this delightful Cape Cod-style home features gleaming hardwood floors throughout the first floor and a spacious, sun-filled entry that serves as a welcoming bonus room. The formal living and dining rooms offer ample space for entertaining, while the updated eat-in kitchen shines with brand-new cabinetry and granite countertops. The first floor also includes a generously sized bedroom and a refreshed full bathroom. Upstairs, you'll find two comfortable bedrooms with abundant closet and tons of storage space. The full, unfinished basement offers endless potential and includes a laundry area with washer and dryer, a stand-up shower, and plenty of room for storage, a workshop, or future finishing. There is also a walk-up attic for additional storage or future living space. With so much to offer, this lovely home also features a newly paved driveway, spacious detached garage with loft storage, and spectacular level backyard with storage shed perfect for all outdoor enjoyment. Located on a quiet street just a short walk to downtown Wharton and public transportation, this home truly has it all charm, space, storage, updates, and an unbeatable location! Welcome Home! GSMLS 3974361
Directions to property: South Main St to E. Central Ave. Left on Church St. Right on Mount Pleasant Ave.
