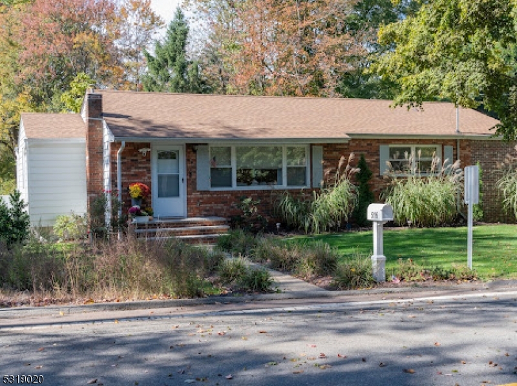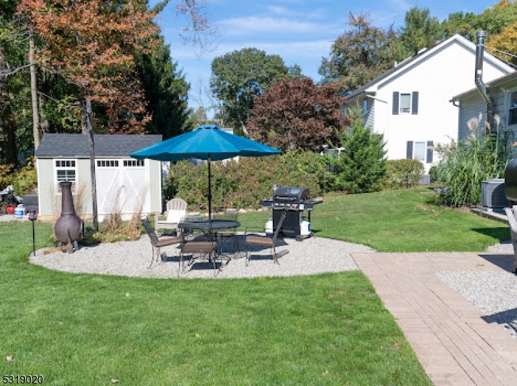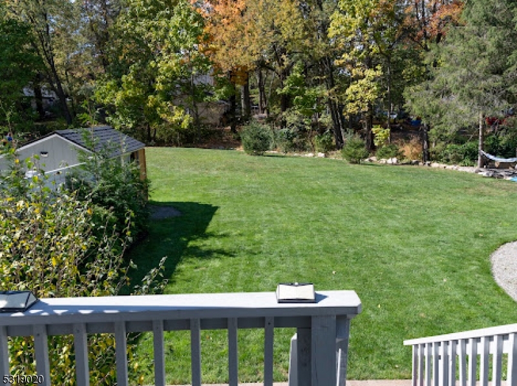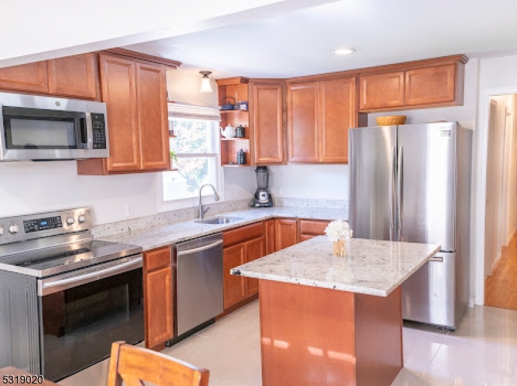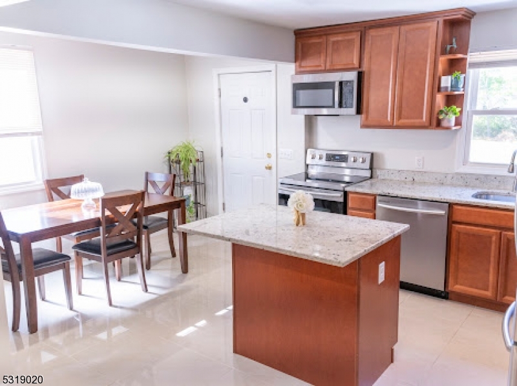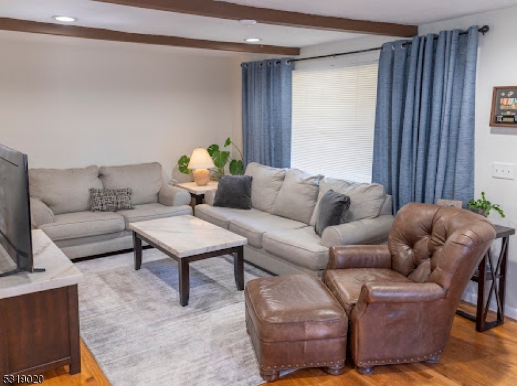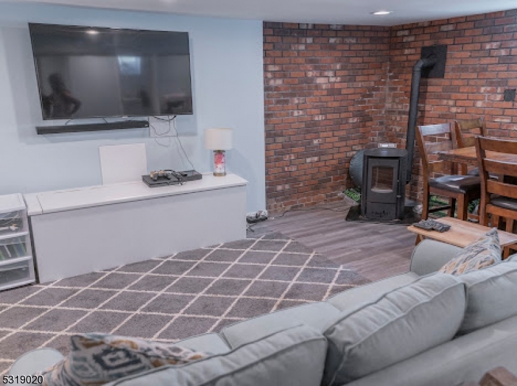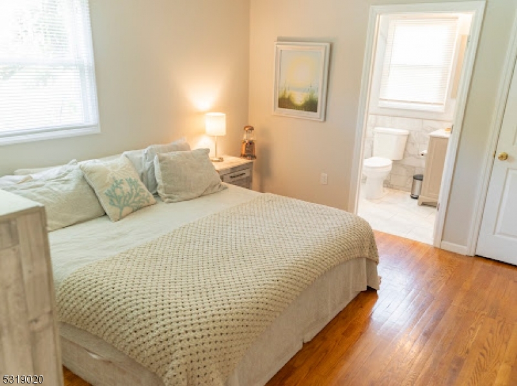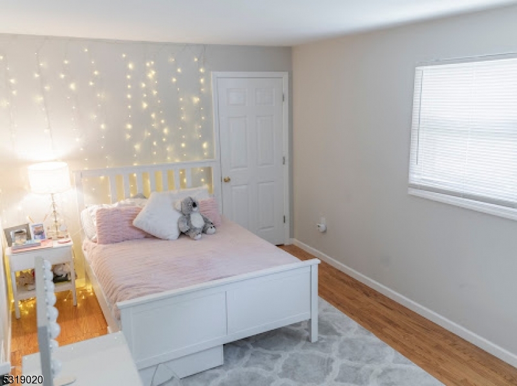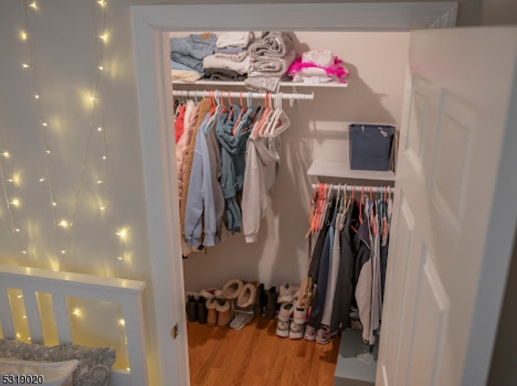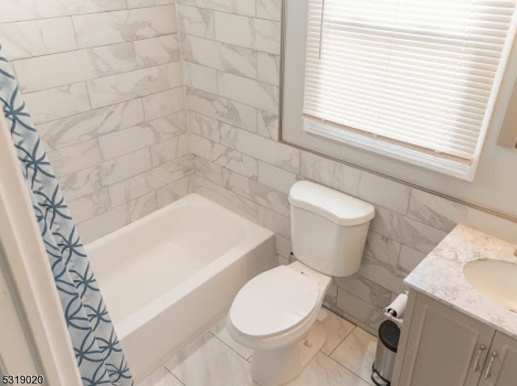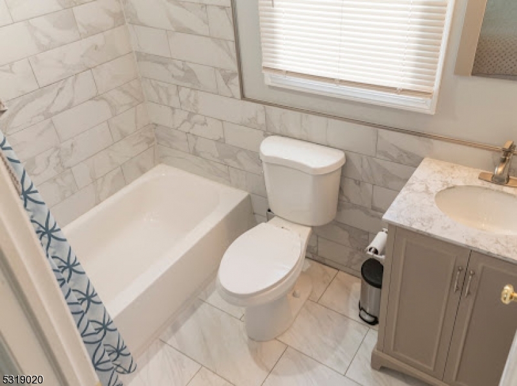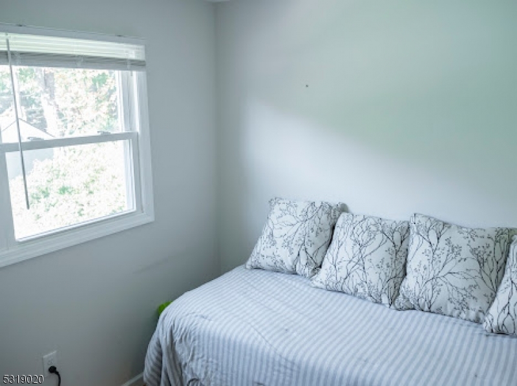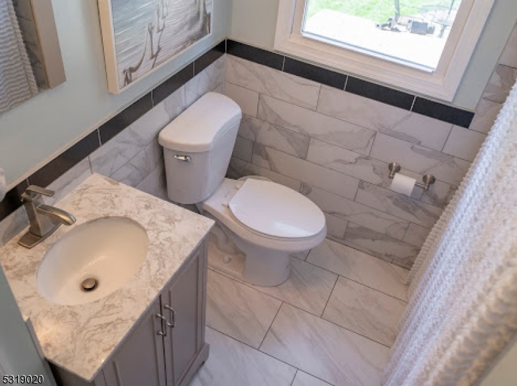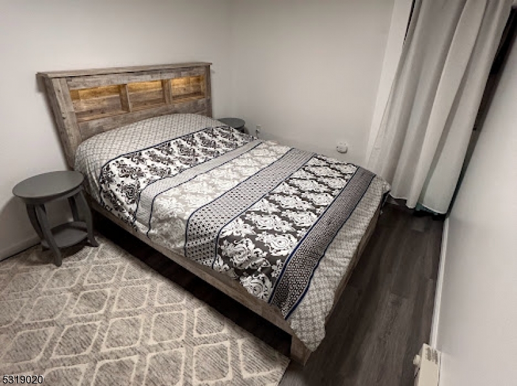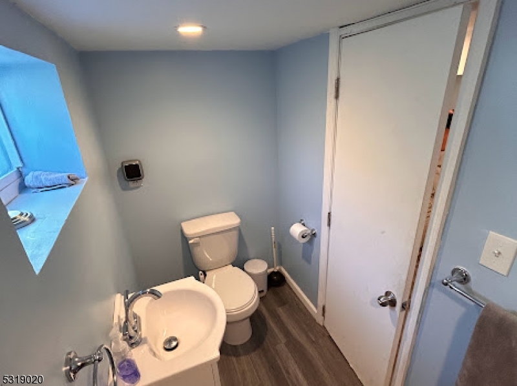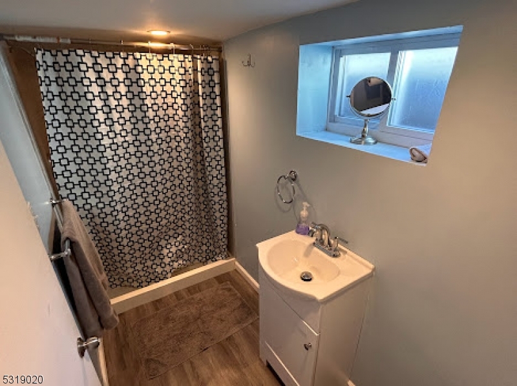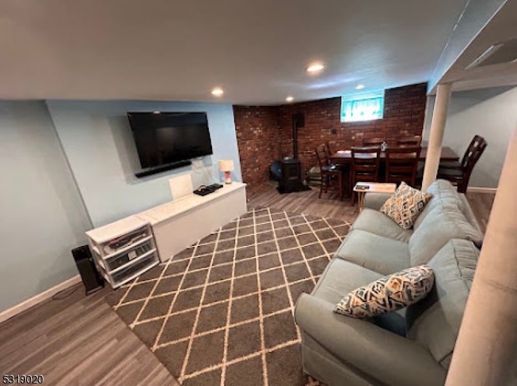516 Mount Hope Rd | Wharton Boro
Renovated Ranch with Walk-Out finished basement. Spacious Open Living Space. The Kitchen Features Newer Appliances, Center Island, a Separate Dining Area and is Open to Living Room. Renovated Baths throughout. 3 Bedrooms on main Floor including a Spacious Master Bedroom with Large Walk In Closet and Full Bath. Central. Air, Hardwood Floors on Main Floor An Abundance of Storage replete with multiple walk in Closets, Basement Storage and an 2 Outdoor Sheds.The Lower level features a Family Room, Game Room, Storage Room, Laundry, A Full Bath and walk out to an incredible Rear Yard. A Landscaped .5 Acre property with a Patio, Deck and Ample Green Space for Outdoor enjoyment. Easy access to Rt 80.Pets permitted with approval. GSMLS 3974658
Directions to property: Mt Hope Road
