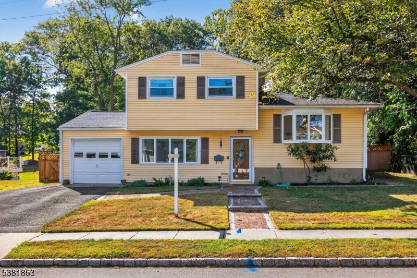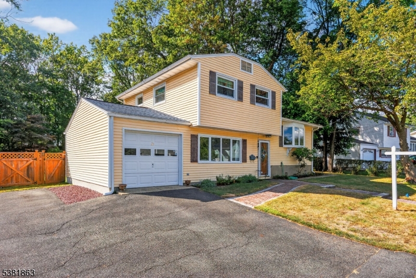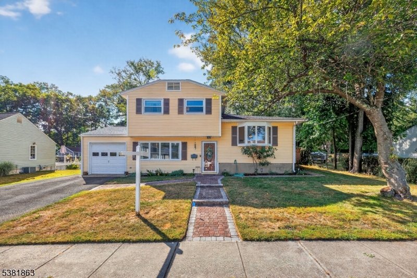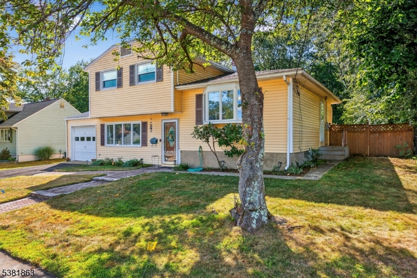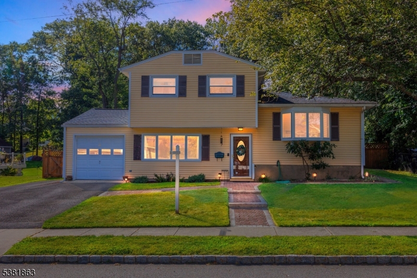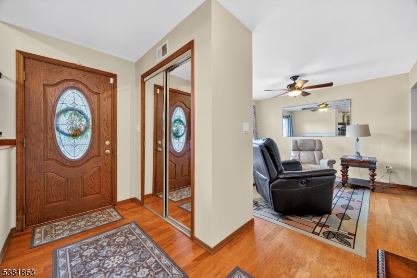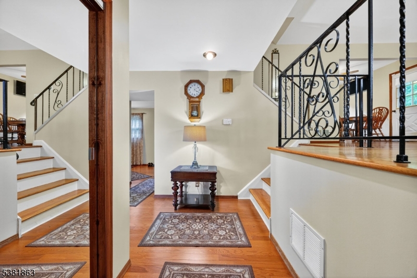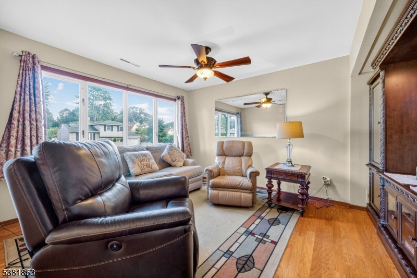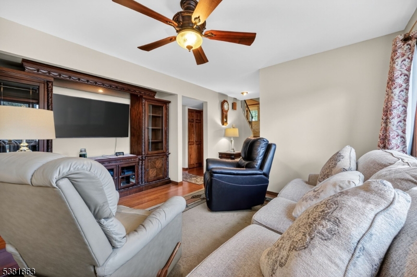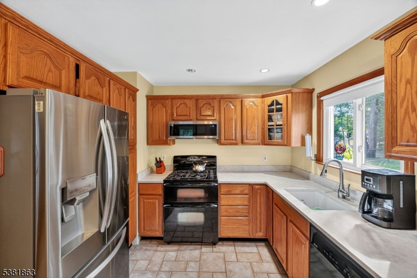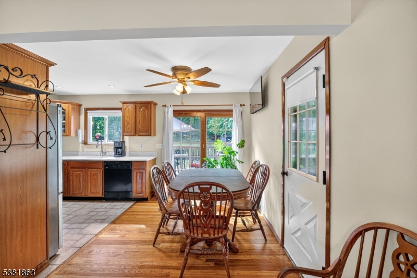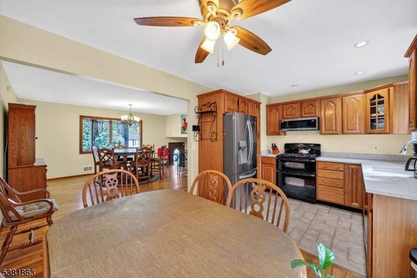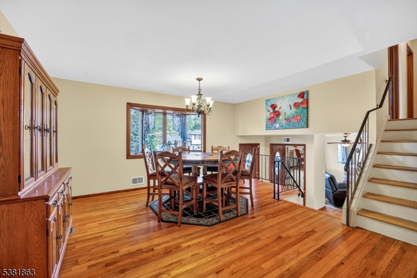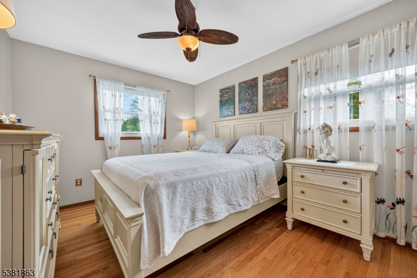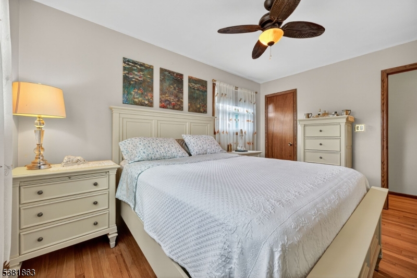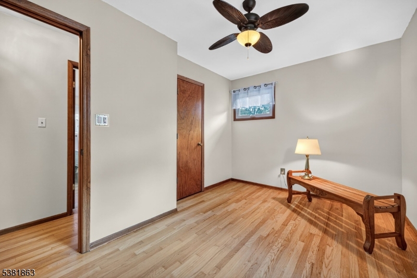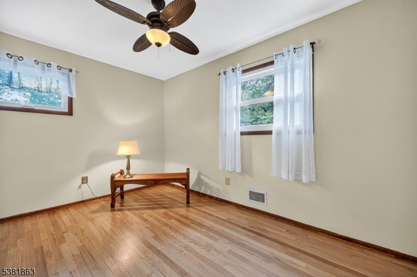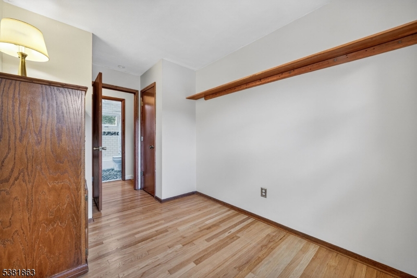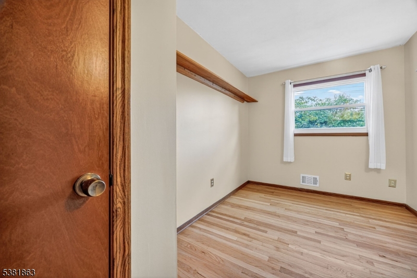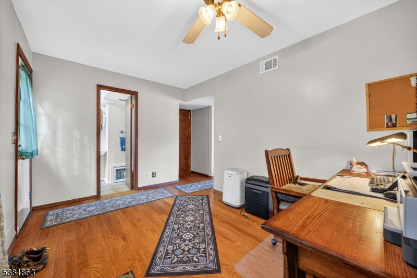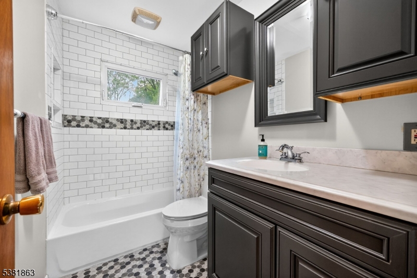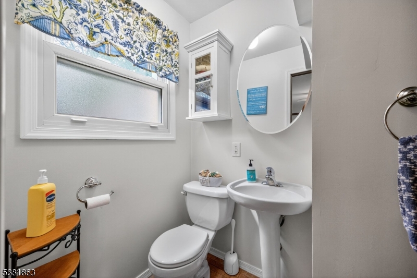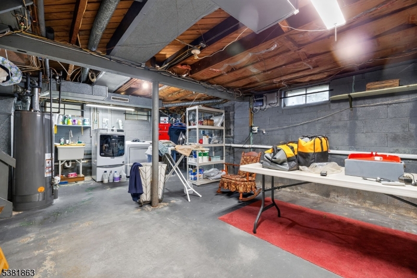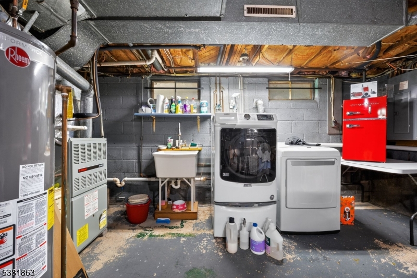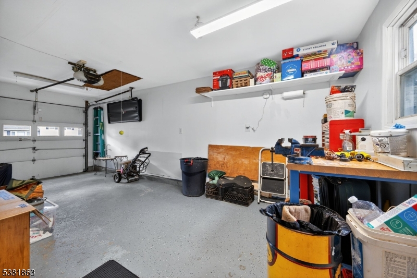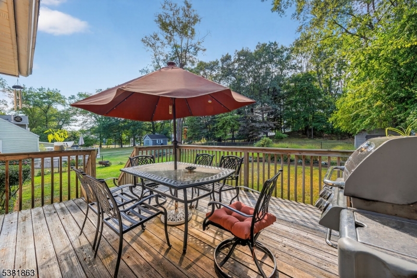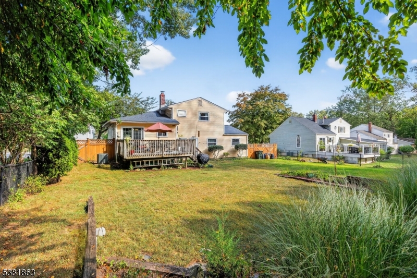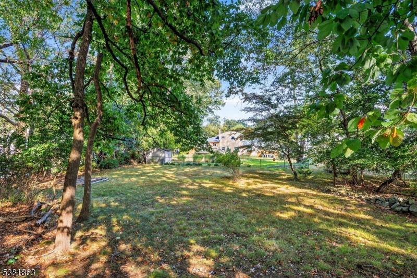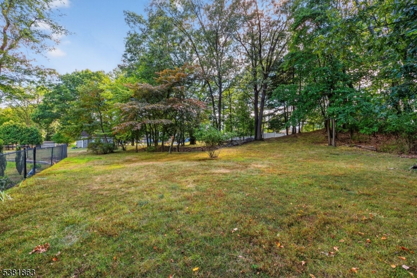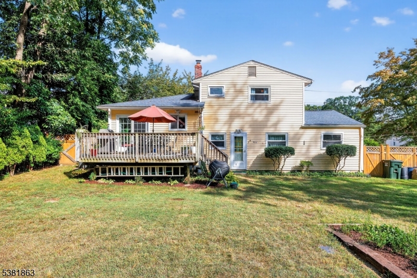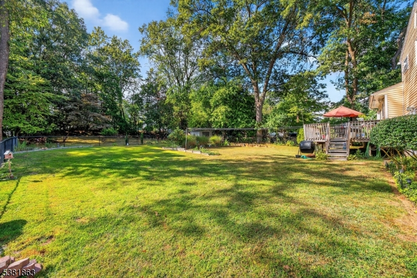21 Wabash Ave | Wharton Boro
Welcome to this beautifully maintained home nestled on a quiet street, offering 3 bedrooms plus a versatile den perfect for a home office or guest space. Situated on nearly half an acre, the property features a fully fenced backyard and a generous deck, ideal for outdoor entertaining.Inside, you'll find gleaming hardwood floors throughout the main living areas and a bright, well-lit kitchen with tile flooring. The dining room opens to a sliding glass door, providing seamless access to the deck and backyard.Additional features include a full basement, a one-car garage, and a large driveway with ample parking for multiple vehicles. A charming paver walkway leads to both the front and side entrances for added convenience and curb appeal.Located in a prime area with easy access to major highways and shopping centers, this home is priced to sell. Don't miss this opportunity schedule your showing today! GSMLS 3984164
Directions to property: Rt.46 , Right turn on Princeton ,Left on Lehigh , Right on Wabash.
