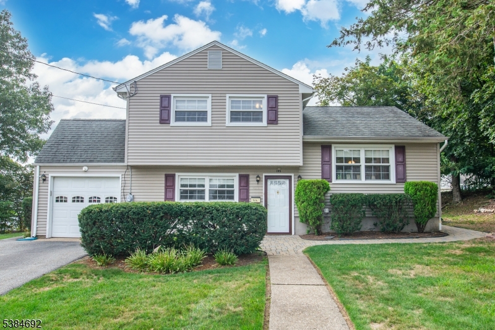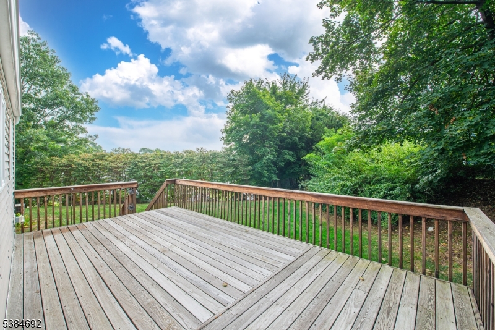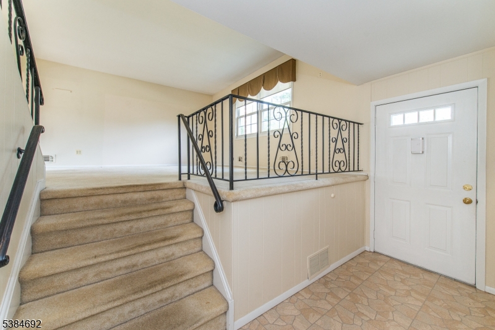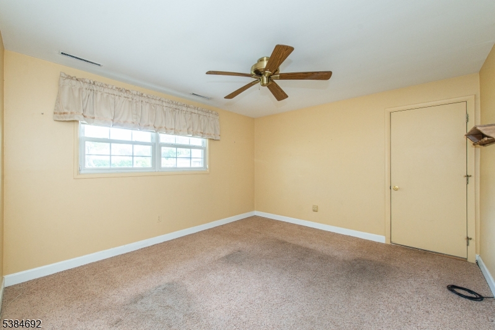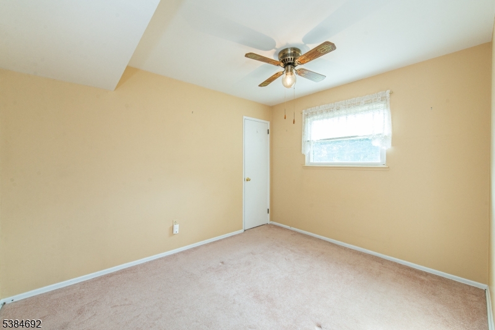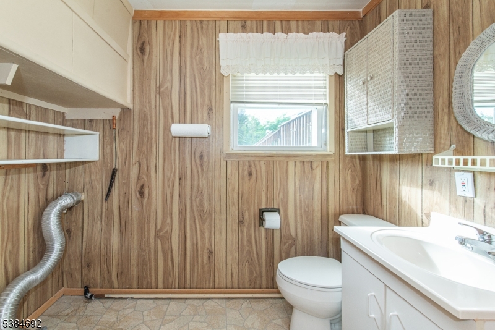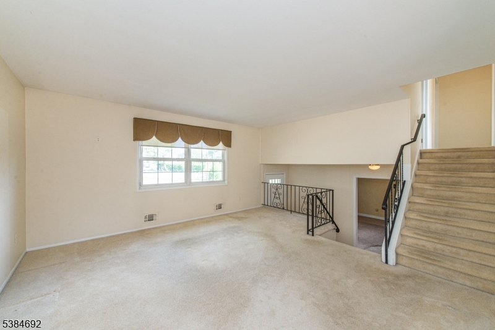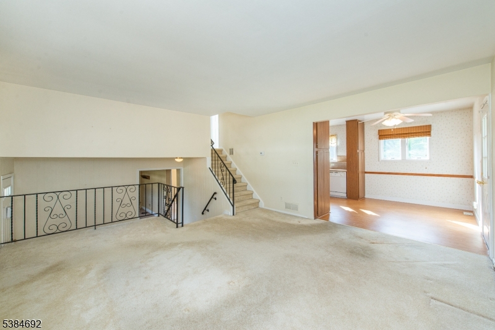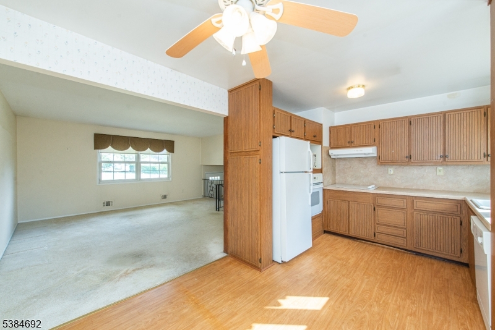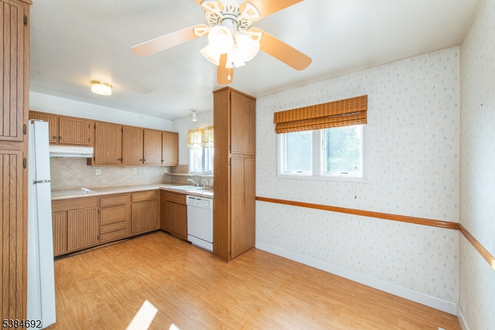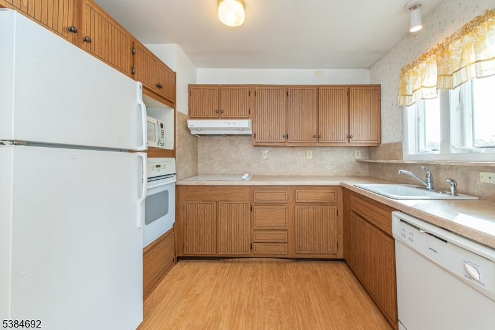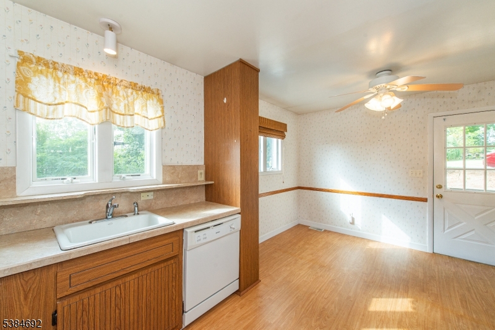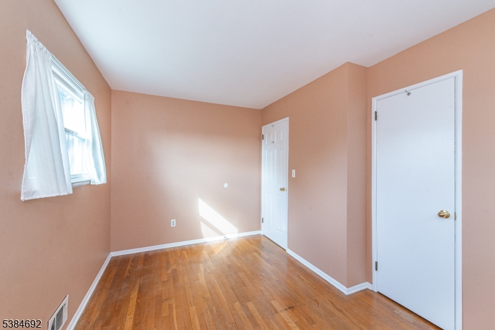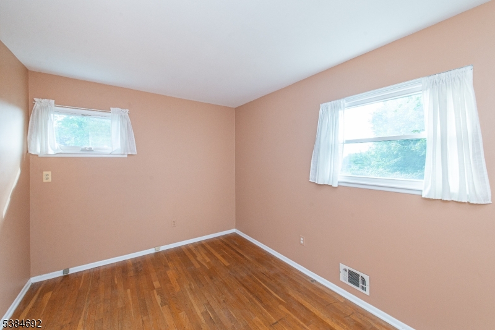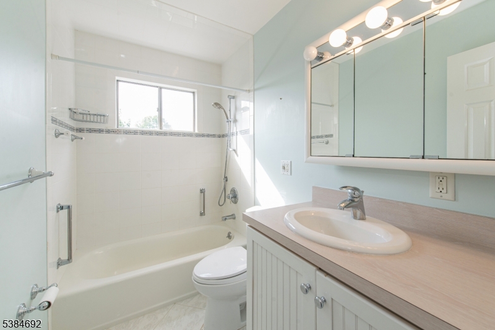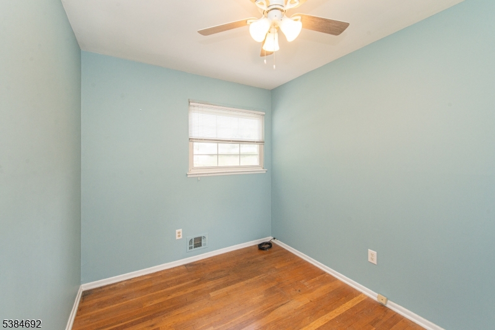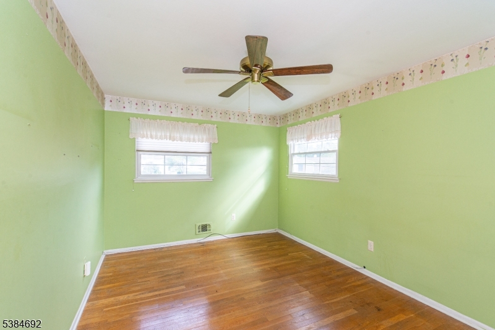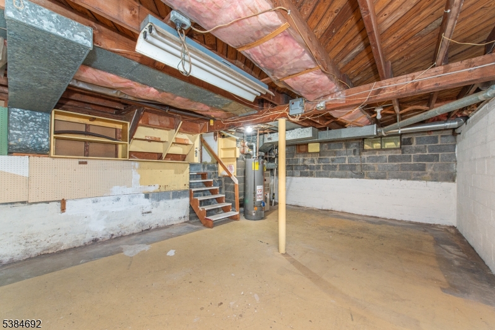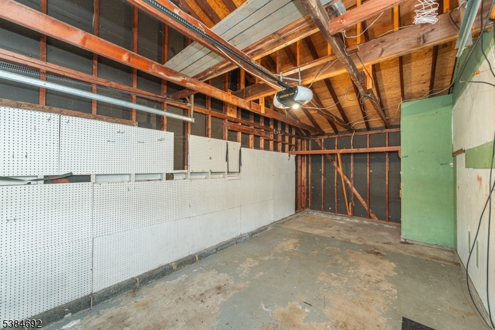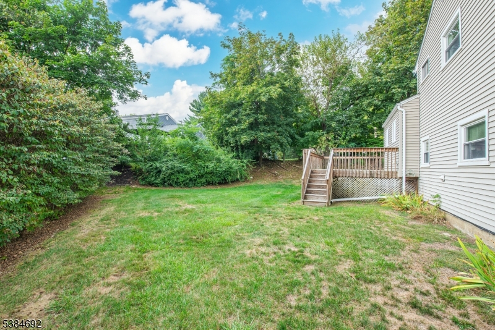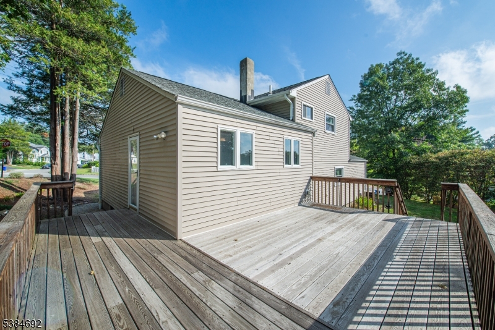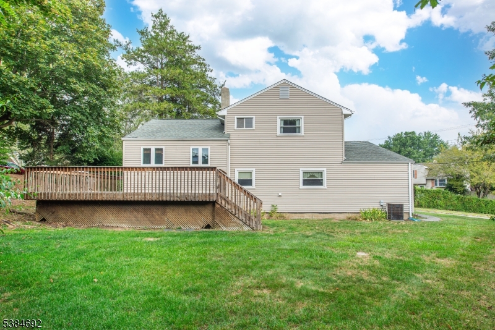195 PRINCETON AVE | Wharton Boro
Fantastic and lovingly maintained 4-bedroom, 1.5-bath split-level home located in Wharton, NJ! This home features hardwood floors throughout the first and second levels, with hardwood also under carpeting. The open floor plan and wraparound deck make it ideal for entertaining and everyday living. The ground level welcomes you with an entry foyer that leads to a spacious family room, along with the fourth bedroom, a powder room, laundry area, and access to the attached one-car garage. Do not miss the Laundry Chute...will make laundry feel easy! The main level offers a large, open living and dining area that flows into the kitchen, creating a warm and inviting space. From here, step onto the wraparound deck complete with dual staircases perfect for enjoying the backyard or accessing the walkway from the driveway. Upstairs, you'll find three comfortable bedrooms and the full main bath with tub/shower, along with access to attic storage. Additional highlights include public utilities, a prime commuter location, and proximity to local shopping, parks, and schools.This well-cared-for home is a true gem! Do not miss your opportunity, this one will not last! GSMLS 3986963
Directions to property: E Dewey Ave to Chegwidden Way to N Main St - E Central Ave to Princeton Ave. #195.
