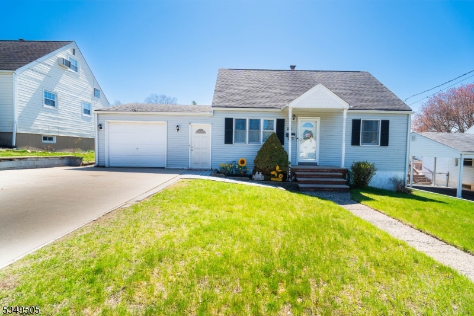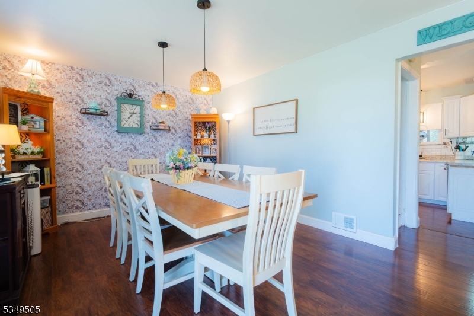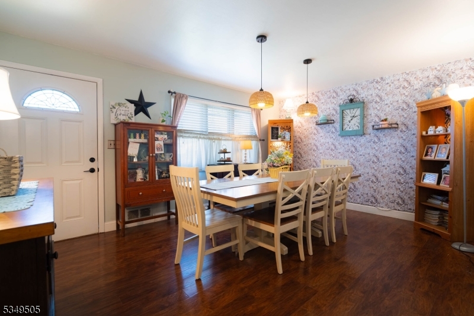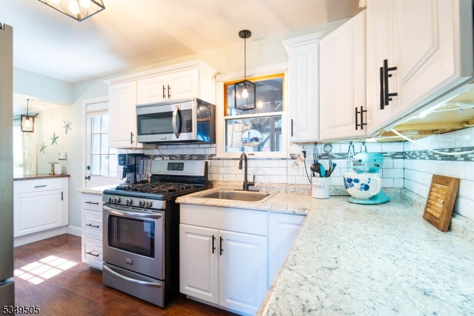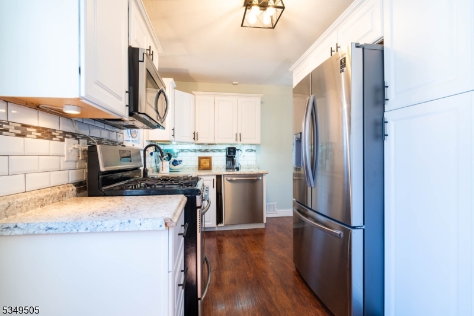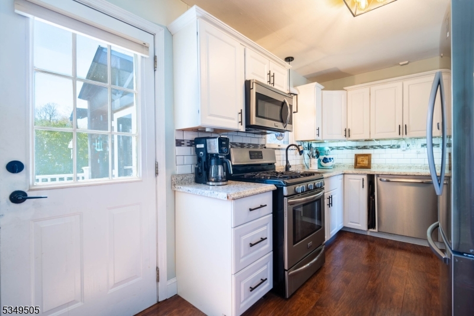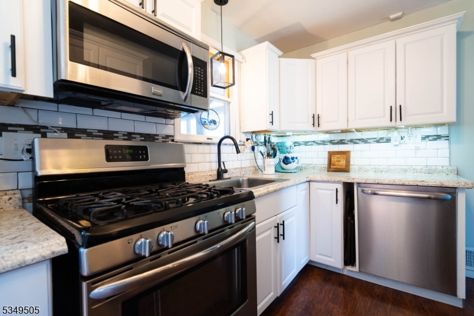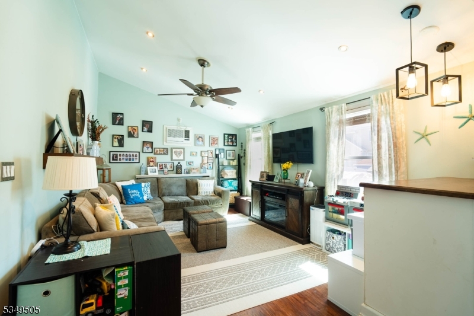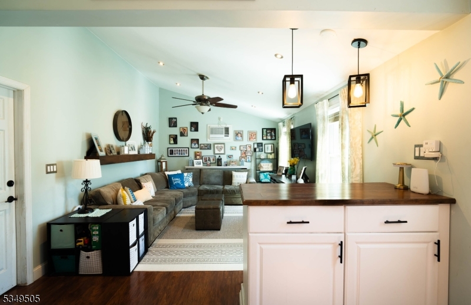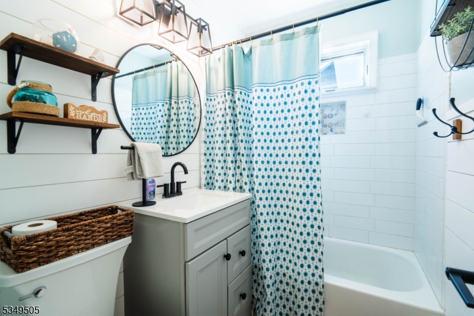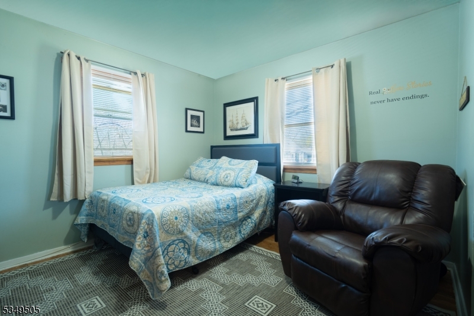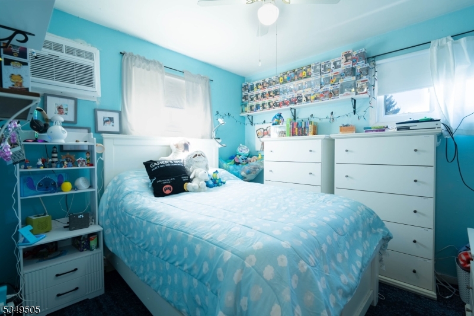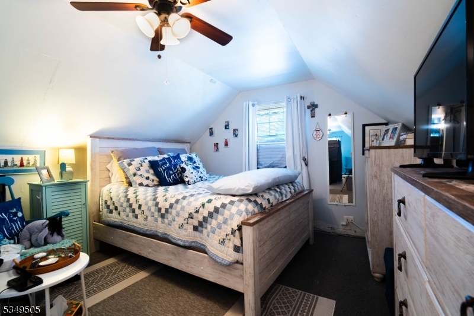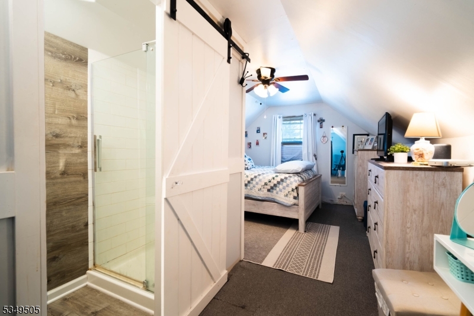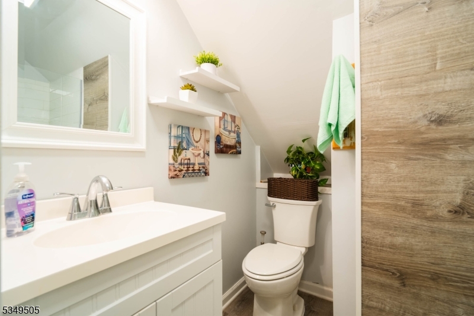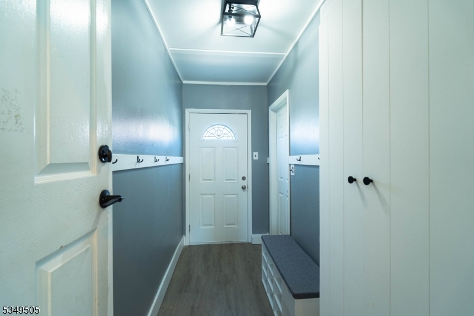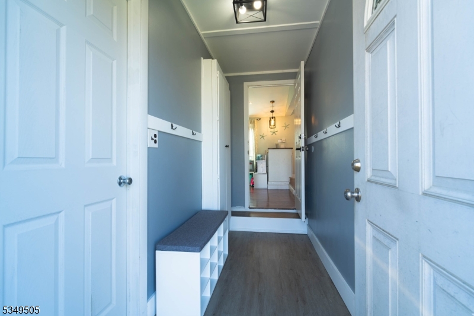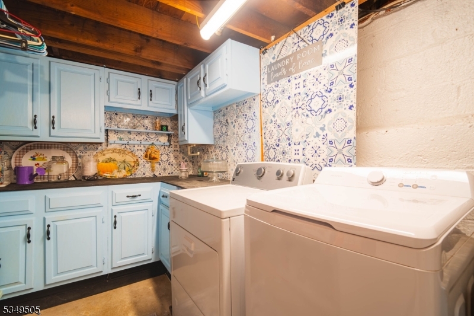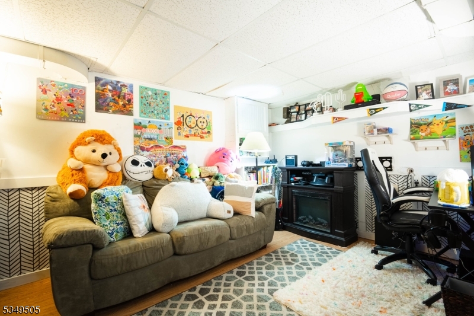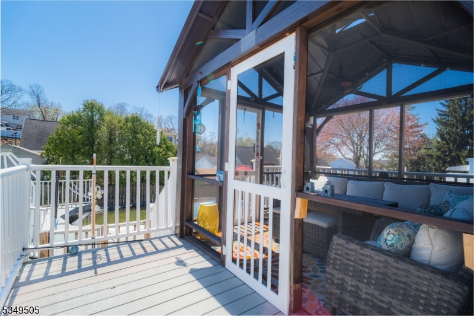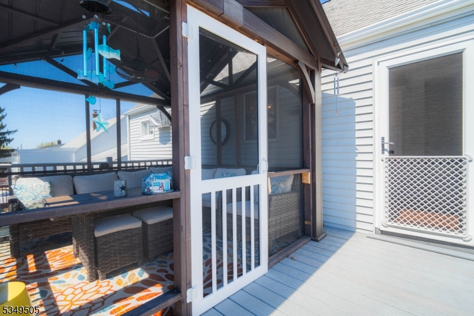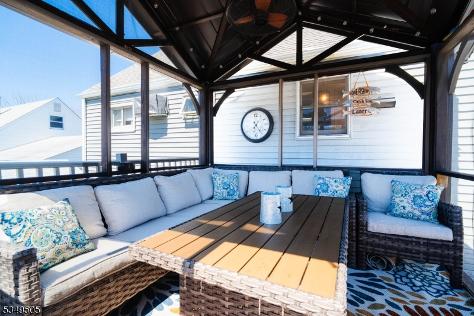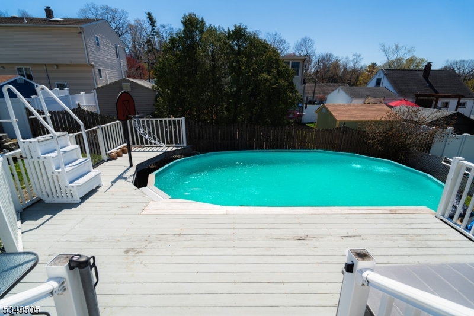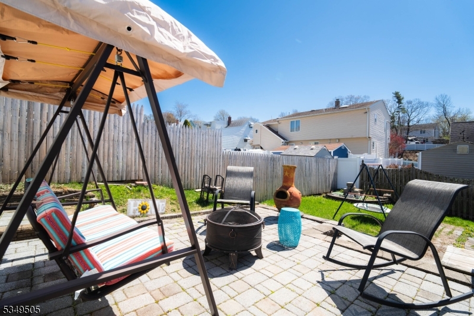28 Overmount Ave | Woodland Park
Don't miss out on this updated home with a peaceful backyard oasis! Upon entering, you will be greeted by a spacious dining room, perfect for hosting large holiday gatherings or intimate family dinners. There is also a second entrance off of the driveway, which conveniently opens into the mud room. The kitchen opens up to the living room, featuring vaulted ceilings that create a bright and airy atmosphere. Two bedrooms and a modern bathroom complete the first floor. Upstairs, you will find your private primary bedroom, complete with an en-suite bath. The partially finished basement offers two spacious rooms, ideal for a home office, home gym, or family room. The basement also provides plenty of storage space. Outside, you'll find an entertainer's delight! The backyard boasts a two-tiered deck, leading you straight to the brand-new above-ground pool. After a day in the pool, relax in the fully - screened in gazebo, offering gorgeous sunset views. Located only 20 miles from NYC and close to all of the area's major highways, commuting will be a breeze!With its ideal location, beautiful updates, and fantastic outdoor space, this home is perfect for anyone looking to live near the city while enjoying a peaceful suburban lifestyle. Schedule your private tour today and make this home yours just in time for summer! GSMLS 3958796
Directions to property: Mt Pleasant Ave to Overmount Ave
