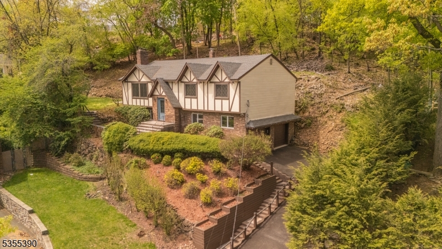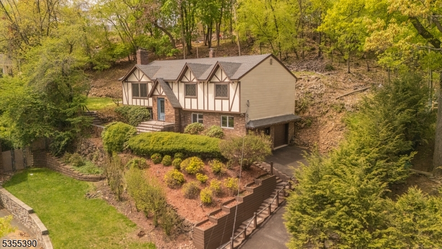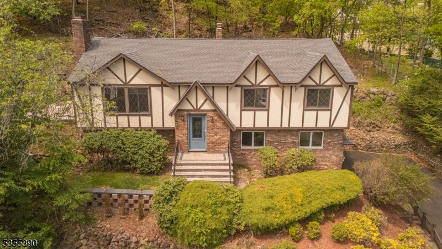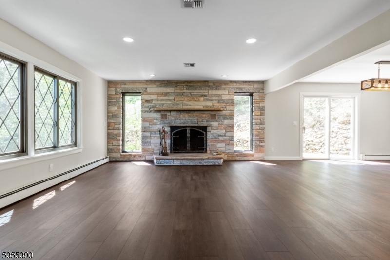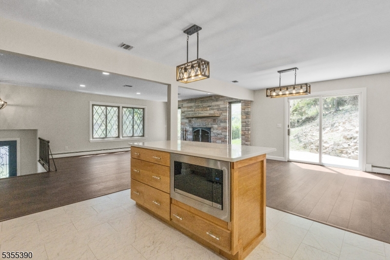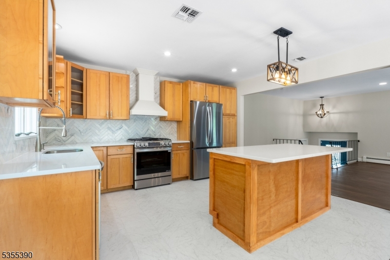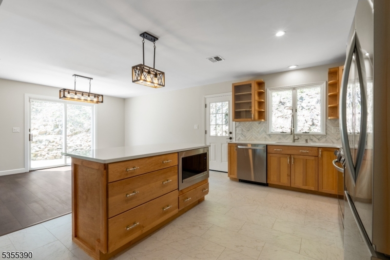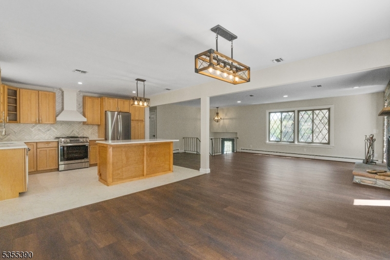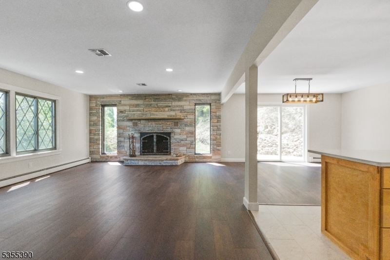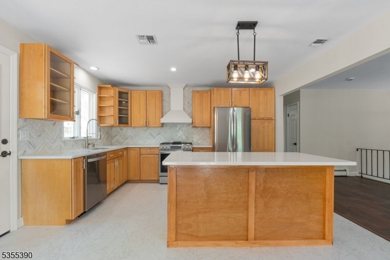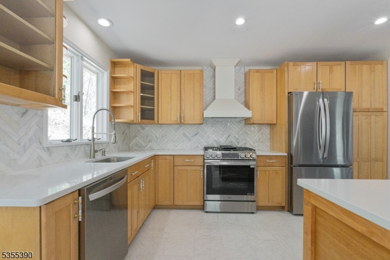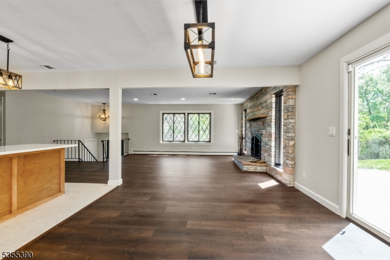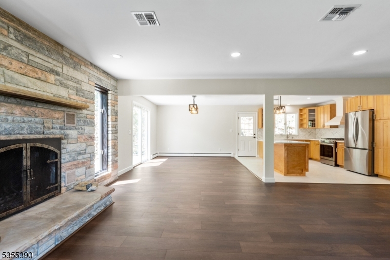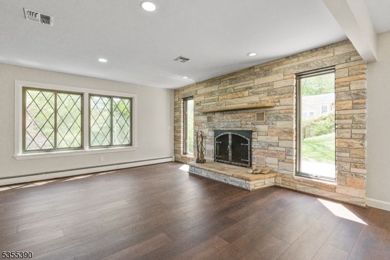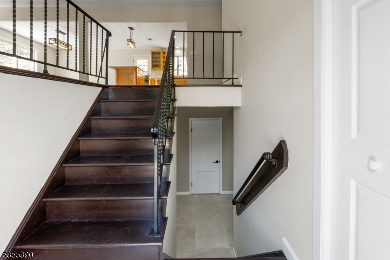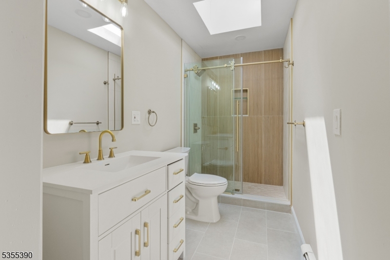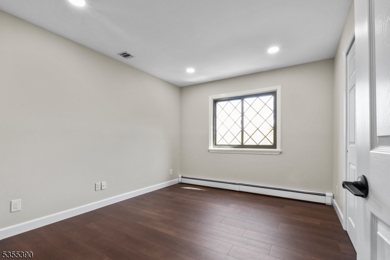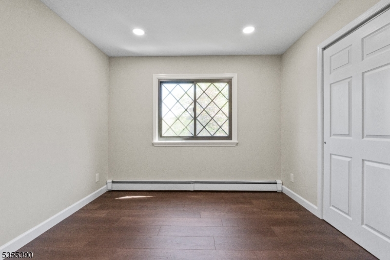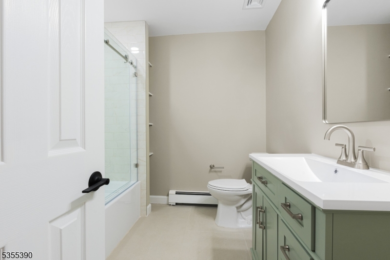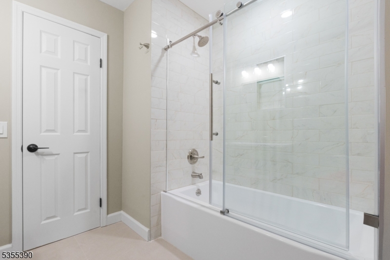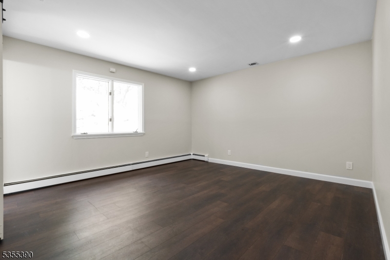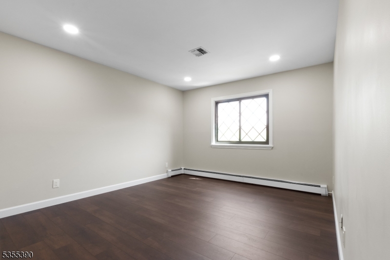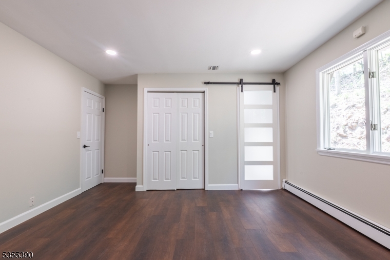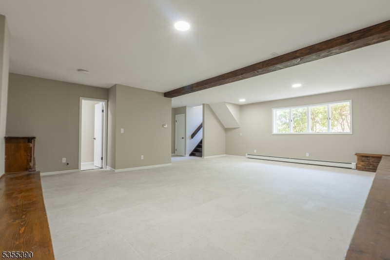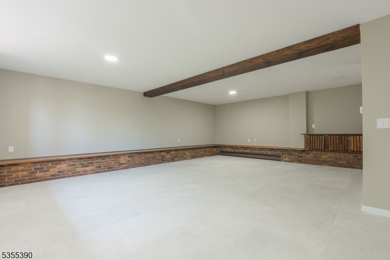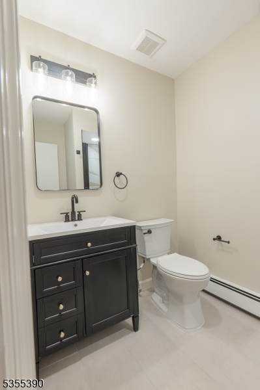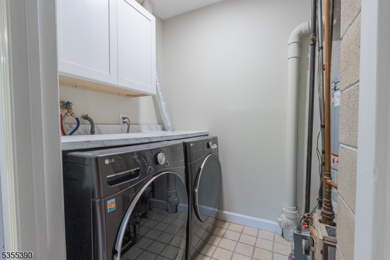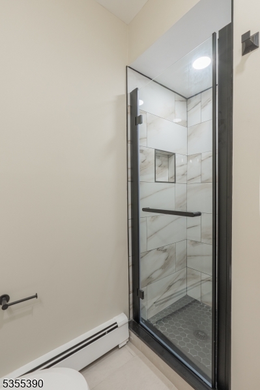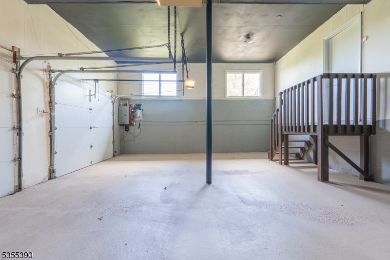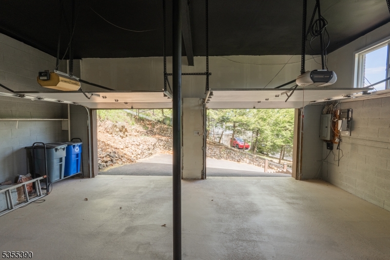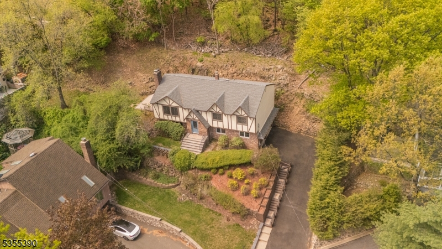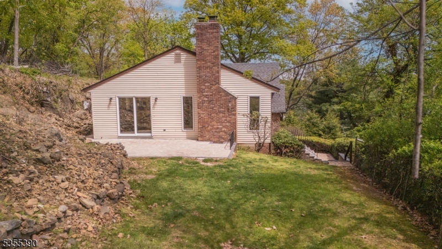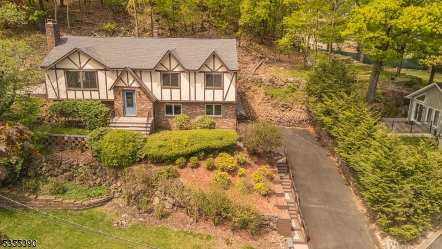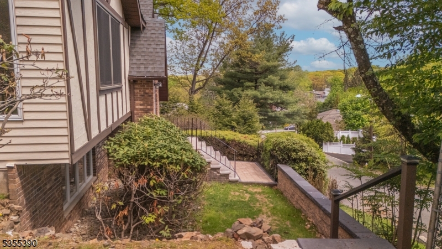6 Hazel St | Woodland Park
Welcome to this beautifully renovated Bi-Level Tudor nestled in a sought-after neighborhood. Featuring 3 spacious bedrooms and 3 updated bathrooms, this home blends classic charm with modern upgrades. Step into the inviting foyer and ascend to an open concept, living room with a wood-burning fireplace and newly remodeled kitchen boasts brand-new appliances, ample cabinetry, and an island perfect for entertaining. Glass sliders open to a private backyard with a new paver patio, ideal for summer gatherings. The primary suite includes a full ensuite bath and generous closet space, while two additional bedrooms share a stylish full bath. The ground level offers a versatile family room, laundry room, and third full bath perfect for guests or multi-generational living. Recent upgrades include York central air, gas utilities, Anderson windows, and a Timberline roof. Complete with a 2-car garage and prime access to highways, schools, and shopping this is the perfect place to call home. GSMLS 3960775
Directions to property: Rifle Camp Rd to Hazel St
