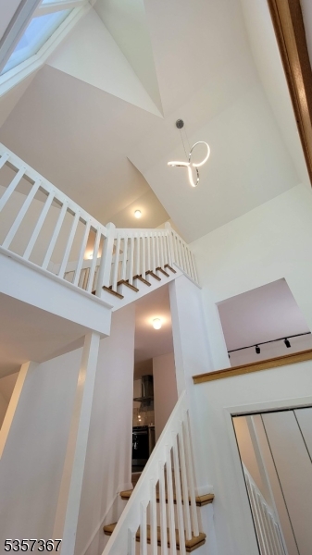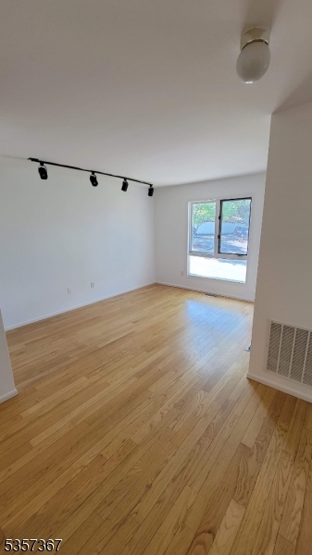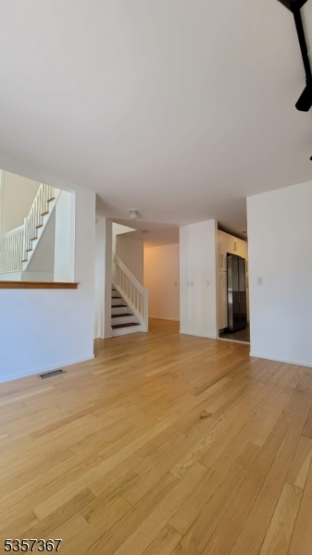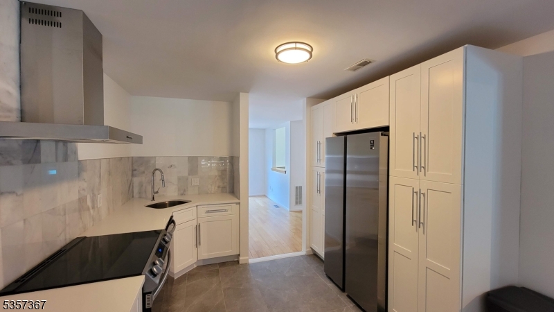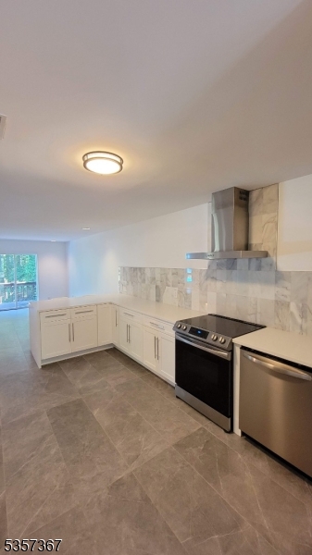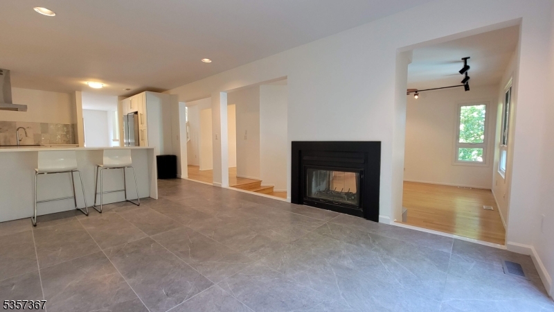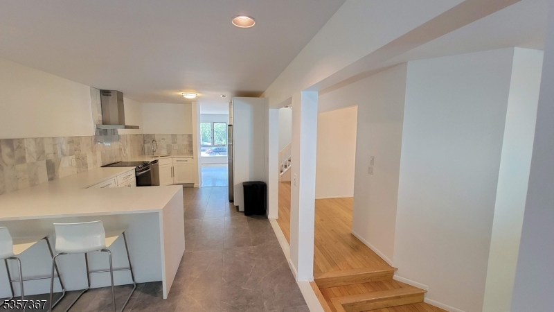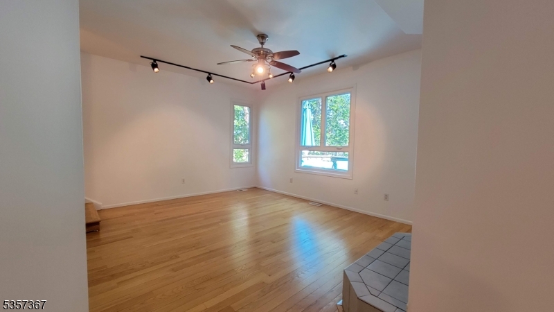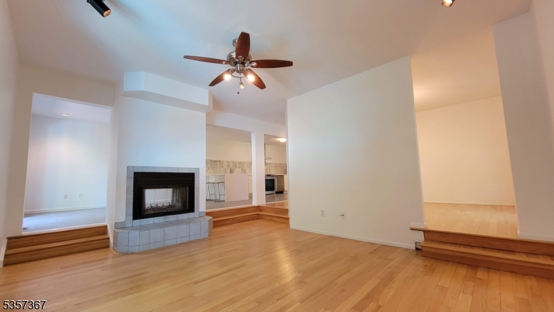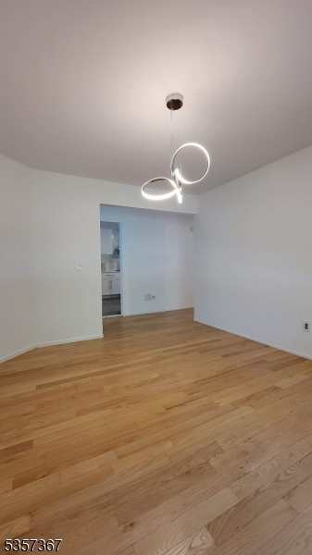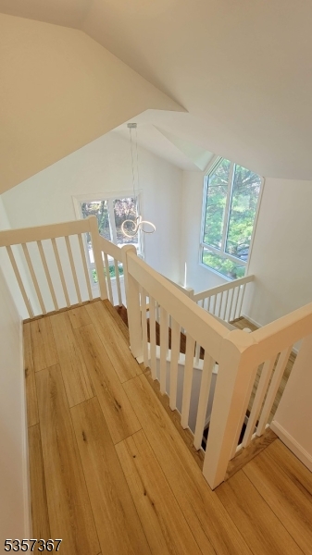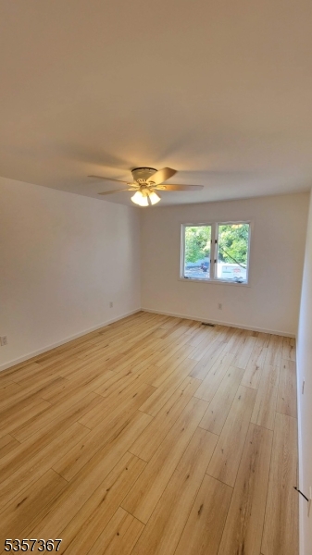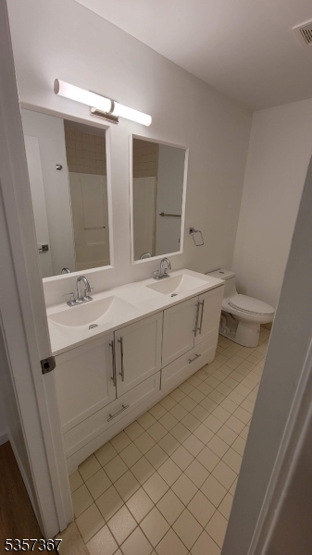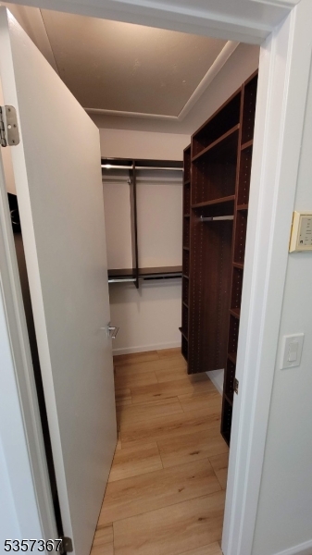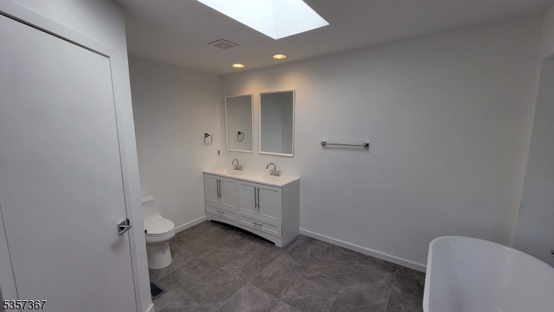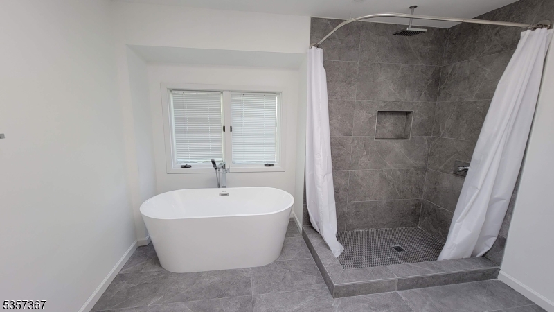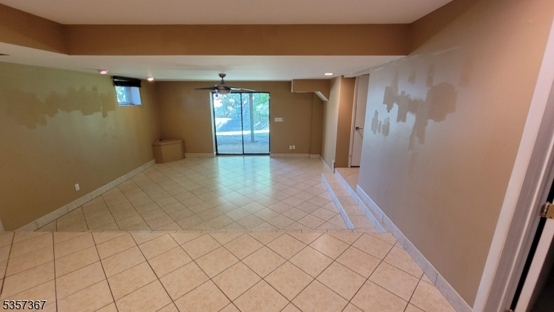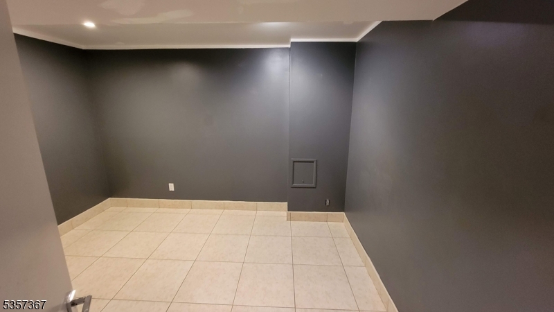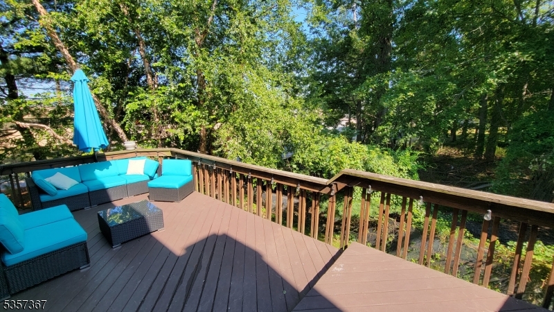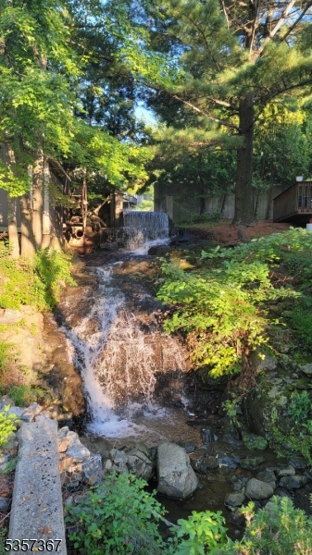71 Mill Pond Rd | Woodland Park
Welcome home to this perfect townhouse that's tucked away in the trees yet conveniently located near everything you need! This tastefully renovated end-unit boasts over 2,100 square feet of living space spread across 3 levels. Upon entering, you're greeted with a two story foyer leading up to the main living space which consists of a living room, formal dining room, a sunken family room with double sided fireplace which extends into the expansive eat-in kitchen with stainless steel appliances and access to a massive deck perfect for indoor/outdoor entertaining. Also on this level is a convenient half bathroom and your own personal laundry. Make your way upstairs to find a generous size landing area that leads you into your second bedroom, full bathroom and finally a primary bedroom retreat with sitting area/office space, walk-in closet & full en-suite bathroom with double vanity, soaking tub and large luxurious shower. The walkout basement hosts the third bedroom and third full bathroom along with a spacious secondary living area providing endless opportunities for comfortable living. Ground level garage with additional driveway parking and an abundance of guest parking. All of this in a private community that's minutes from all major highways(46, 3, 80, GSP), shopping, dining, Garret Mountain Reservation and a quick 5 minute drive to MSU train station (NY direct). Don't miss your chance to make this residence your home! GSMLS 3963457
Directions to property: Browertown Rd to Mill Pond Rd OR Lackawanna Ave to Mill Pond Rd
