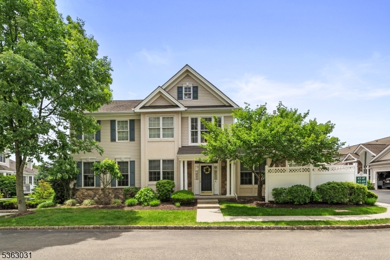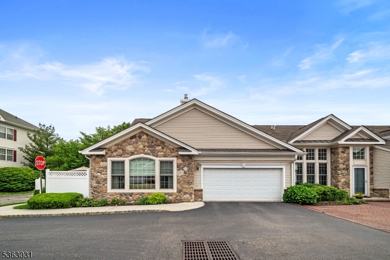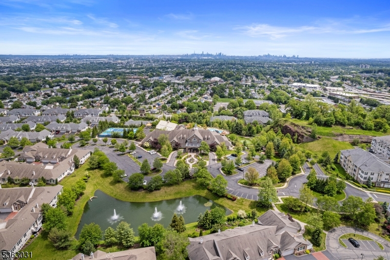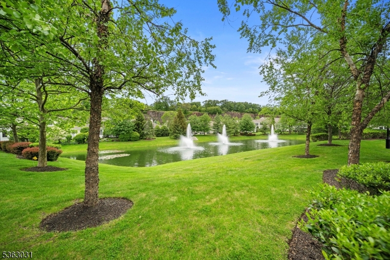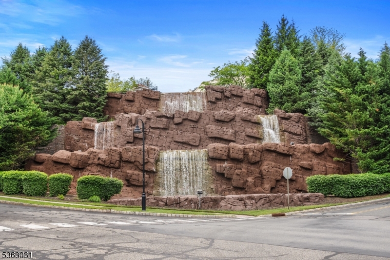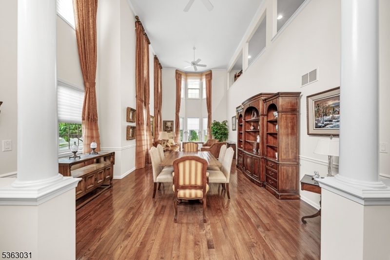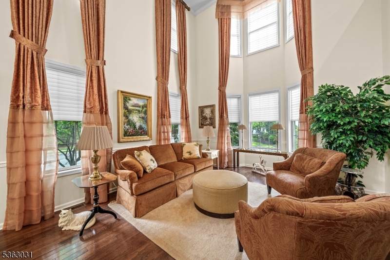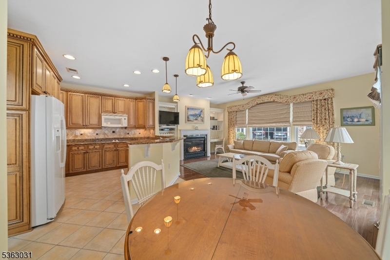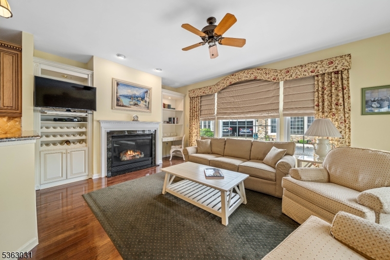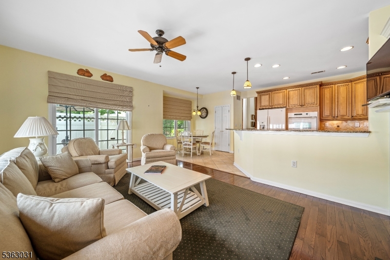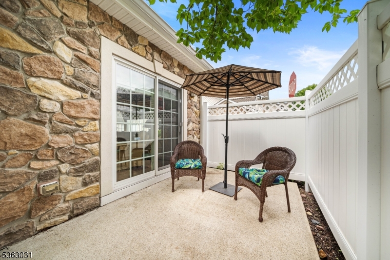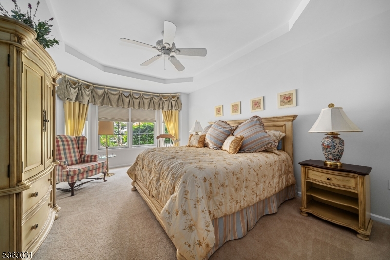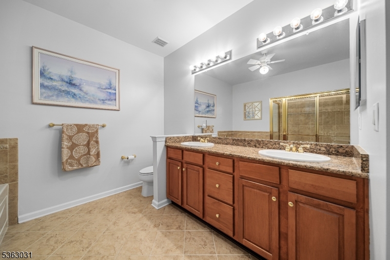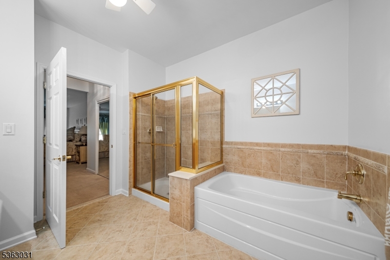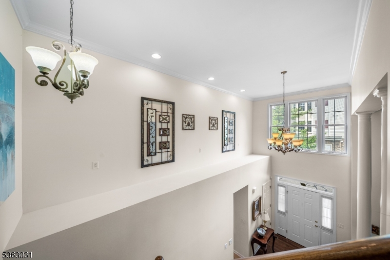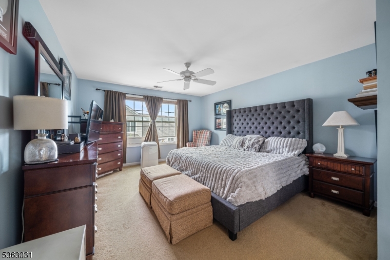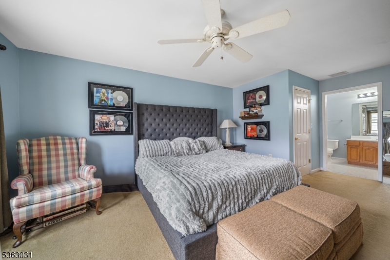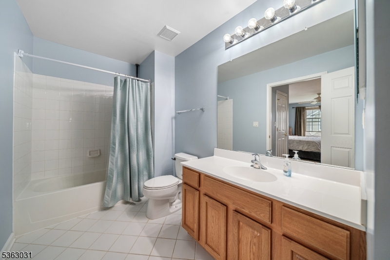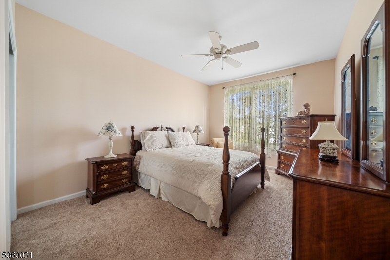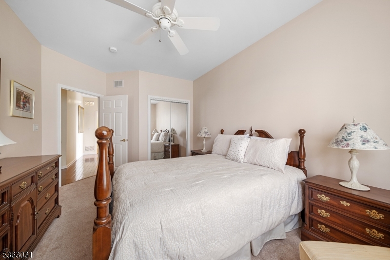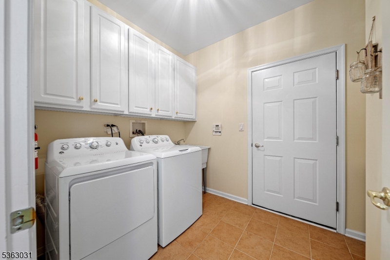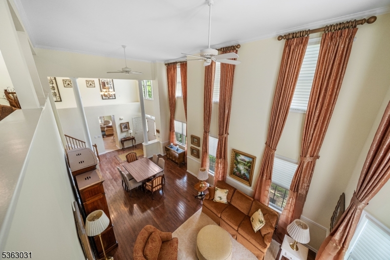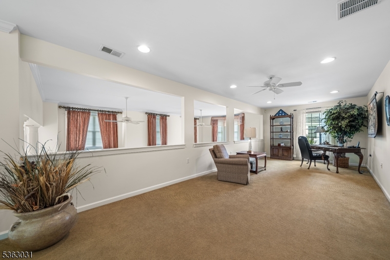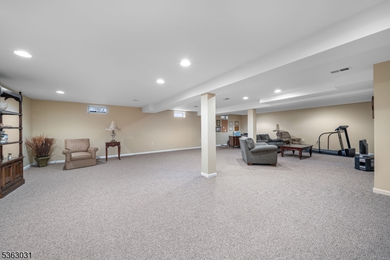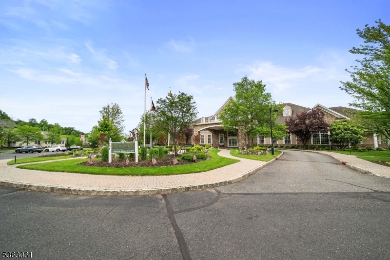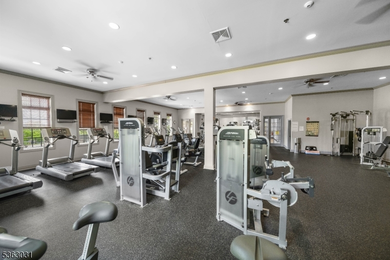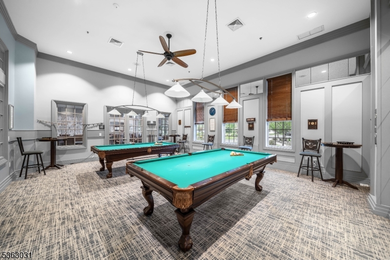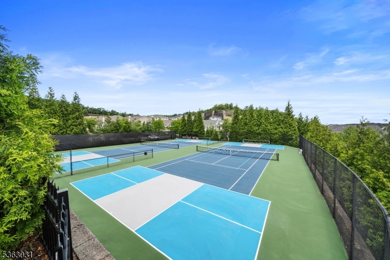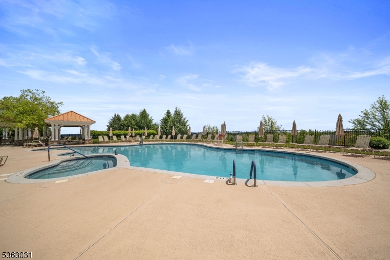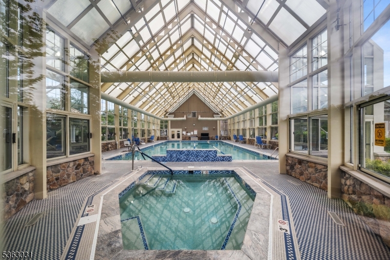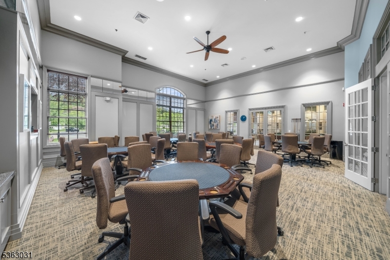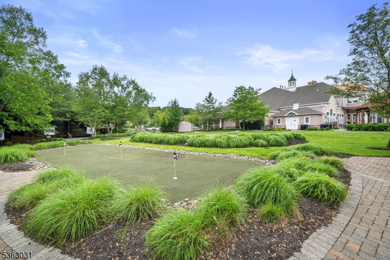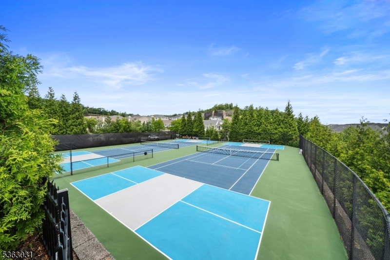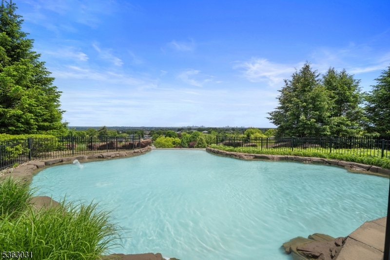49 Quarry, 49 | Woodland Park
Welcome to the largest townhome model in the prestigious Four Seasons at Great Notch, a premier over 55+ community! This spacious and thoughtfully designed home offers 3 bedrooms and 3 full baths, including 2 ensuite bedrooms on the main level-perfect for guests or anyone seeking one-level living. Upstairs you'll find a private suite with a bedroom with an ensuite full bath, storage and a large loft over looking the living room and dining room below. The ceilings are cathedral and make for a dramatic living area. Enjoy generously sized rooms, generous closet space, a full basement with a finished family room, 2 car garage and storage. Step outside to a private patio. This townhome is in a quiet, serene location within the community. residents enjoy resort-style amenities at the clubhouse: indoor and outdoor pools, fitness center, putting green, banquet facilities and more. Conveniently located near NYC transportation, Montclair's vibrant shops and restaurants and major highways. At least one buyer must be 55 or older to purchase. Don't miss this rare opportunity. This Champagne 3 bed Model is rarely available! GSMLS 3967597
Directions to property: From GWB; Rt 80 W to GSP S to 46W to Valley Rd to Gatehouse at 101 Four Seasons Blvd
