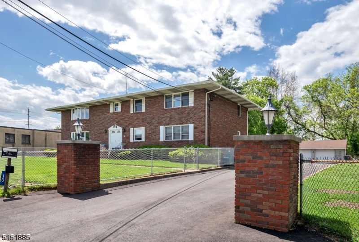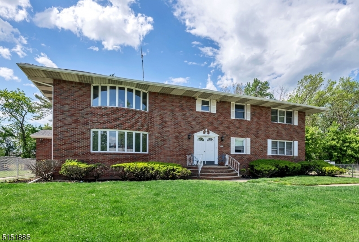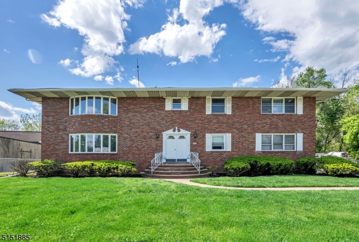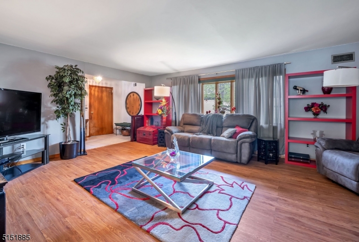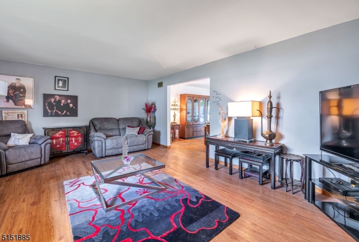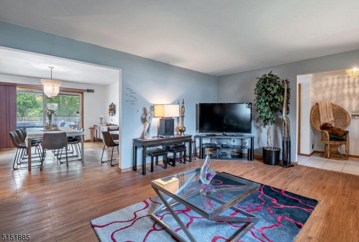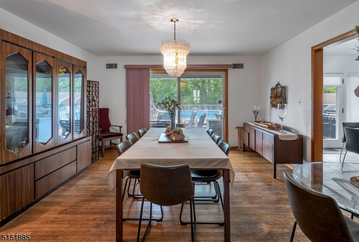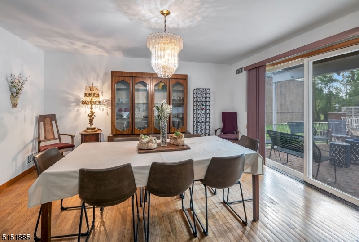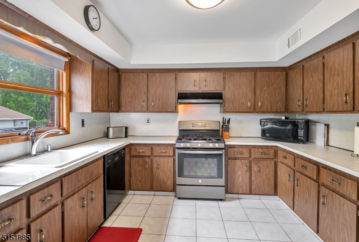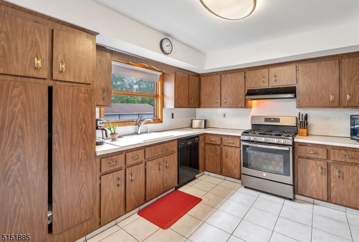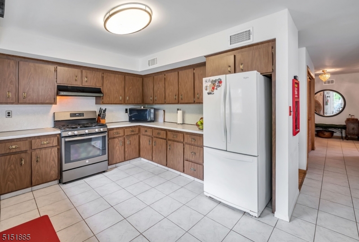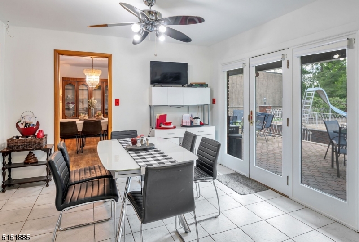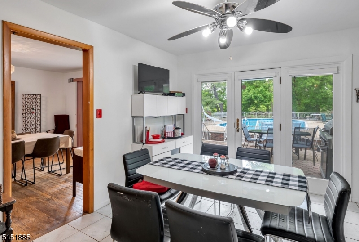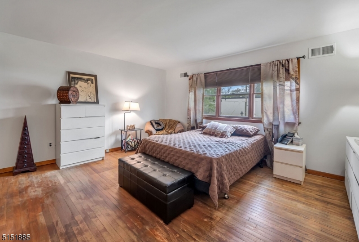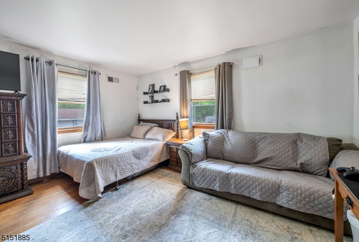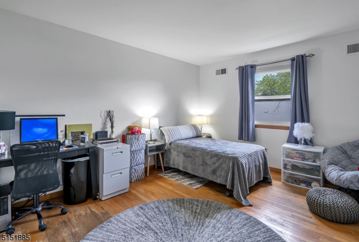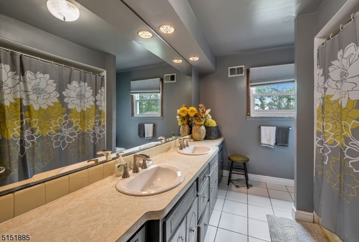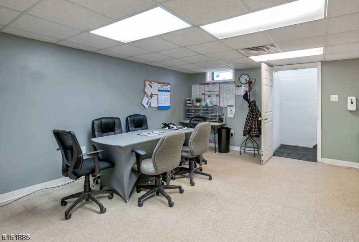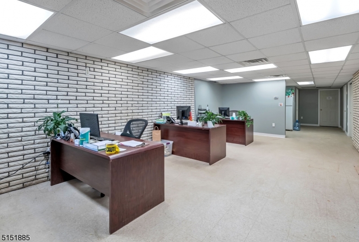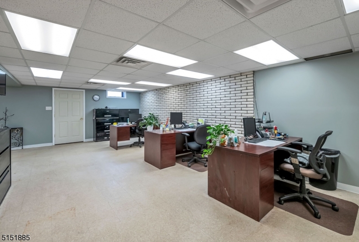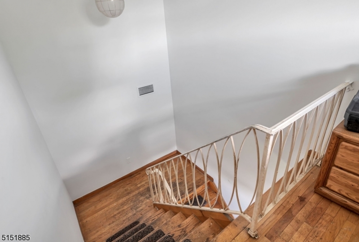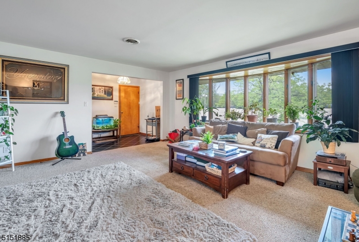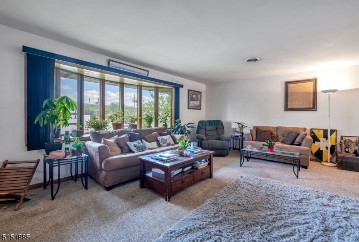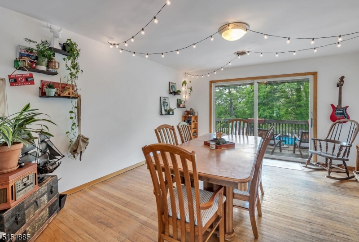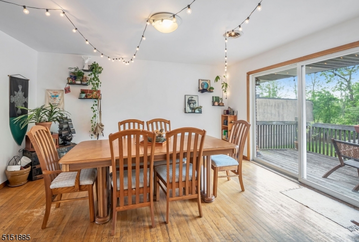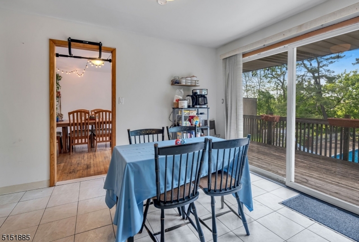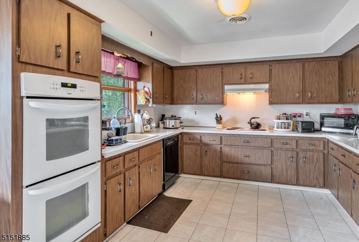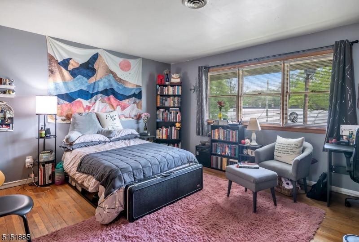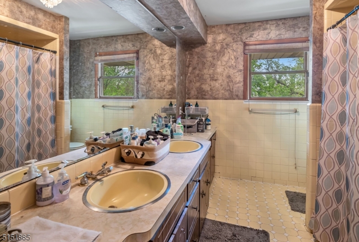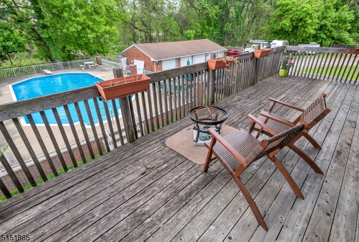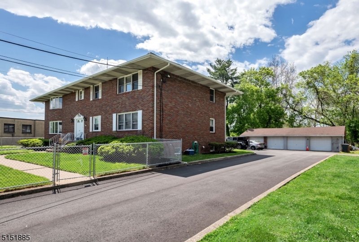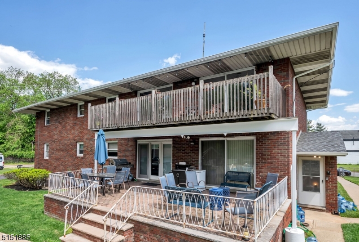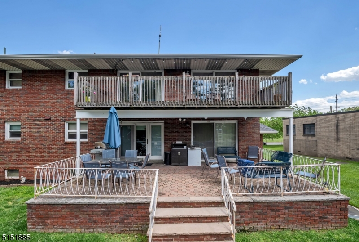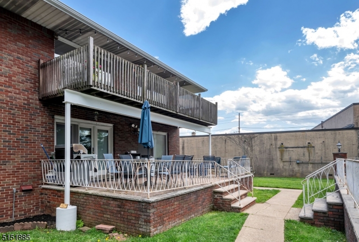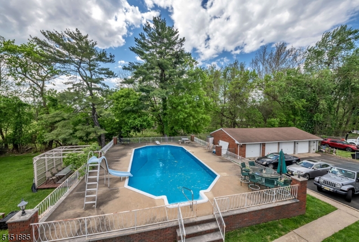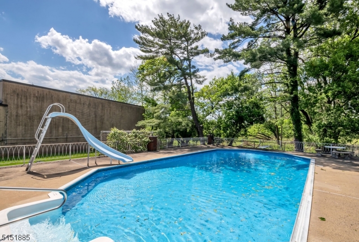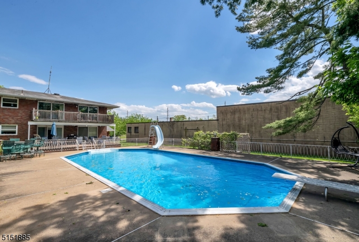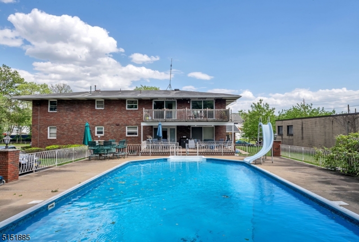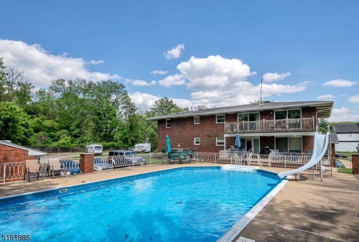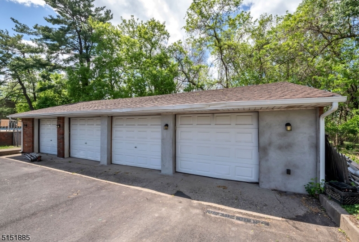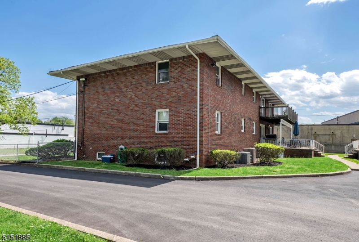10 Memorial Dr | Woodland Park
Opportunities abound in this 4,196 SF home w/ large rooms, finished basement, 4-car garage and resort-style in-ground pool. This stately, all-brick home features two apartments: Unit 1 includes the first floor and a large finished basement, 3 beds, 2 full baths, Formal Dining Room, huge Living Room and Eat-In-Kitchen. Oversized sliders in the Dining Room and French door in the kitchen take you to the large patio and out to the alluring in-ground pool. Paver patio has been updated and bathroom tile was replaced. Unit 2 features 3 beds, one bath, Formal Living Room and Dining Room and Eat-In-Kitchen. Huge sliders from the Dining Room and Kitchen take you to an oversized updated deck with a view of the inviting in-ground pool. Roof will be replaced at Owner expense. The large property features a four-car detached garage, great side yard and fenced-in front yard. This is the Perfect home. Unit 1 is Owner occupied. Owner will need to find space and Lease for Unit 2 ends 6/26/25 and then will go month-to-month. Tenants flexible and may entertain an additional yr if Buyer prefers. Close to all major highways Rt 3, Rt 46, I-80 and Garden State Pkwy. Adjacent parcel of land (8 Memorial Dr., Block: 107, Lot: 3.02) being sold along with 10 Memorial Dr. (2-Family Home). 2024 Taxes on 8 Memorial Dr. are $4,218. Both 10 and 8 Memorial Dr. in Flood Zone. GSMLS 3969351
Directions to property: McBride Ave. or Lackawanna Ave. to Memorial Drive
