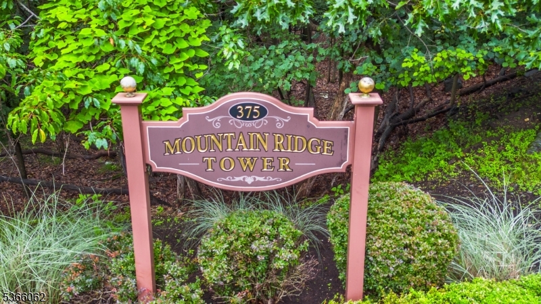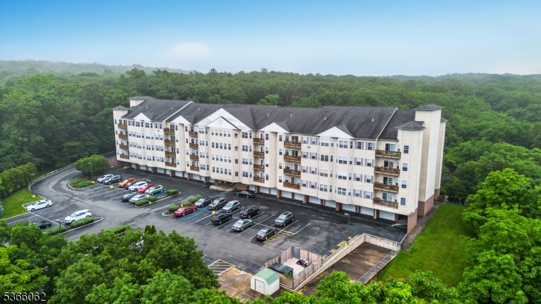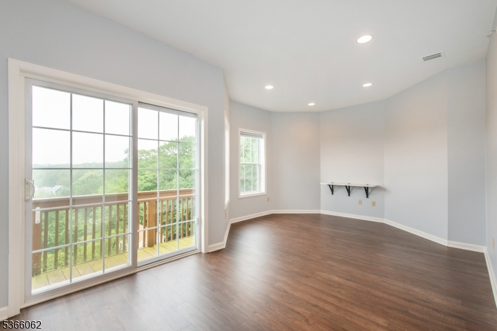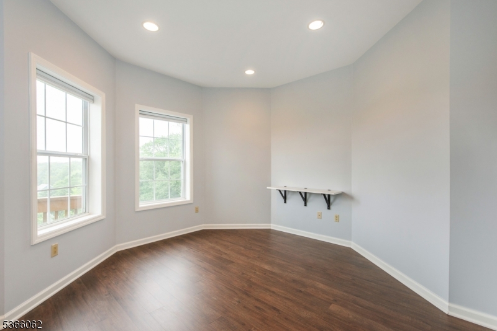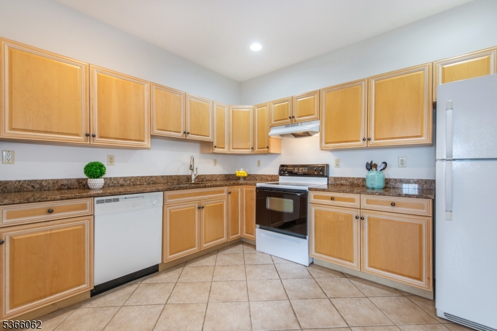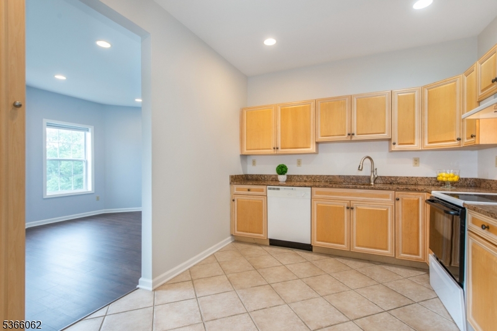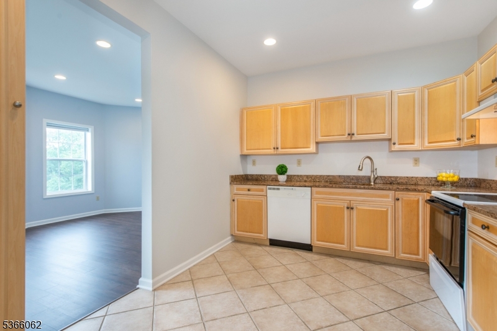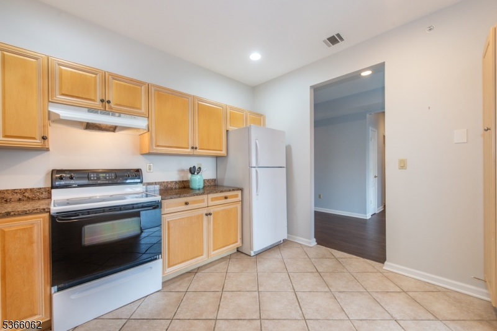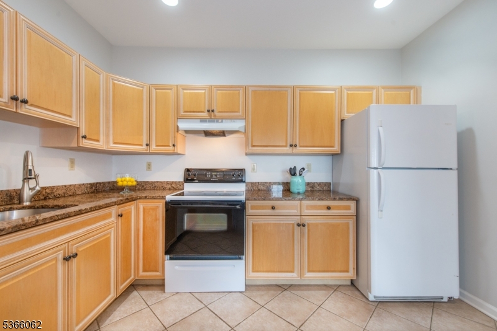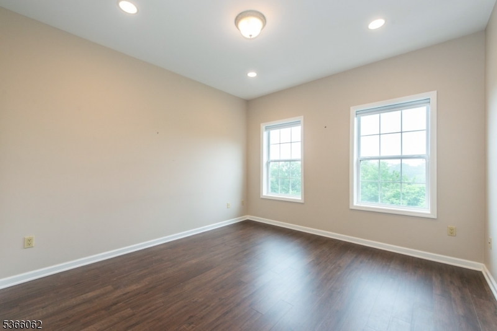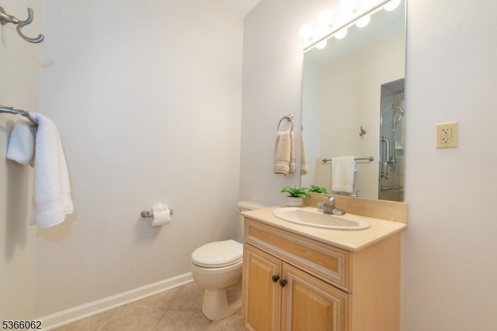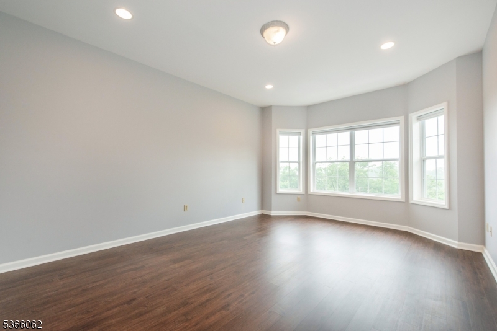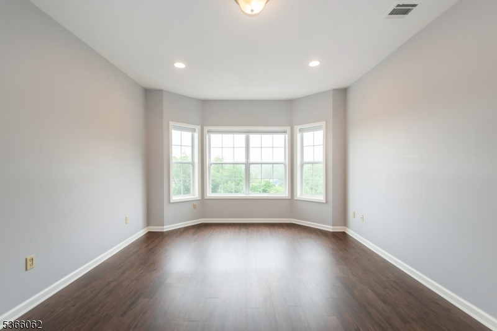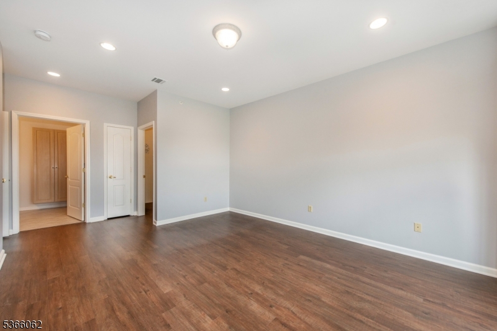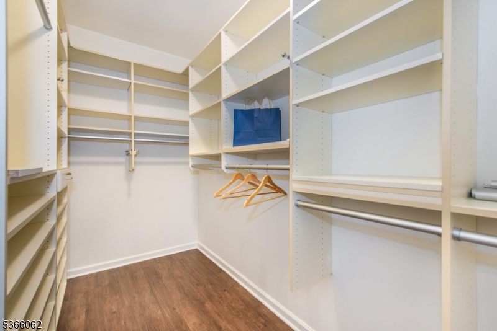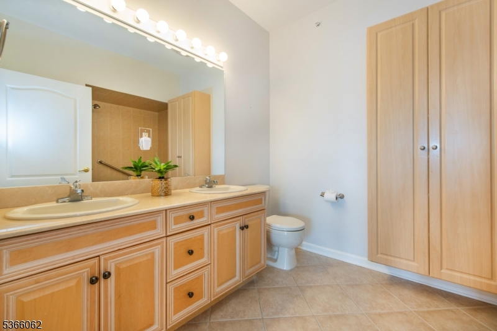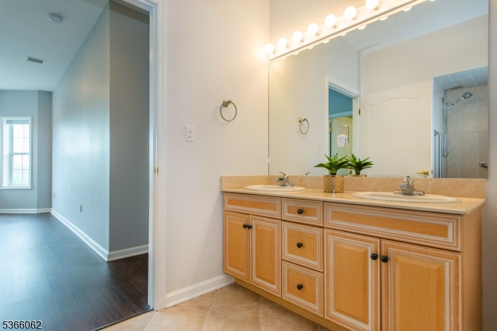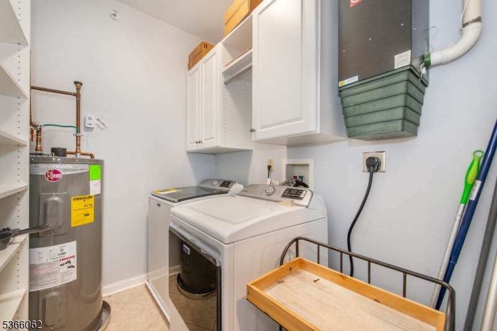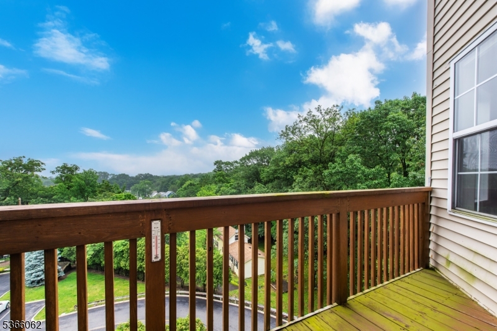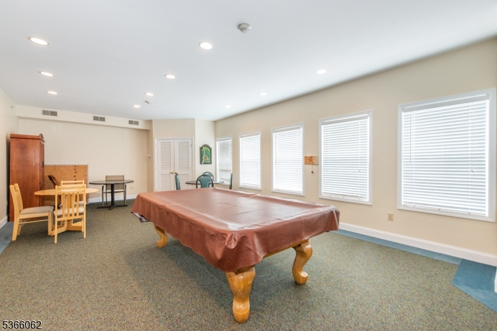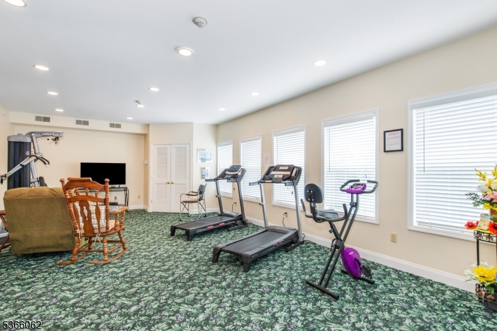375 Rifle Camp Rd, 400 | Woodland Park
Nestled on top of Garret Mountain, this 55+ bldg has ample parking, social rooms, an exercise room, and a billiard room. Bright and Airy 4th floor End unit has wide entry foyer & open balcony where you can breathe in the crisp, mountain air, enjoy your morning coffee or evening beverage of choice. Beautiful luxury wood look laminate flooring throughout and bonus custom closets to keep you easily organized! The primary ensuite harmonizes the personal space of the large bedroom and spacious custom walk-in closet. Guests will enjoy the privacy of their own full bathroom across the hall from the 2nd bedroom. Expansive kitchen has an abundance of cabinet and counter space. In unit Laundry Room with additional storage. Plenty of on-site parking. Commuting, shopping, and dining a breeze! Pet friendly complex! This one will not last! GSMLS 3970357
Directions to property: Rifle Camp Road to Mountain View Towers
