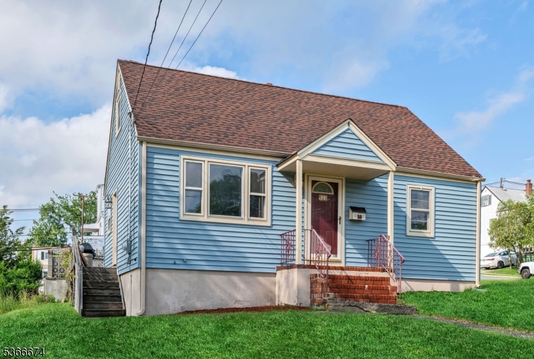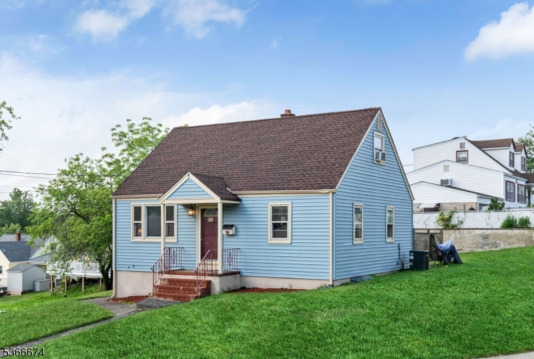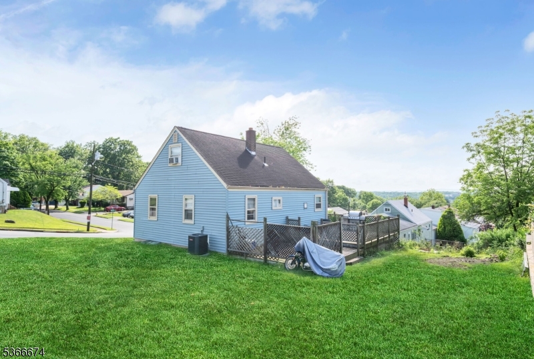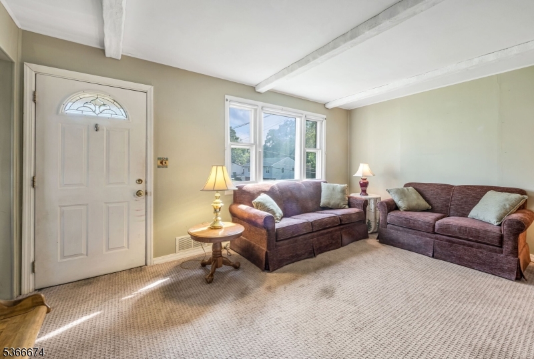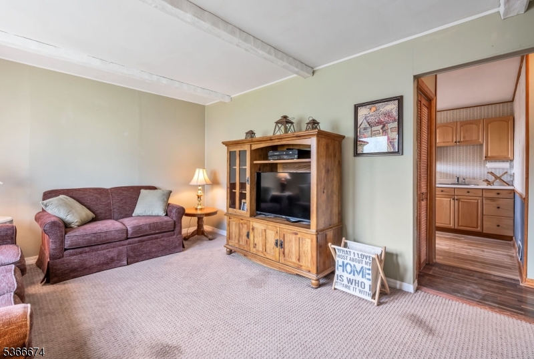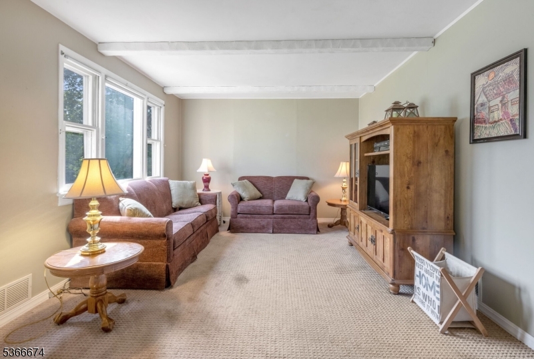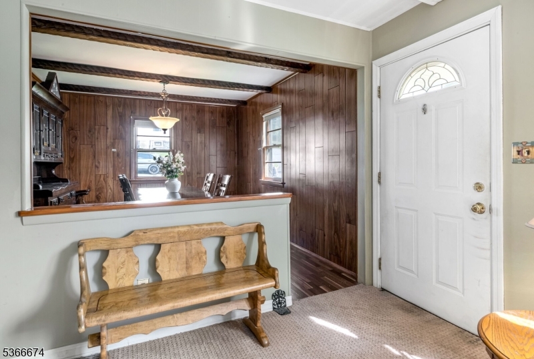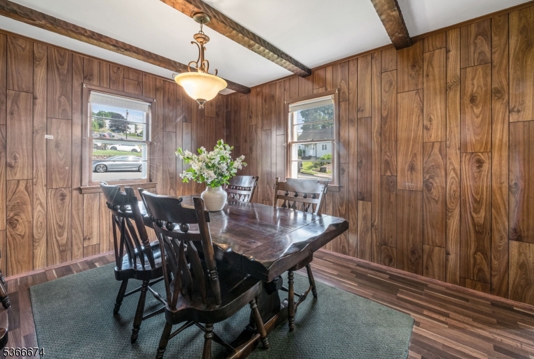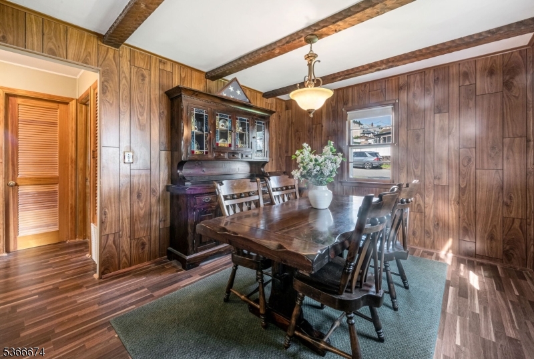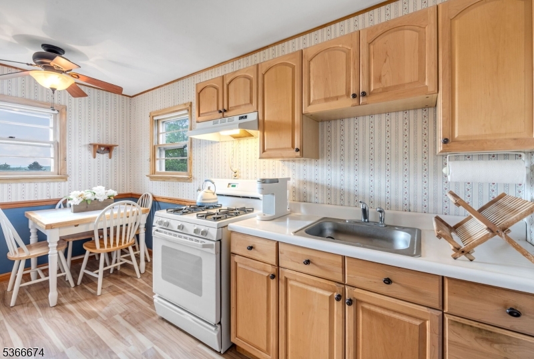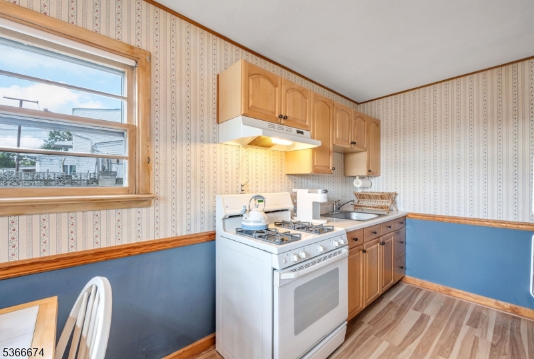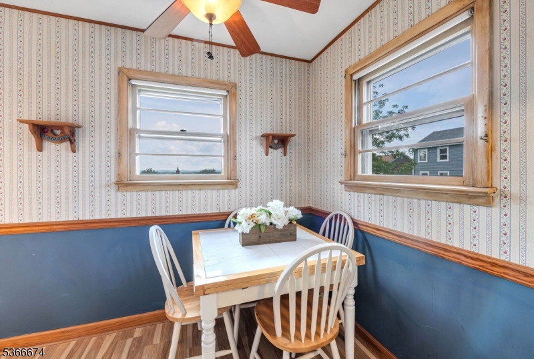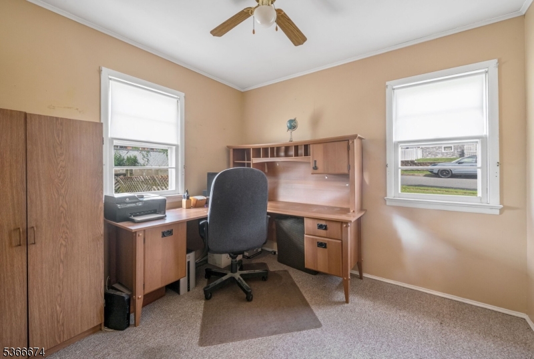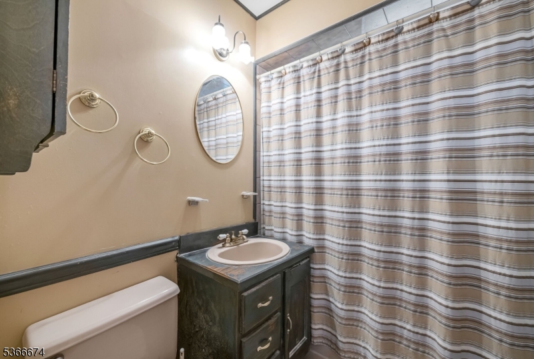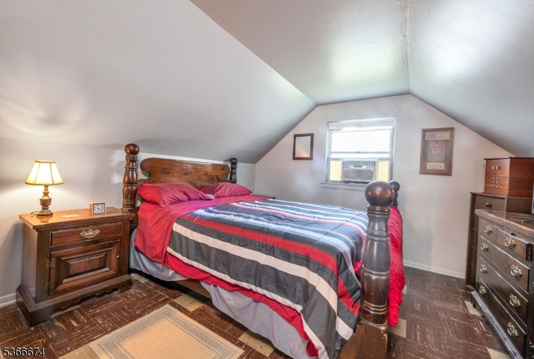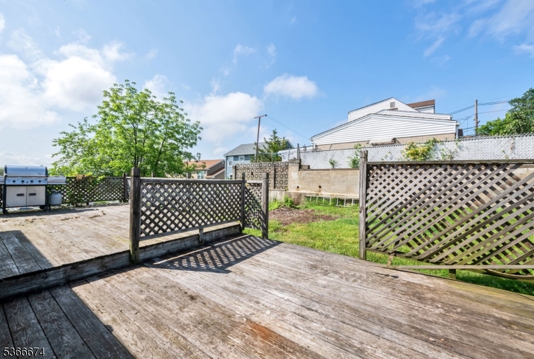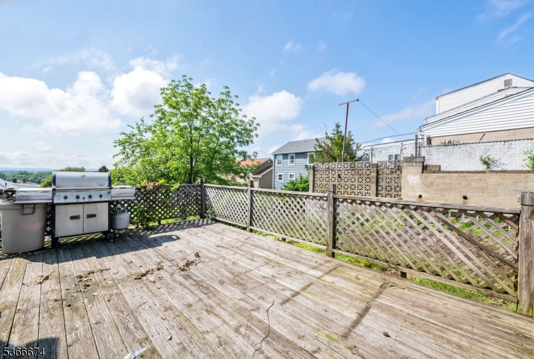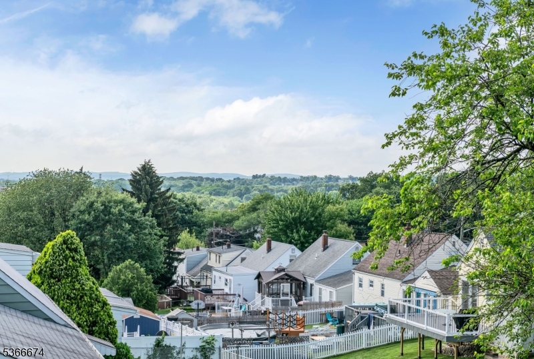53 Williams Dr | Woodland Park
Bring your Contractor! Home is being sold AS IS. Charming Cape Cod on oversized lot in Woodland Park. This two bedroom (convertible to three), one bathroom cape is the perfect starter home and is steps to two public schools - Charles Olbon School (K-3) and the Early Learning Center (Pre-K), two nearby parks, and the Morris Canal pathway. The living room offers a large picture window that sees a lot of light and is open to the dining room, which easily fits a table for eight. The eat-in-kitchen has access to the large wood deck with fantastic views of the Watchung Mountains and absolutely beautiful sunsets. The first floor bedroom is currently being used as a home office. The second floor offers the primary bedroom and attic space. The unfinished basement offers great potential to create a wonderful family room or playroom. The home is being sold as-is, with a set of architectural plans that show the potential for a 6 bedroom, 4.1 bath home, including an in-law suite, that can be built on this property, no variances necessary. Woodland Park is a wonderful community offering easy access to all major Northern NJ highways and NYC Transit. GSMLS 3970993
Directions to property: Mount Pleasant to Williams Dr.
