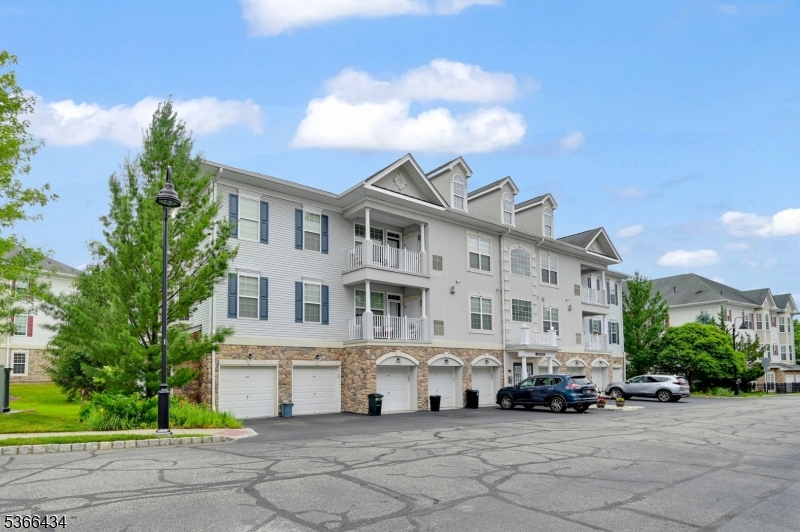5 Cliff Rd, D-3 | Woodland Park
Welcome to this inviting 3rd floor condo in the vibrant 55+ adult community of Four Seasons at Great Notch! Located just 12 miles from New York City & conveniently near Routes 3, 46, 80, the Garden State Parkway, & the NJ Turnpike, you'll enjoy a peaceful suburban lifestyle with quick access to the best of the city. This spacious unit offers 2 bedrooms & 2 full bathrooms, providing the perfect balance of comfort & privacy. The open concept living & dining area flows seamlessly into a well-equipped kitchen, creating a welcoming space for both everyday living & entertaining. An additional office offers a great spot for remote work or hobbies, while a laundry room adds convenience to your daily routine. Step outside onto your private balcony or cozy up near the electric fireplace in the living area; the attached garage feat. storage space to keep your home organized. Pets are welcome. As a resident, you'll have access to a host of amenities, including a clubhouse, fitness center, & much more. With over 810 homes in a variety of styles, this close-knit community is the perfect place to make lasting friendships & enjoy an active, carefree lifestyle. Nearby, you'll find a wealth of options for shopping, dining, entertainment, parks, medical care, & more. Don't miss your chance to experience everything this fantastic community has to offer. Come explore your new lifestyle & envision all the possibilities that await you! GSMLS 3978757
Directions to property: GPS Directions to Front Gate: 720 Valley Road, Clifton, NJ 07013


