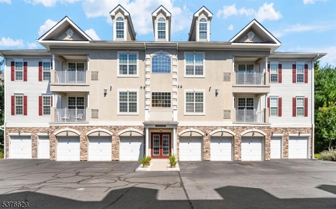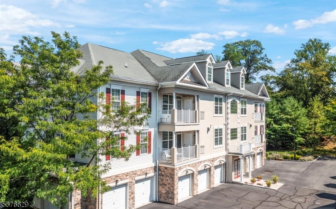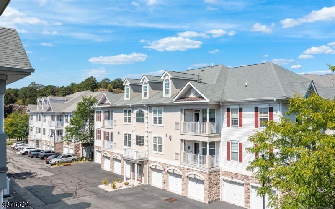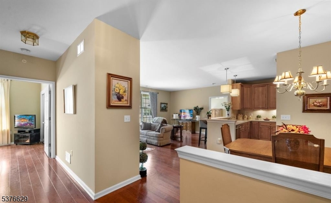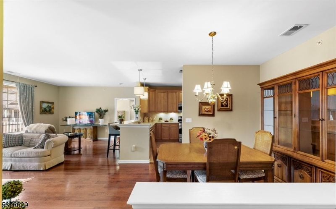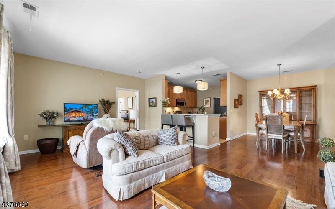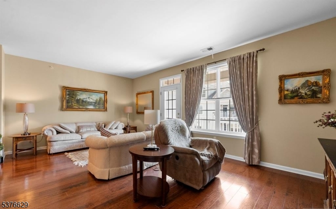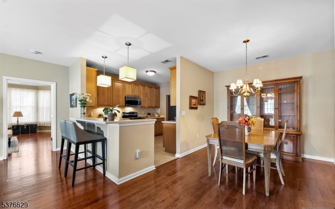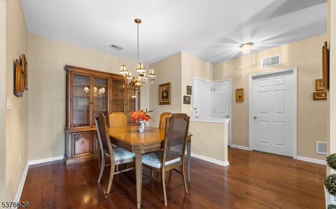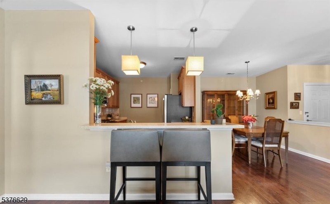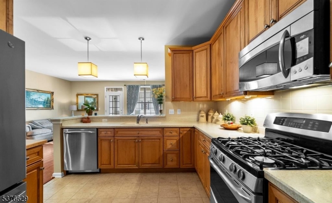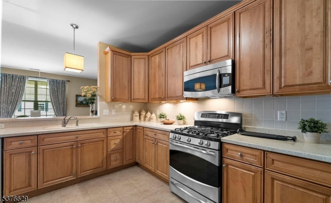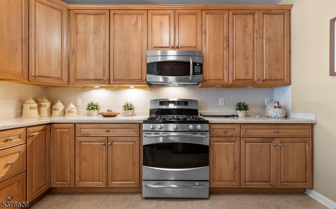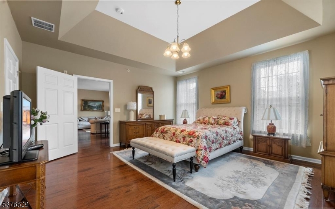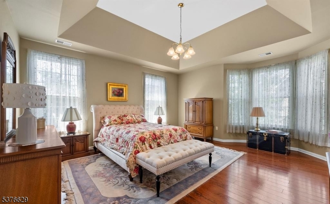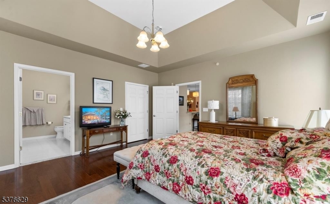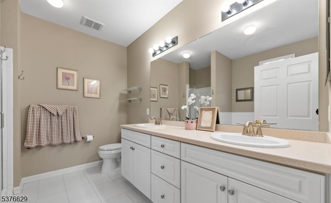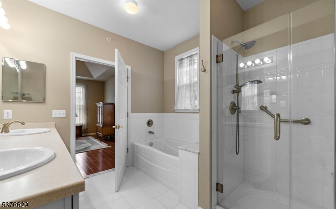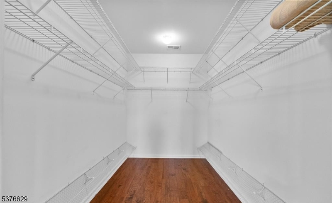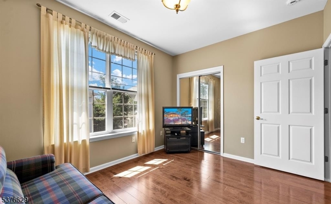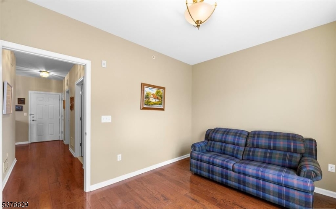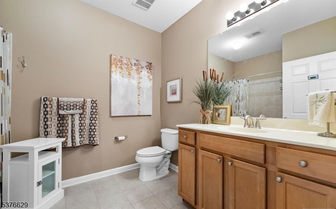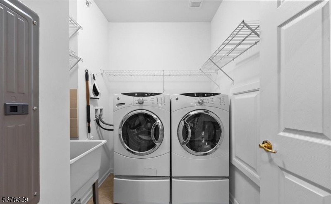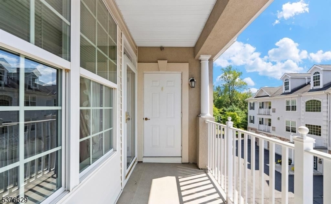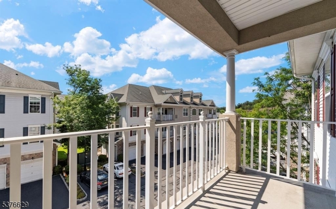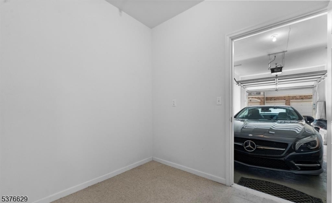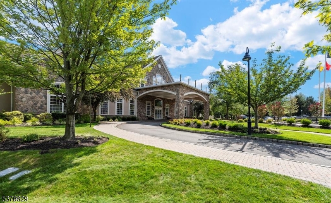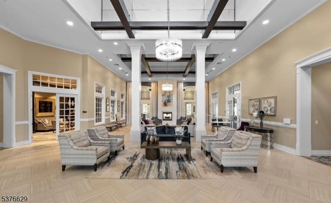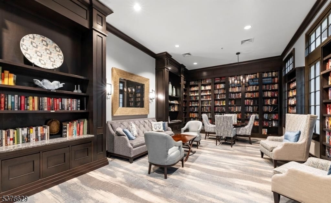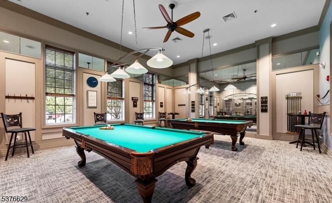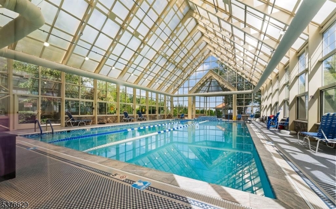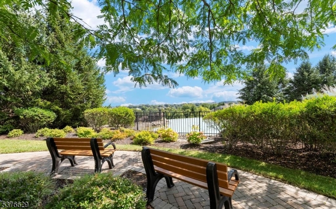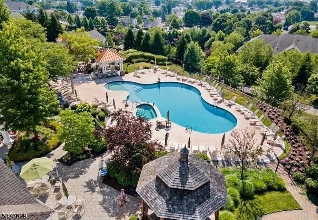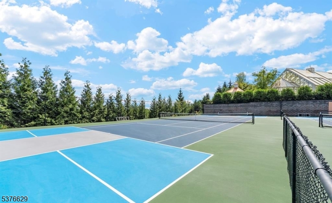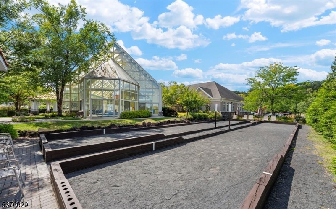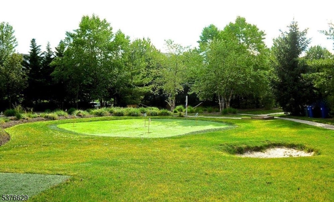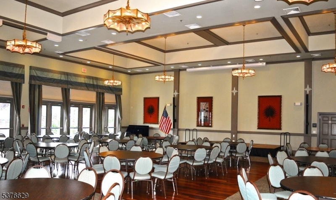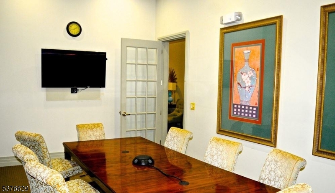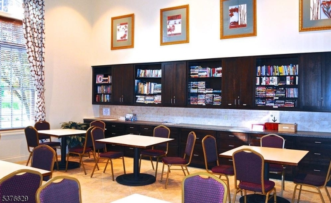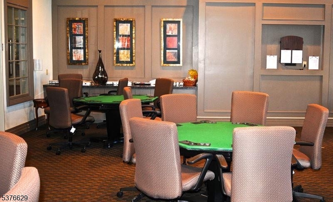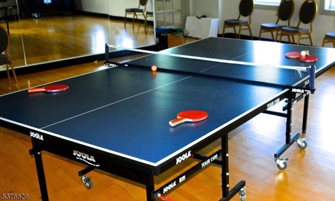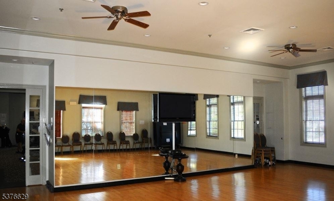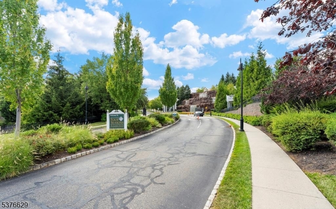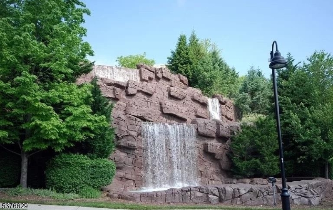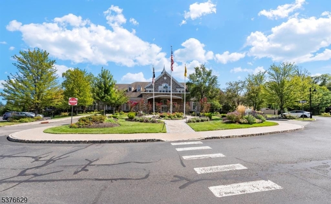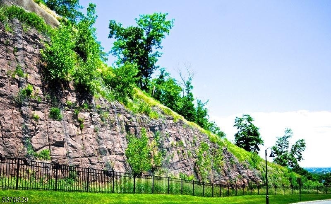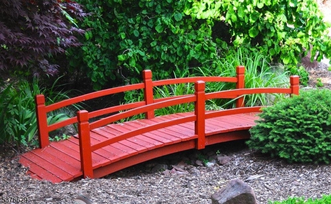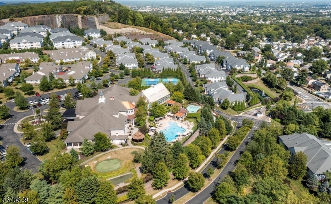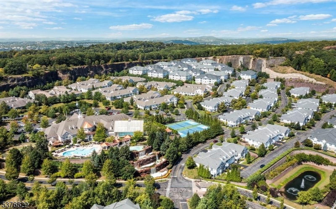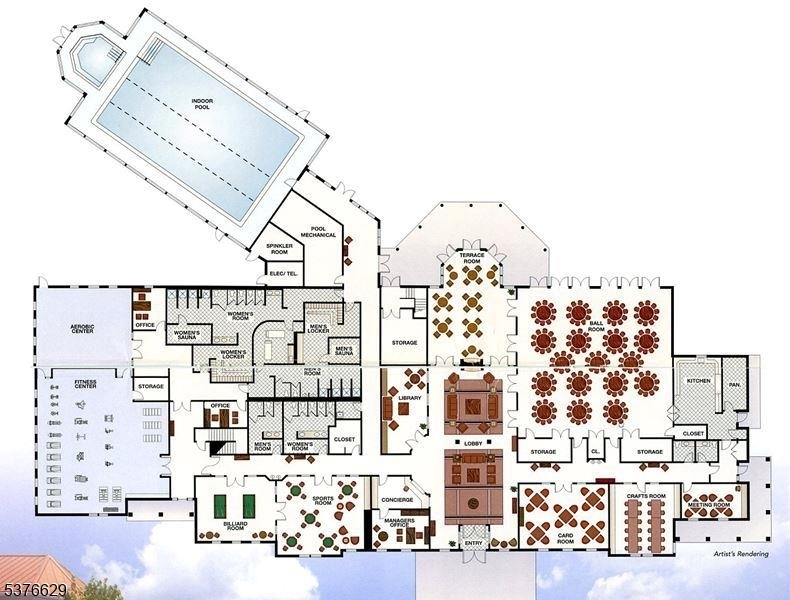4 Slate Ct, A3 | Woodland Park
Welcome to the top level Begonia model home in one of the area's premier gated 55 and over communities. This beautifully designed, all-on-one-level home offers a well-thought-out floor plan with a separation between bedrooms for enhanced privacy. The living room provides a welcoming space for everyday relaxation or entertaining guests. Hardwood floors, upscale lighting, and natural light create a warm, inviting atmosphere. The kitchen is spacious and well-appointed with custom cabinetry, stainless steel appliances, and an open-concept breakfast bar, making it functional and stylish for cooking and entertaining. A formal dining room sits adjacent to the kitchen and living areas. There are 2 generously sized bedrooms filled with natural light, including a primary suite with vaulted ceilings, a large walk-in closet, and an en-suite bathroom. The main bathroom offers a stall shower and a soaking tub, for comfort and convenience. On the main level, you'll find a laundry room and a private storage in the garage which add to the home's ease of living. Enjoy a resort-style lifestyle with access to a wide array of amenities: indoor & outdoor pools, saunas, tennis courts, a putting green, state-of-the-art fitness center, card rooms, mahjong clubs, daily activities, social events, and more. All of this just minutes from Montclair's dining scene, theaters, and cultural attractions. Conveniently situated near shopping centers and major highways, with quick access to NY/NJ transportation. GSMLS 3985562
Directions to property: Fours seasons Blvd. to Mica Dr. to Silicon to Slate Ct.
