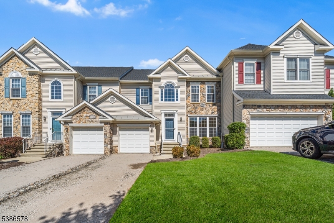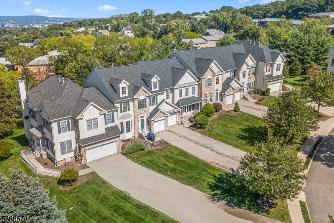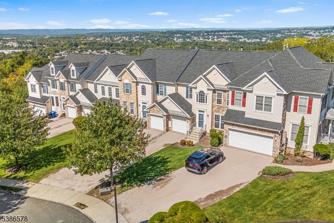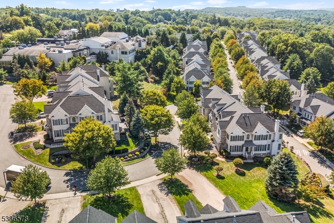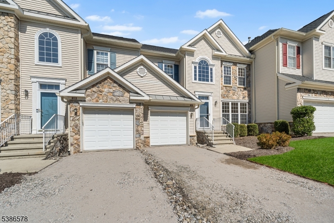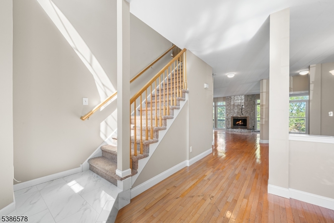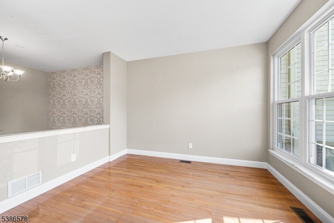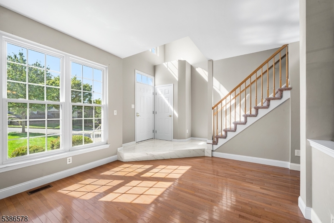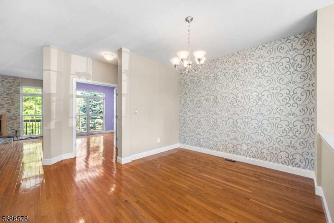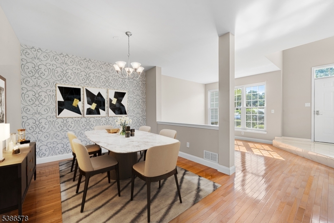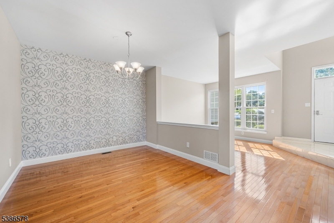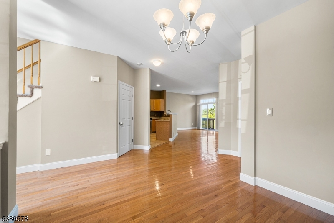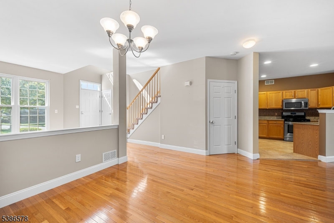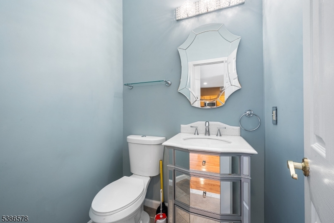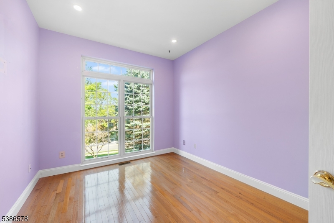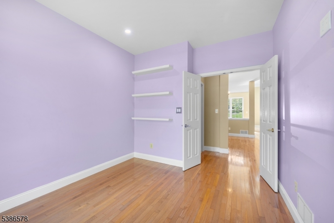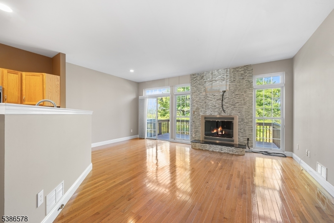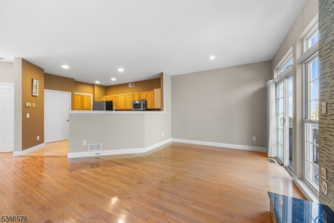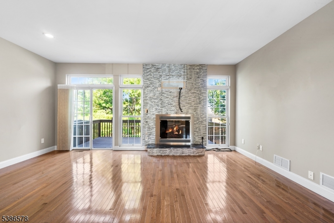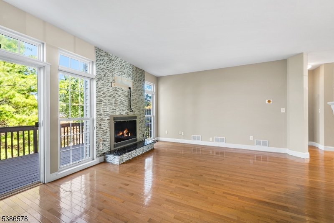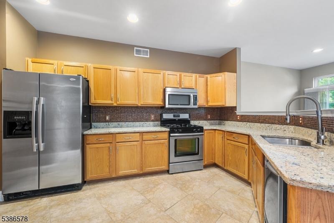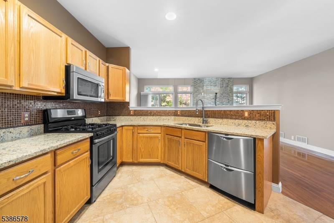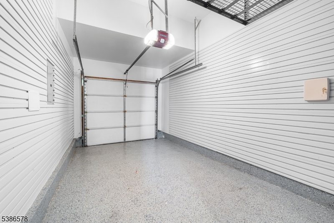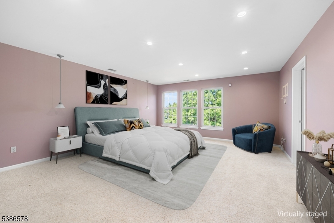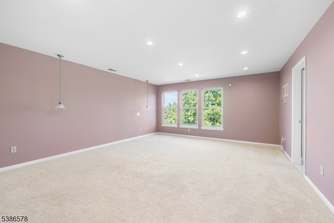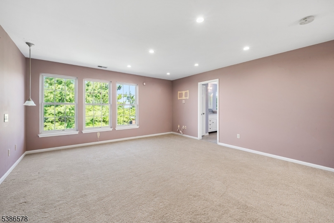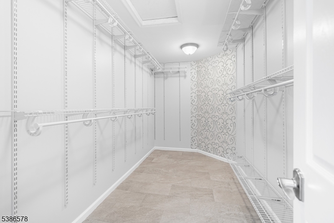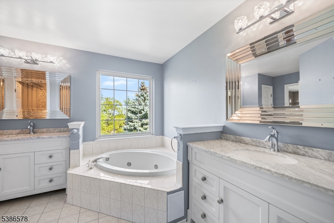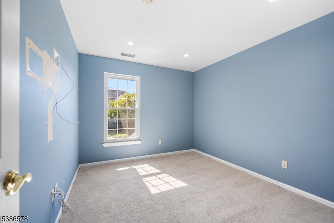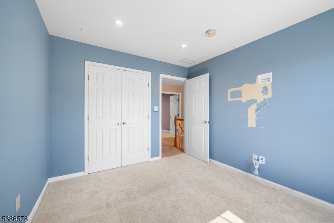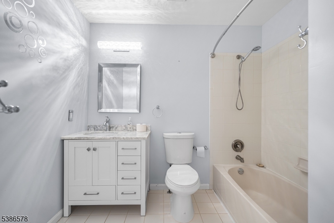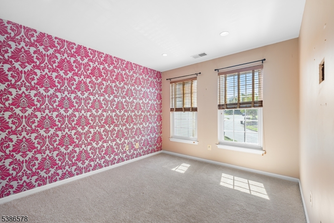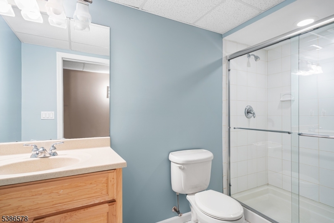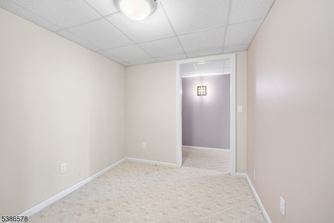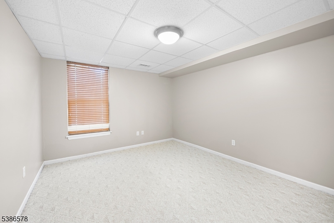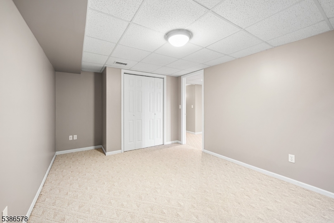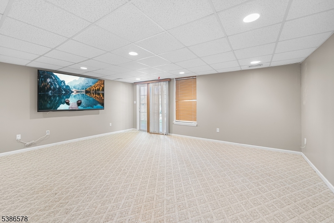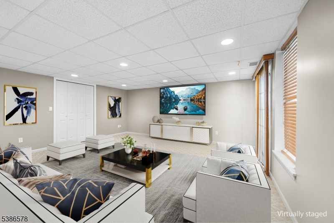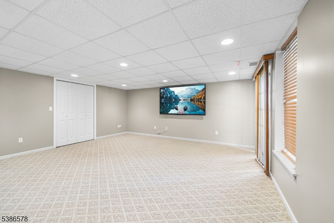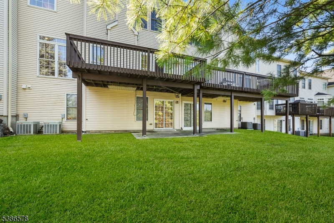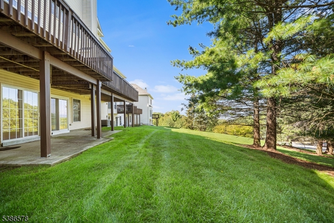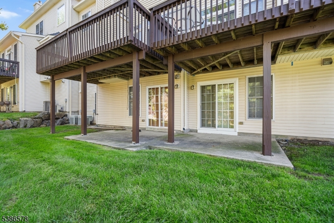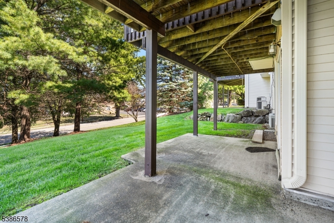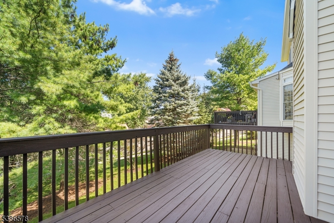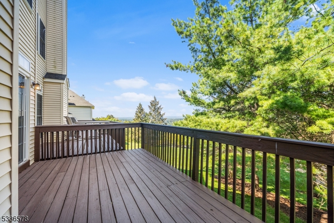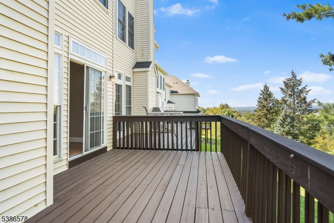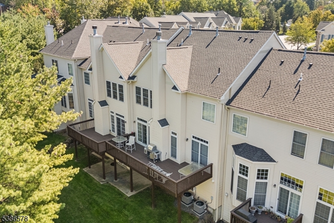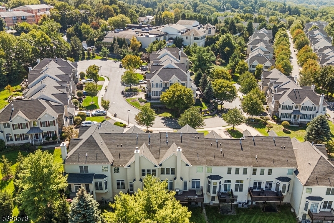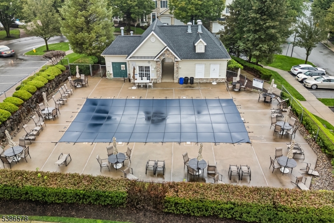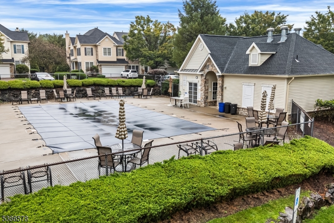26 Winding Way | Woodland Park
Welcome to Rolling Views, one of New Jersey's best kept secrets in Woodland Park. This beautiful townhome community offers serenity, manicured grounds, snow removal, a private pool and approx. 3000 sq. ft. of living space. Just 25 minutes from NYC with easy access to highways (80, 46, 3, Garden State Pkwy), endless shopping, dining, recreation and entertainment. This rare Preakness model is the 2nd largest floor plan, in a prime elevated location boasting breathtaking views. It features 4 bedrooms, 3.5 bathrooms, a newly paved 3-car driveway and a garage with epoxy flooring. Inside, you're greeted by a two-story foyer with retractable chandelier that opens to a captivating sun-filled space with hardwood floors, formal dining, sitting area, floor-to-ceiling windows, gas fireplace, den, powder room and a spacious kitchen with ample cabinetry and counter space. The newly stained walkout deck is perfect for outdoor grilling, admiring the sunset or gatherings. Upstairs, the spacious and airy primary suite has double-door entry, a generous closet, elevated views and an en suite bathroom with dual vanities, soaking tub and oversized walk-in closet. Two additional bedrooms and a full bath complete the level. The finished walk-out lower level provides flexibility adding a large fourth bedroom, full bath, laundry, storage/flex room, private patio, and a large family room ideal for guests. Don't miss this chance to own one of Rolling Views' finest homes schedule your tour today! GSMLS 3988551
Directions to property: Head south on Overmount AveTurn right onto Rolling Views DrTurn left onto Winding Way
