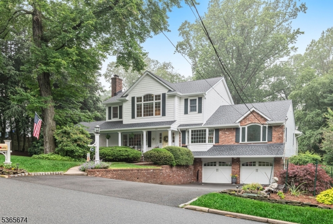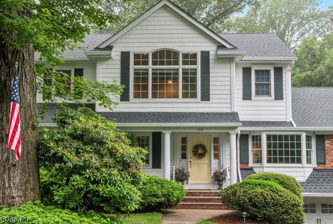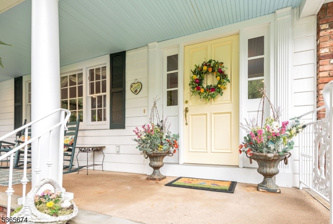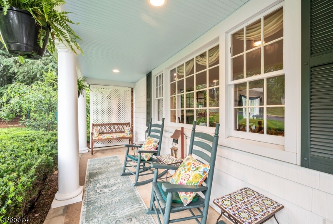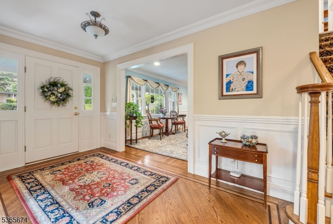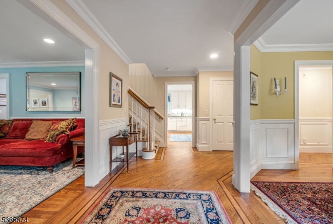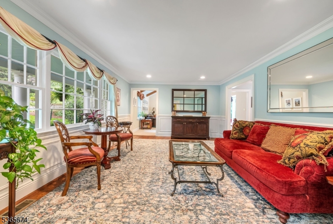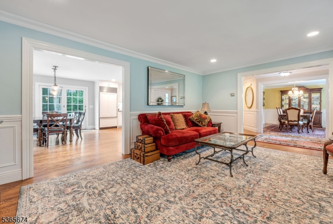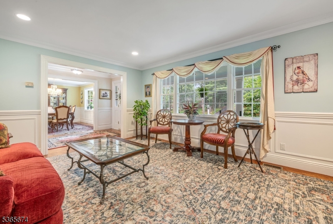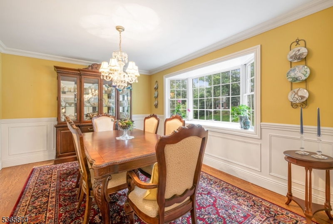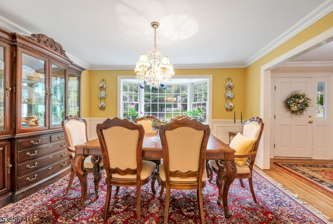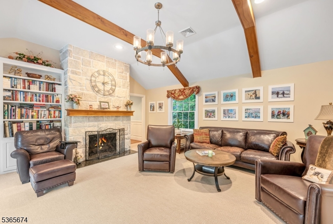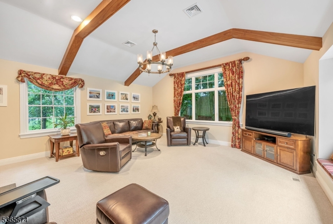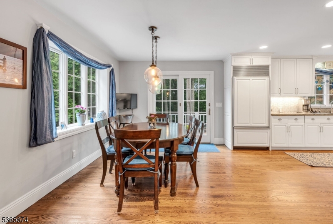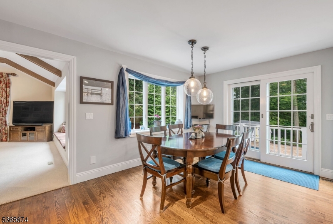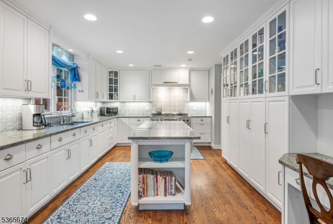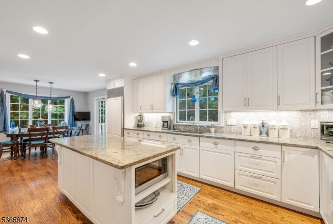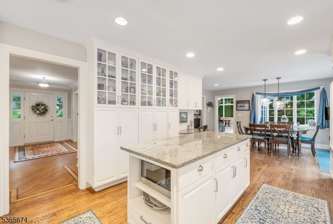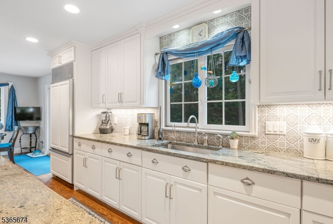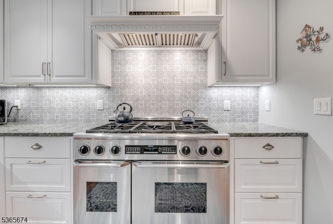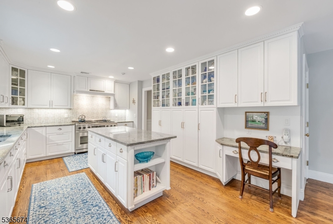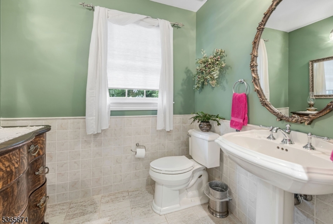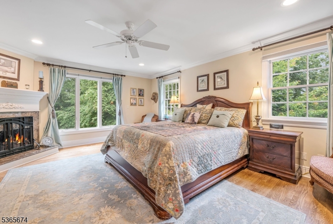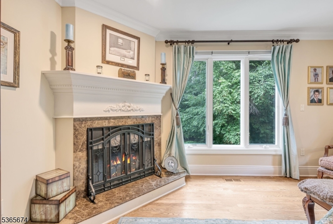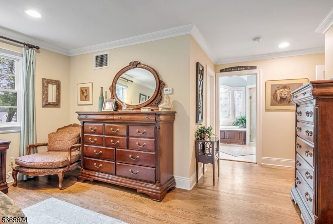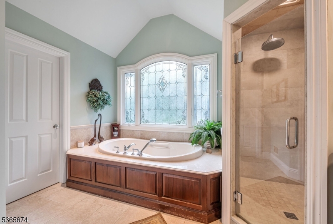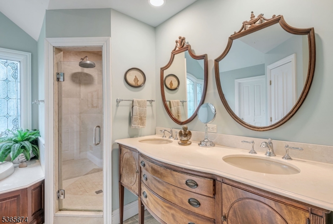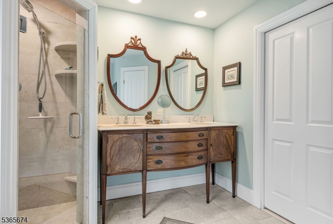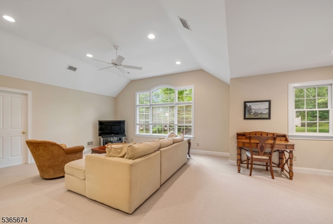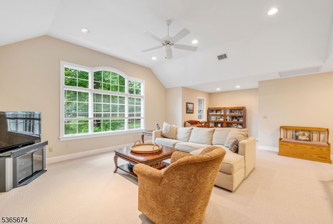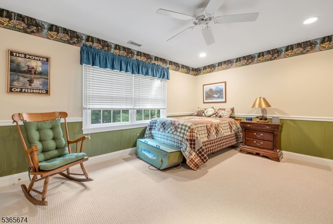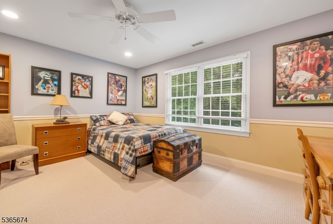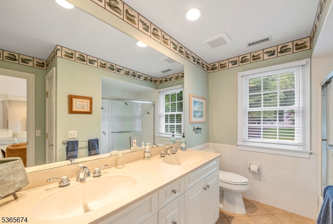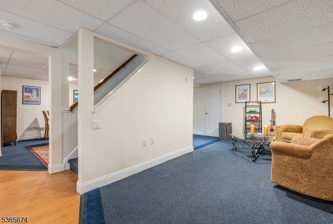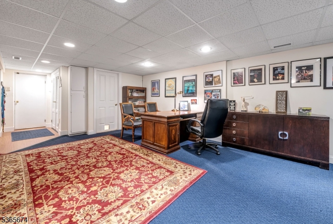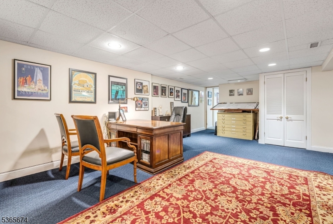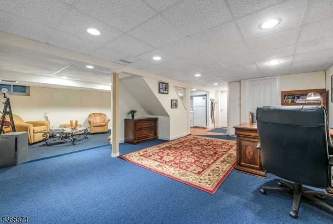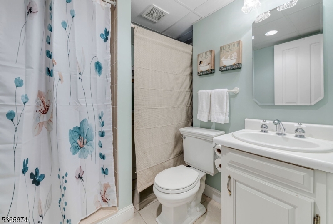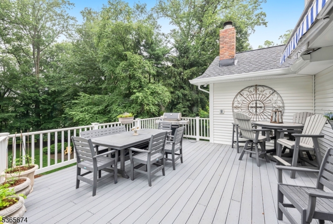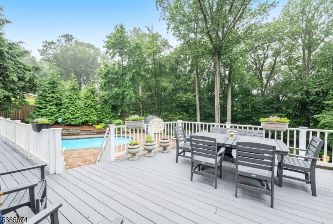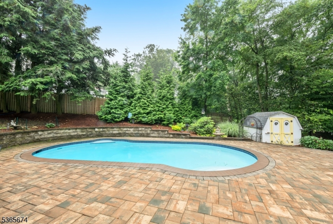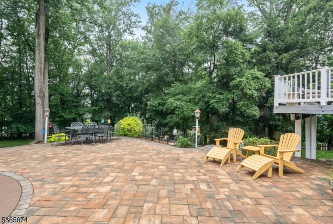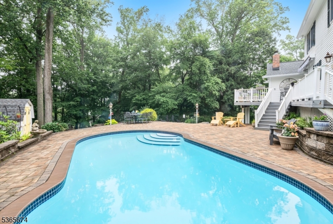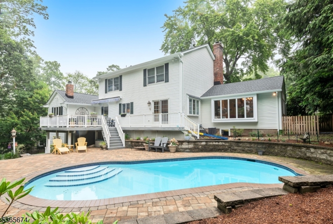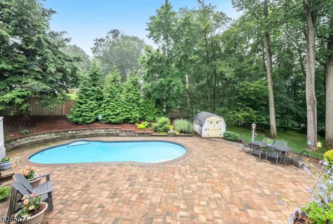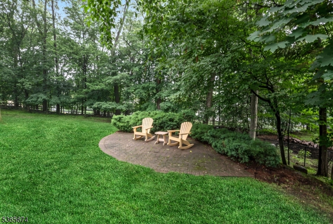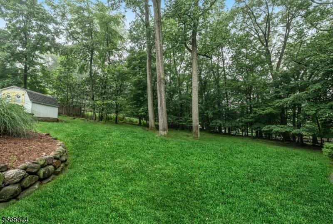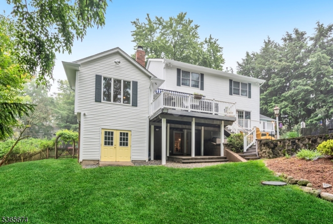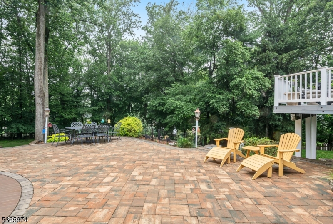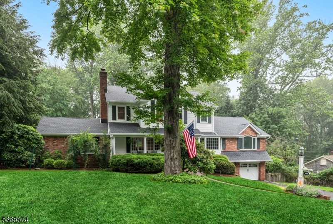304 Briarwood Dr | Wyckoff Twp.
Beautiful custom home on gorgeous lot in sought after Sicomac neighborhood! Local builder's own home boasting a coveted first floor primary suite! The covered front porch entry leads into the entry foyer with wood floors & trim moldings. The foyer opens into the sunny formal dining room with charming bay window. The formal living room is highlighted by a huge picture window, trim detail & wood floors. The updated kitchen is a chefs dream with abundant cabinetry including glass doors, center island, subzero, & built-ins. Dacor range accented by a custom backsplash. The Sun-drenched large dining area boasts another large window to bring the outside in & glass doors lead out to the glorious large deck! The huge great room is the heart of the home with vaulted ceilings, FPLC, built-ins, & large windows. Powder rm. The 1st floor primary suite is highlighted by a corner fireplace & features 2 walk-in closets, and spa bath. Upstairs is an enormous bonus room perfect for multipurpose use-a 2nd family room, study space or guest area. 2 additional large bedrooms share a full bath.The lower level is fully finished with a home office, a rec room, laundry room, storage, full bath, & walk out to yard. Easy access to 2car garage. The glorious deck is perfect for relaxing or entertaining. Steps lead down to an inviting freeform pool with paver patio & lush landscaping. Amazing opportunity to own a one-of-a-kind builders's own home with abundant craftsmanship and special details throughout! GSMLS 3970526
Directions to property: Mountain Avenue to Holly Drive to Merrywood Drive to Briarwood.
