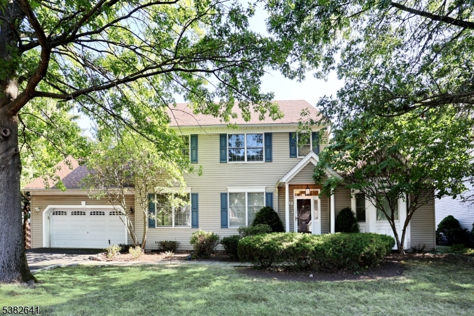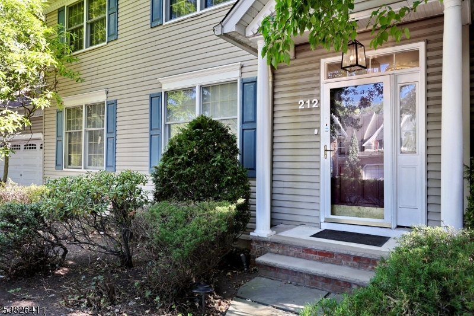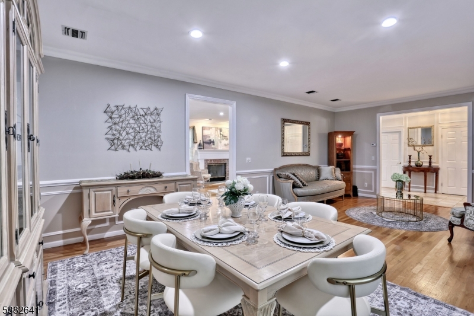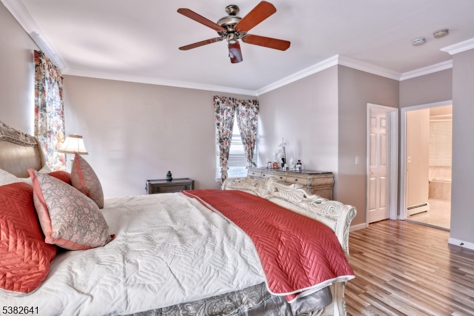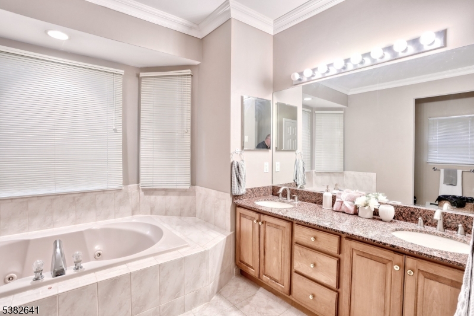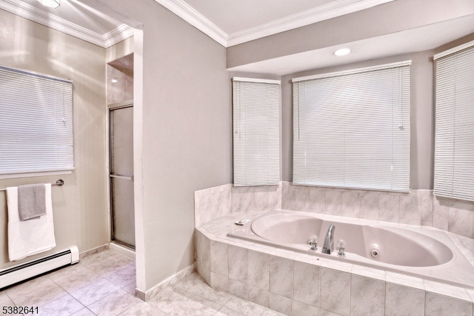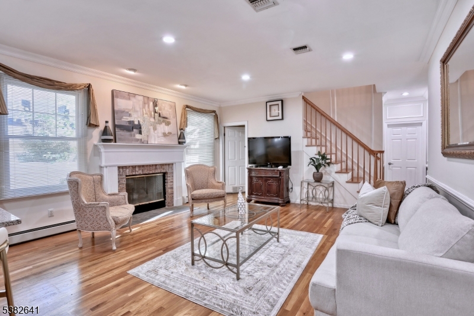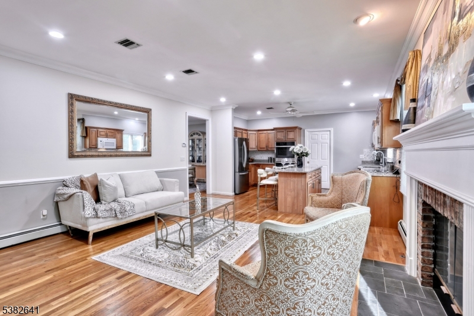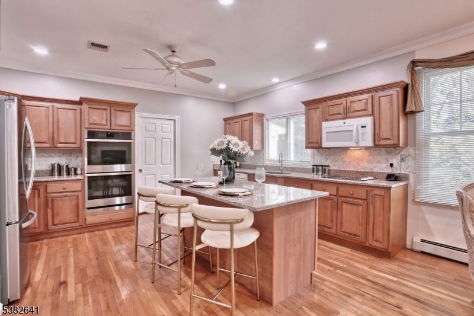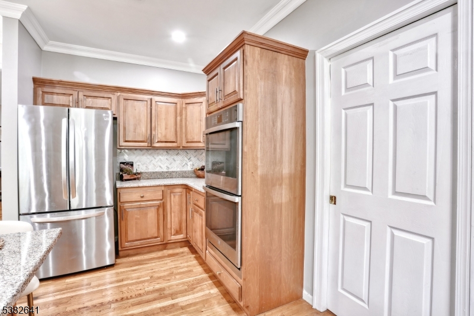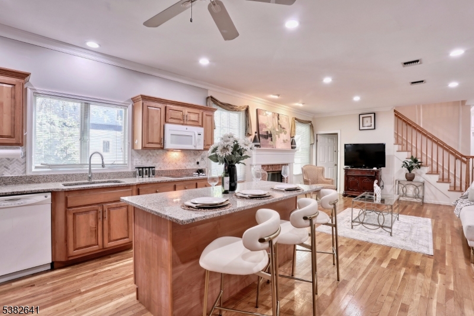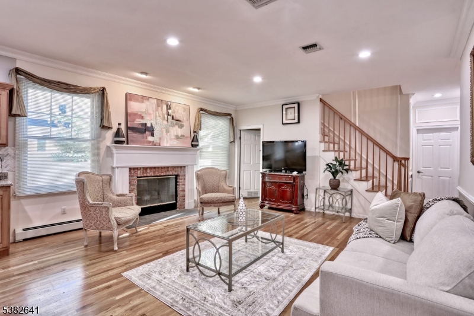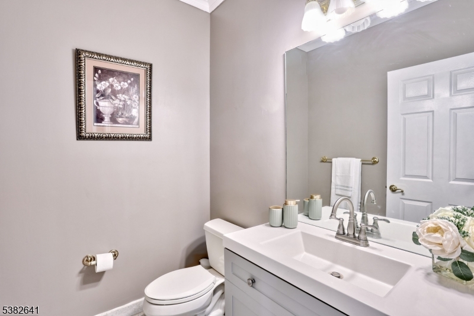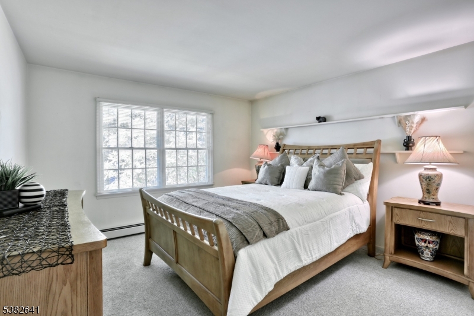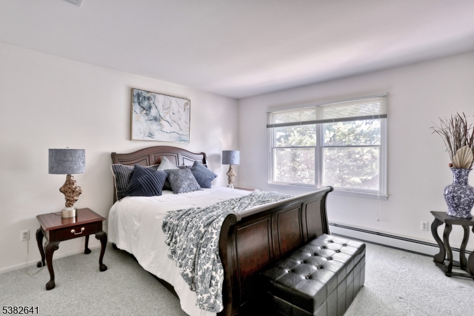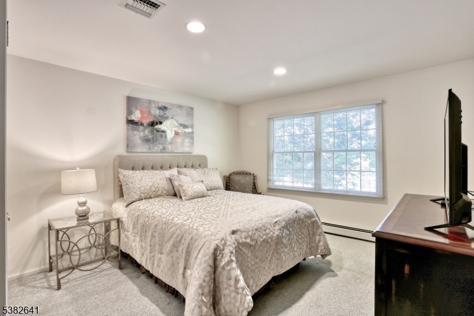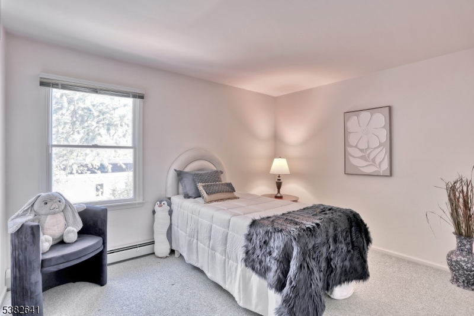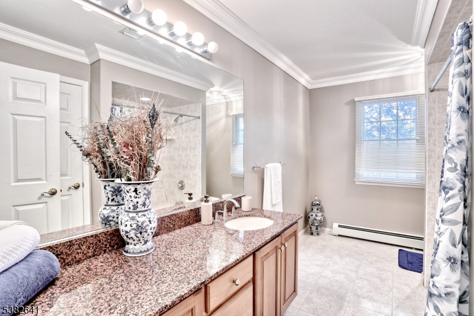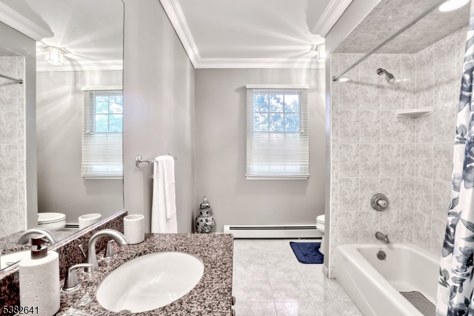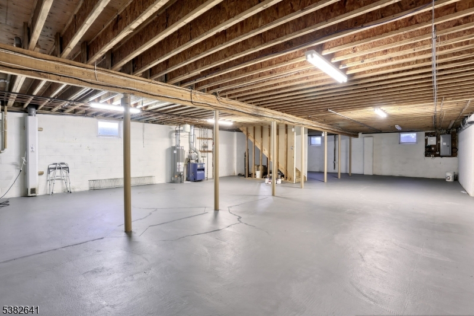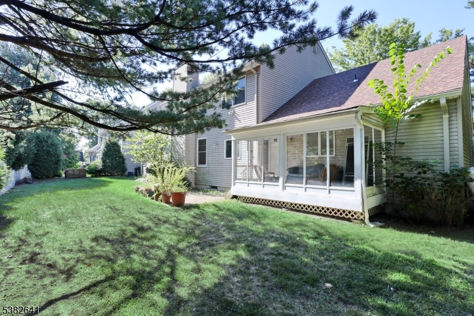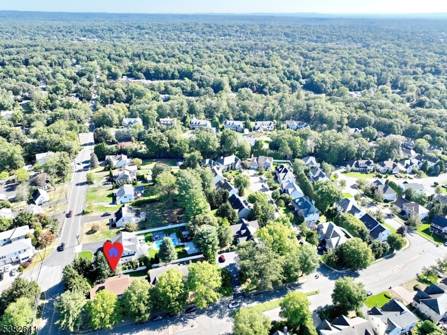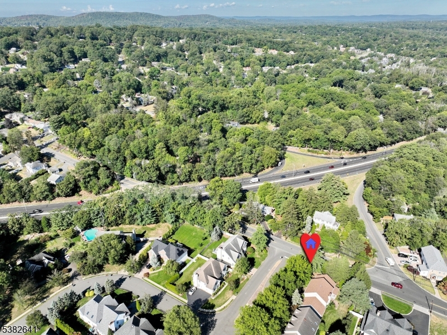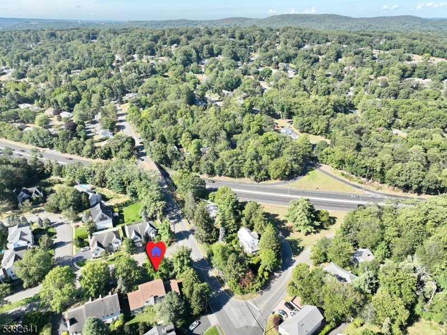212 Sunrise Dr | Wyckoff Twp.
Welcome to 212 Sunrise Drive " a beautifully updated, move-in ready home offering the perfect blend of classic charm and modern comfort. A bright two-story foyer greets you, leading to a formal living room with gleaming hardwood floors and crown molding. The updated kitchen features granite countertops, a center island, stylish backsplash, and stainless steel appliances, with a walk-in pantry and separate laundry area nearby. The cozy family room includes a gas fireplace, while the powder room boasts new tile, paint, and a granite-topped cabinet. The first-floor primary suite offers hardwood floors, a walk-in closet, and an en-suite bath with jetted tub, shower, and double granite vanity. Upstairs, you'll find four additional bedrooms, a full bath, and a spacious bonus room perfect for work or play. Additional highlights include a full unfinished basement, a four-season enclosed porch overlooking the backyard, and an attached two-car garage. Wyckoff is known for its award-winning schools, outstanding recreation programs and facilities, diverse shopping and dining options, a flagship YMCA, beautiful green spaces, and direct NYC transportation access. A truly special home in an unbeatable community! GSMLS 3984820
Directions to property: Grandview Avenue to Sunrise Drive #212
